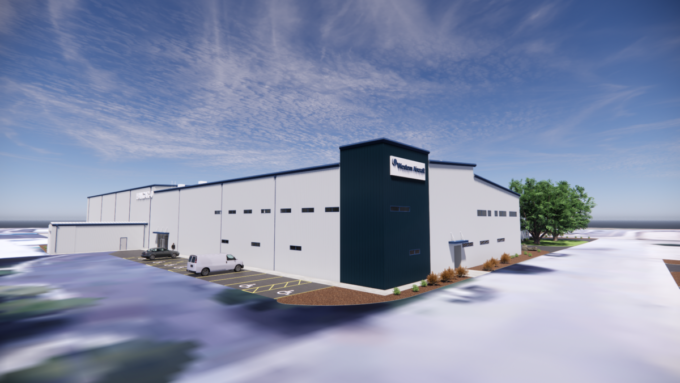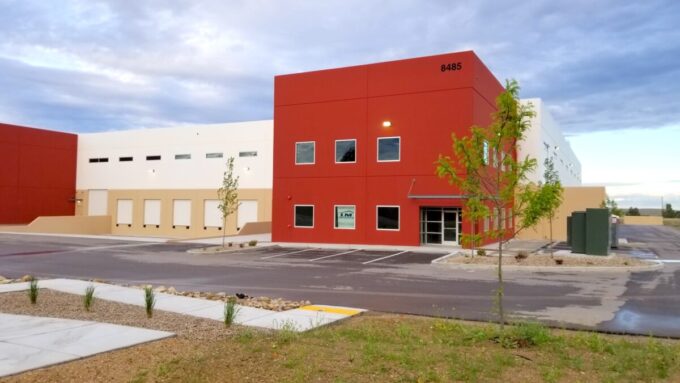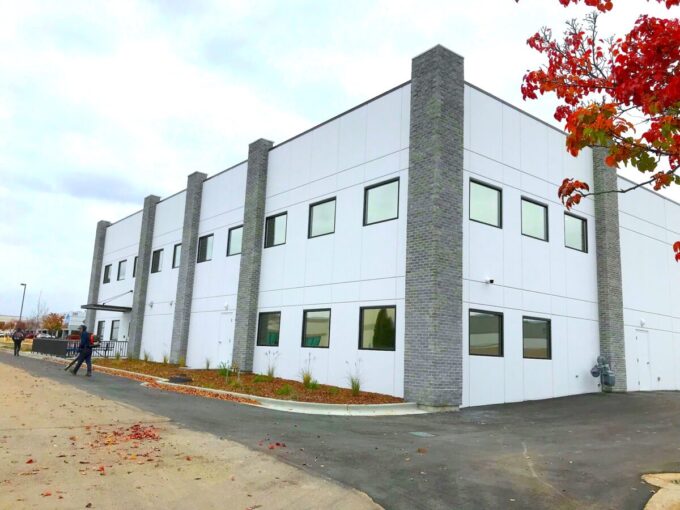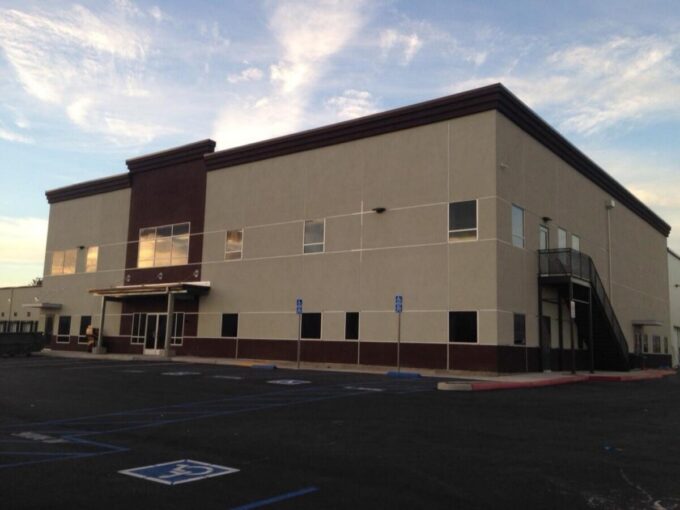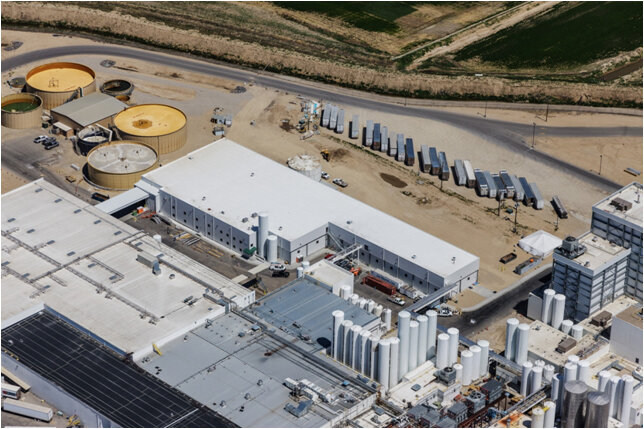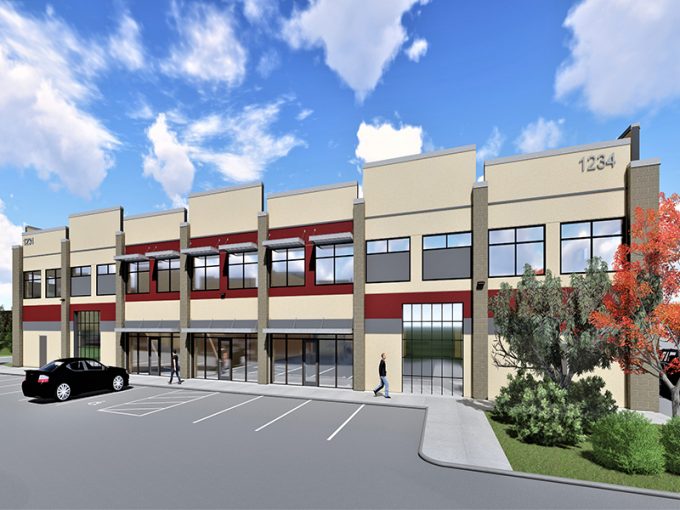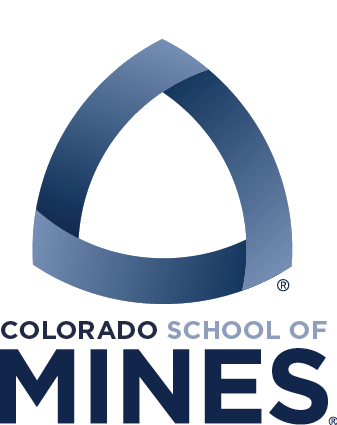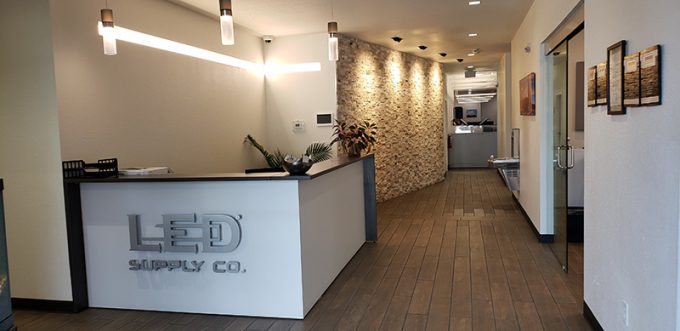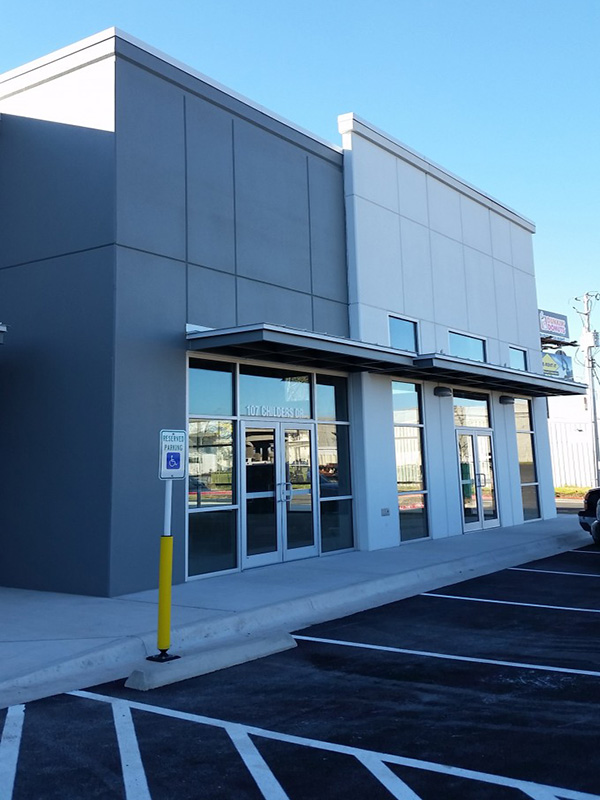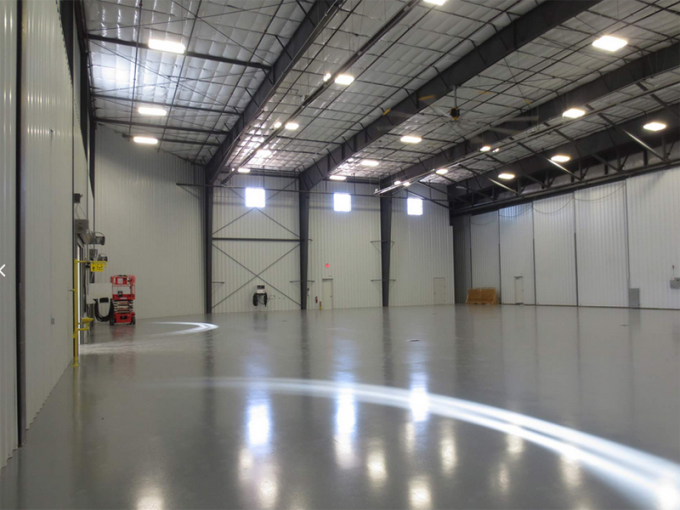Western Aircraft Hangar
This project (currently in construction) includes a 52,000sf hangar adjacent to a 44,000sf 2-story office and shop-type facility. This client customizes airplanes for their clients, often gutting and reinstalling much of the amenities found on board. This addition to their campus is going to allow for the consolidation of efforts. Again, the goal was to […]
Western Aircraft Hangar Read More »

