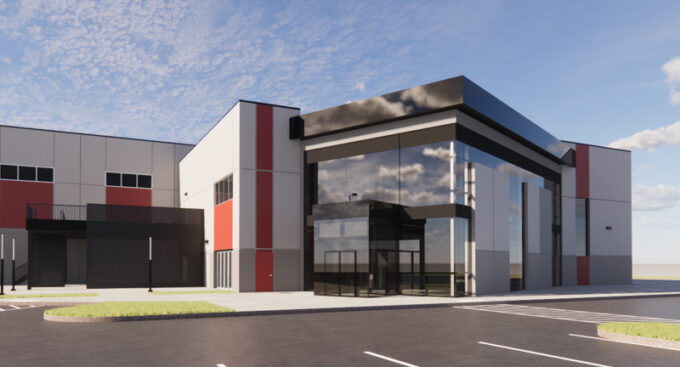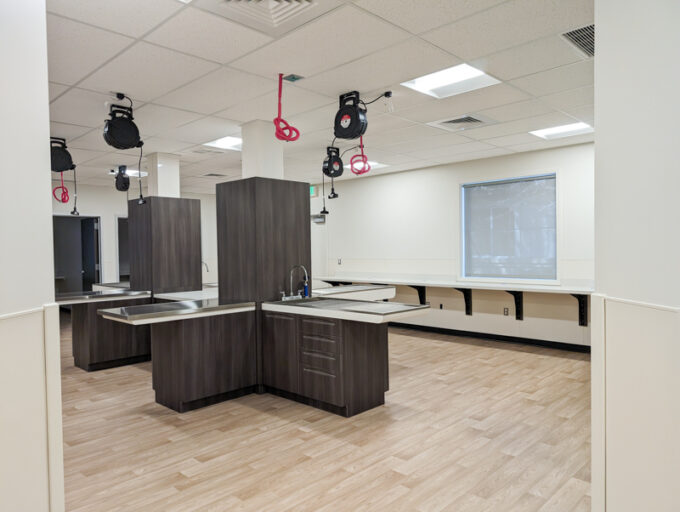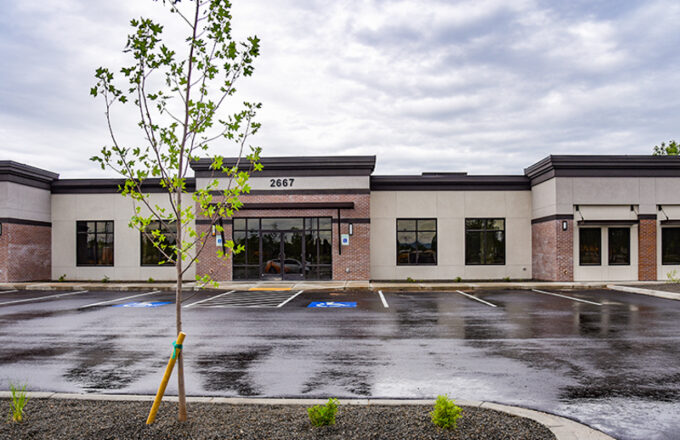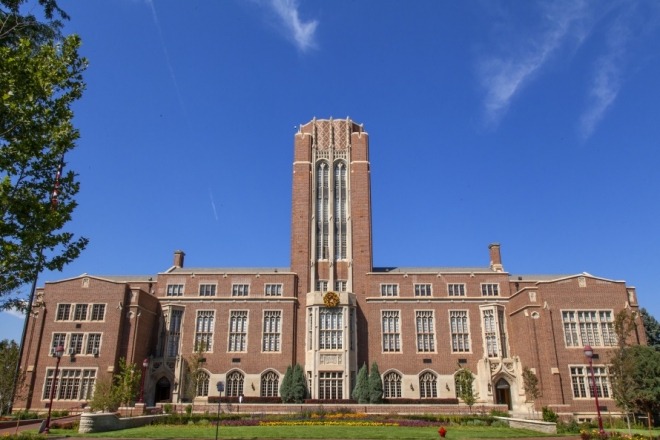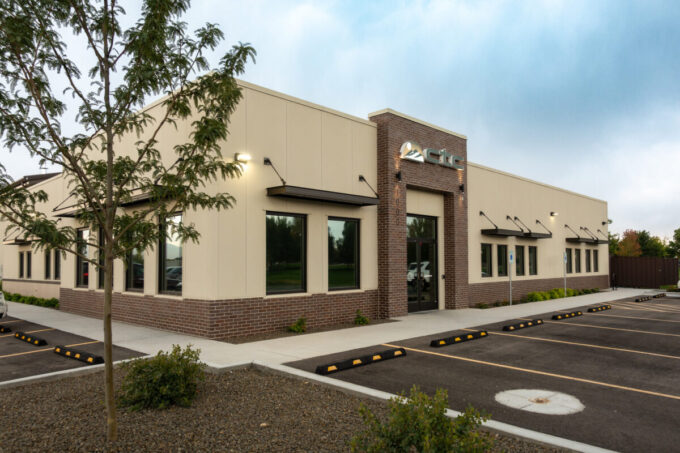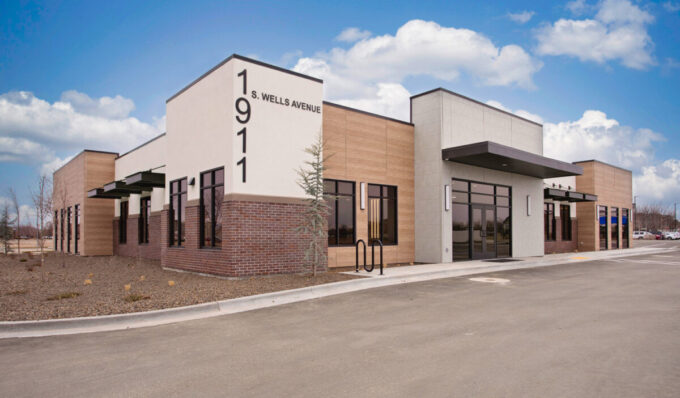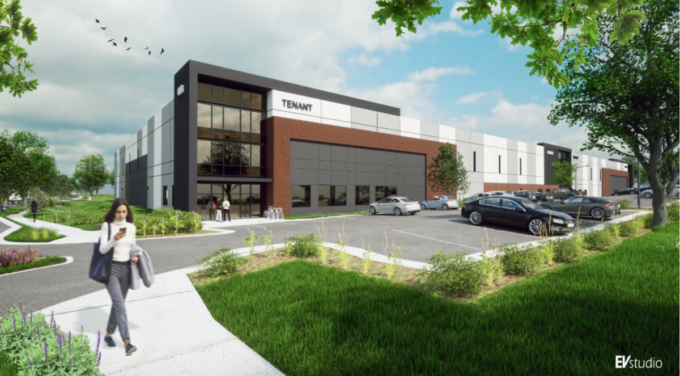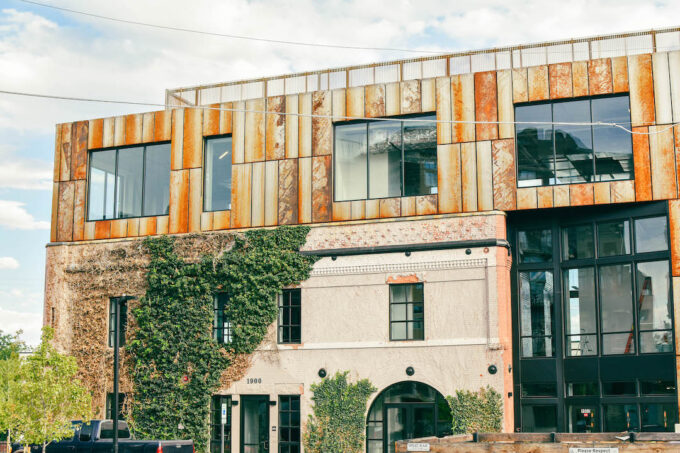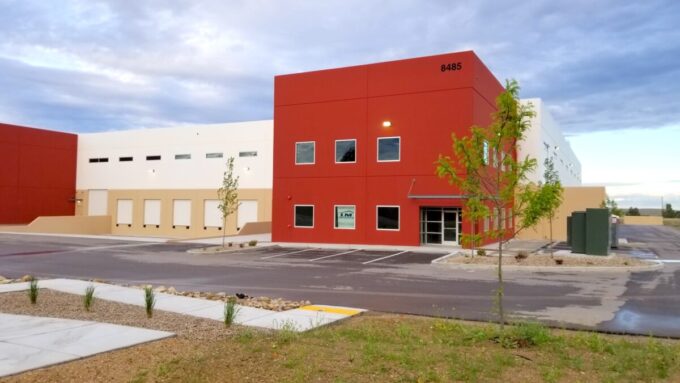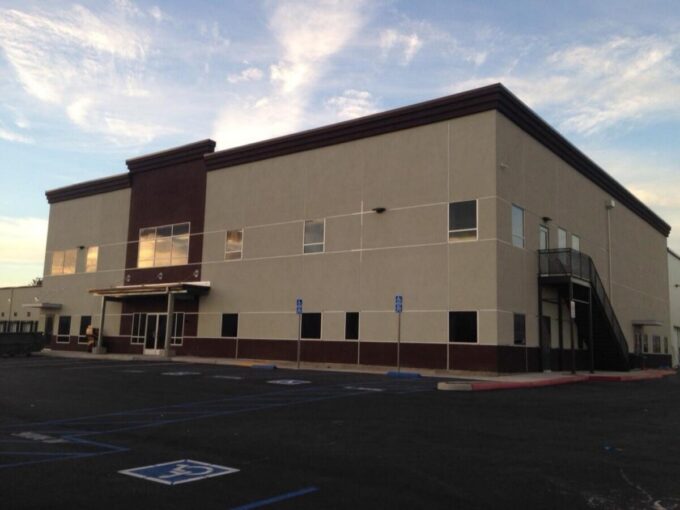Gorilla Mind
Gorilla Mind, a dietary supplement company, commissioned a new facility to support its expanding operations, improve operational efficiency, and accommodate long-term growth. The 50,000-square-foot mixed-use, Type II-B construction and fully sprinklered building that seamlessly integrates office and warehouse functions under one roof. The 15,000-square-foot, two-story office prioritizes collaboration with open work areas, multiple conference rooms, […]

