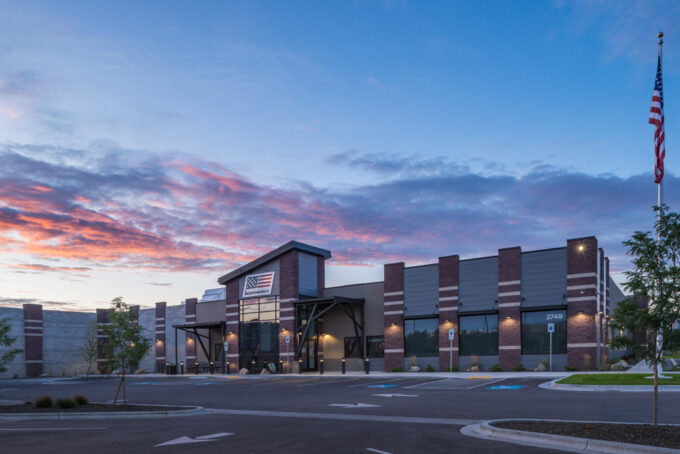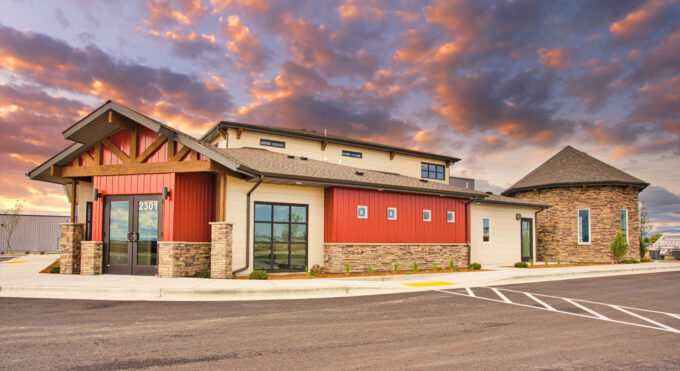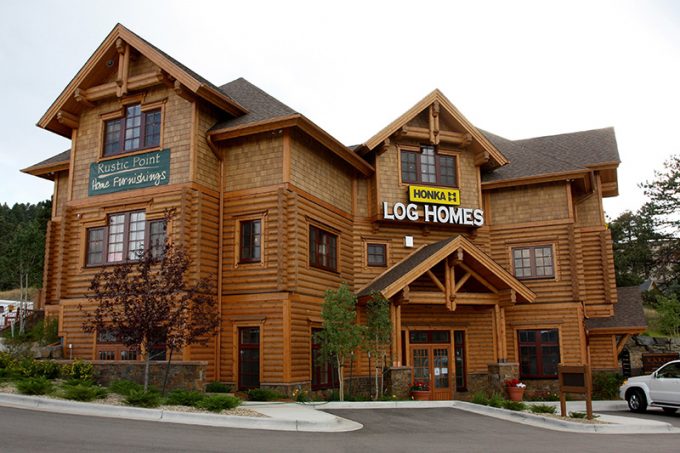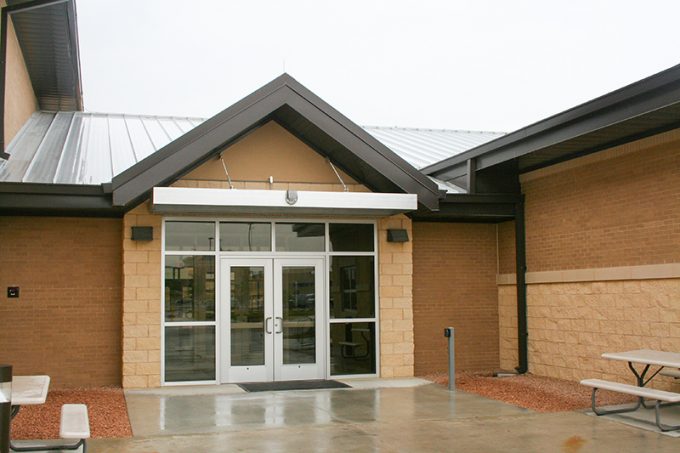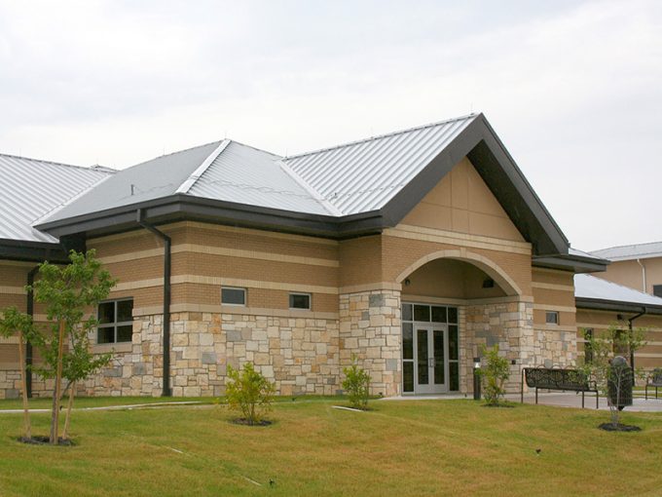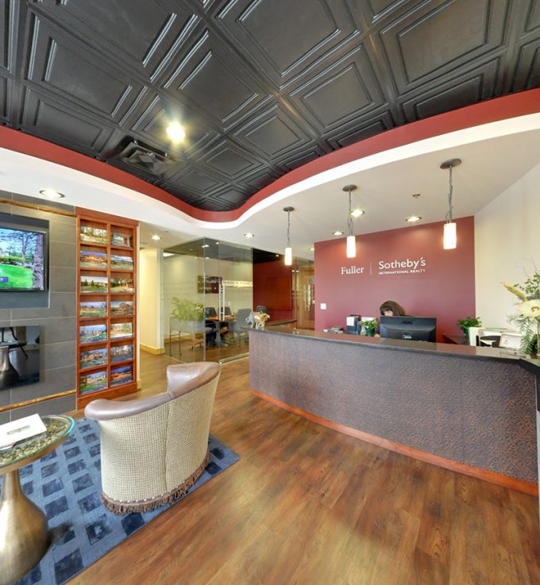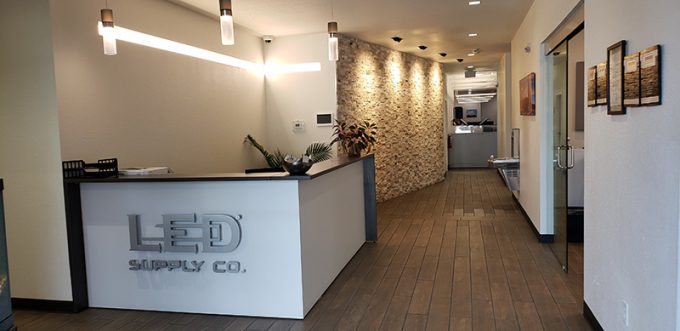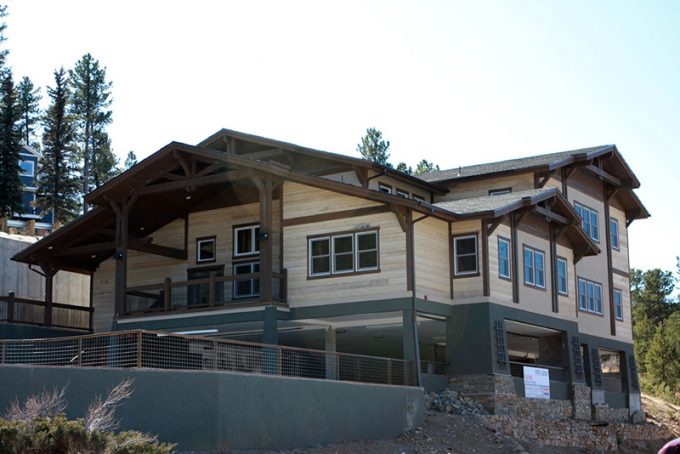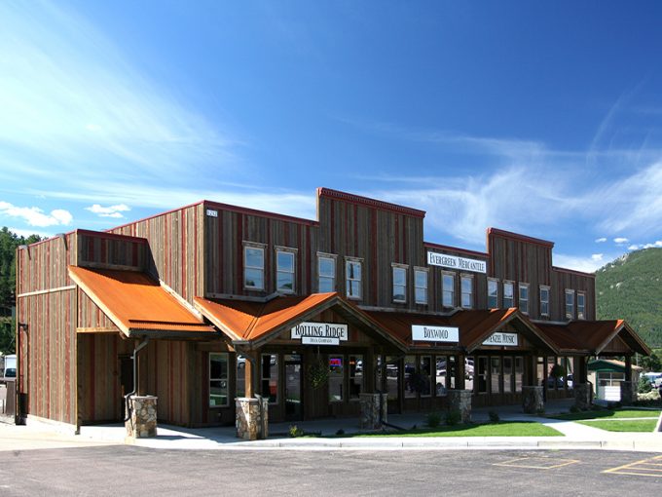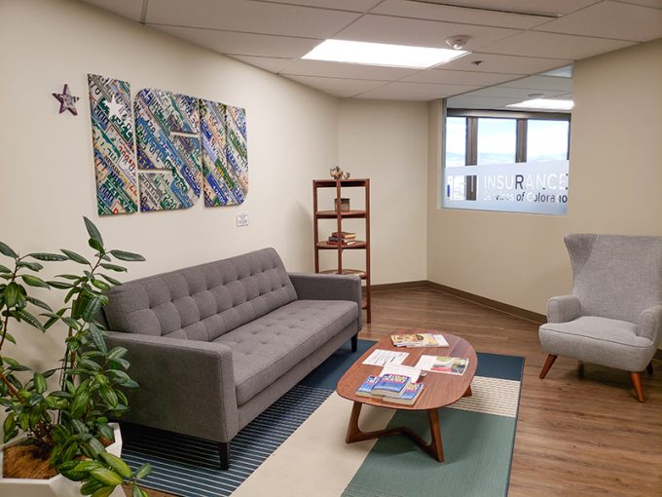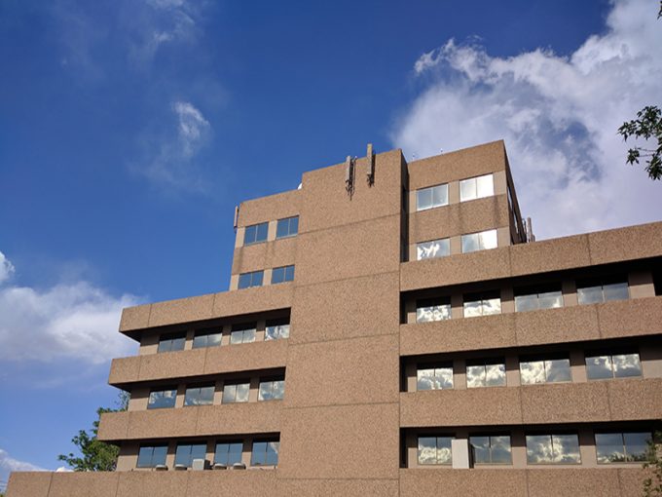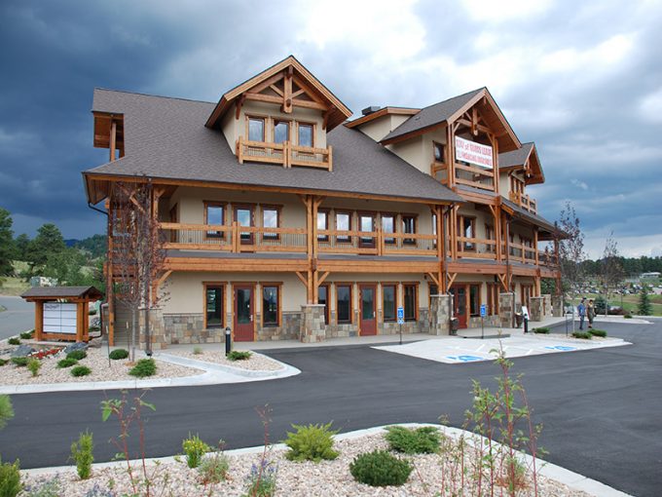Independence Indoor Range
Independence Indoor Shooting Range is a 25,000 square-foot building constructed of CMU and metal studs. It houses 3 gun ranges: a 100-yd rifle range with 4 lanes, a tactical range with 8 lanes, and a tapered bay with 8 lanes. The building also contains a large retail component, offices, and classrooms, where they hold gun […]
Independence Indoor Range Read More »

