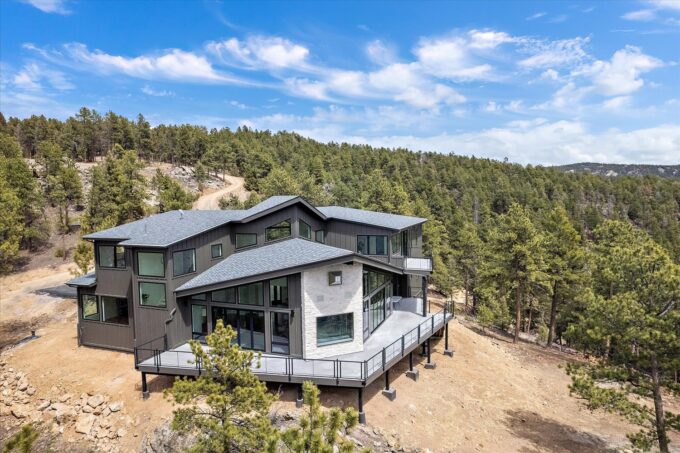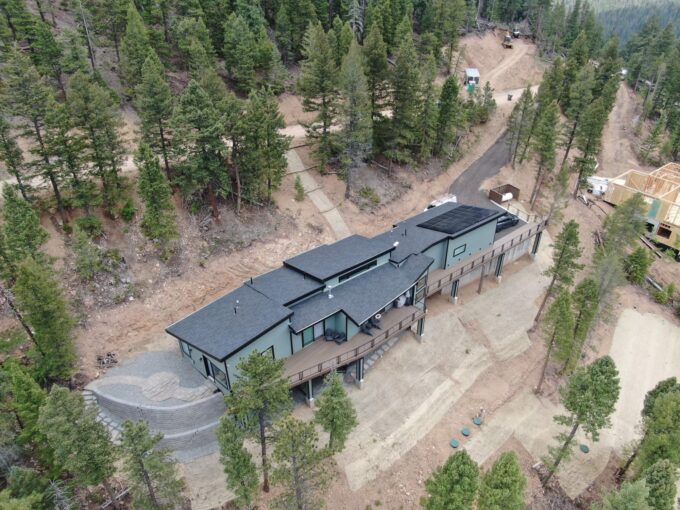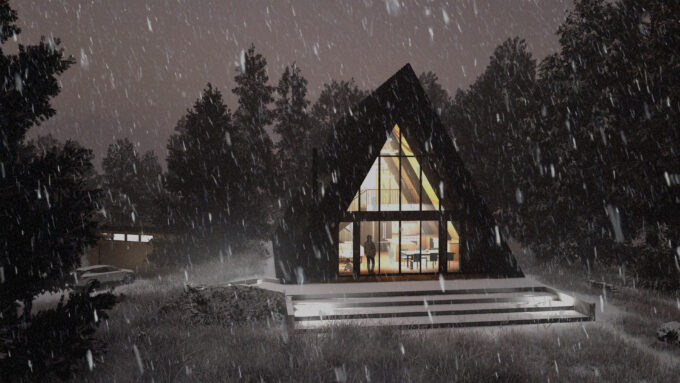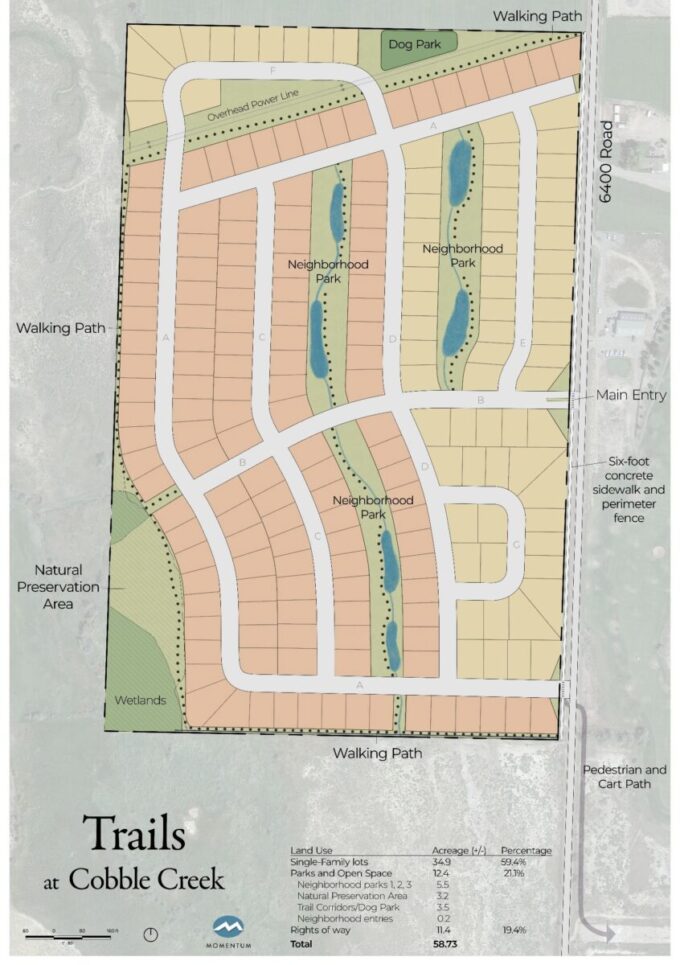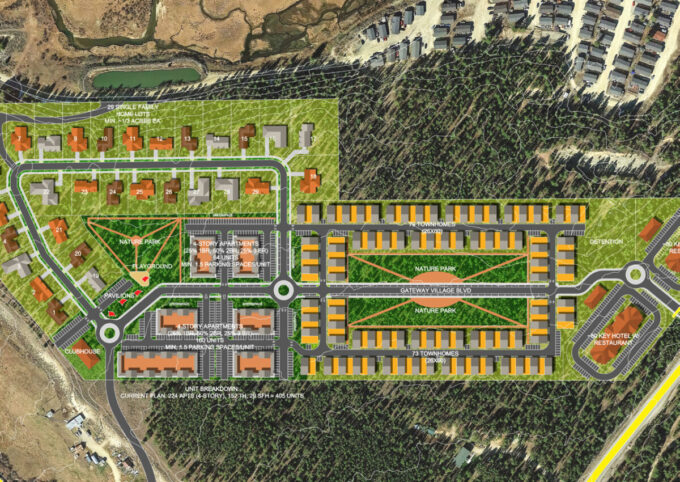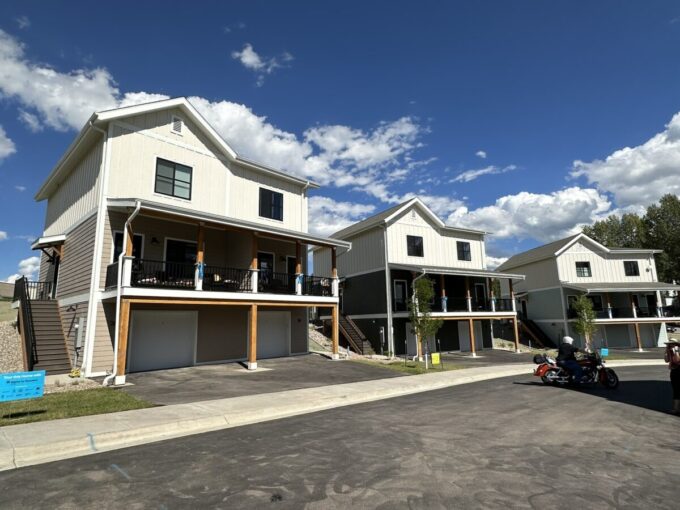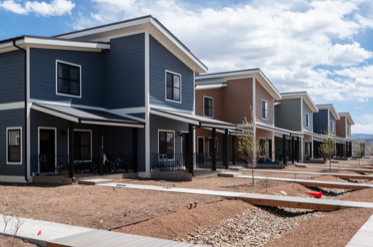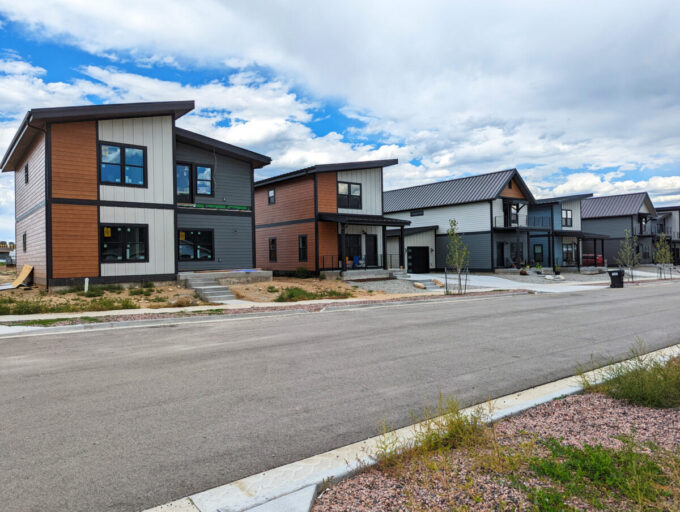Gray Buck Trail, Conifer Spec House
Gray Buck Trail and the 45 Mile View One of EVstudio’s spec homes reached completion, and with that, completion of it’s 45 mile view of Pike’s Peak. EVstudio and Max Stiles of Stiles Development embarked on yet another custom spec home project rich with scenic mountain views atop a rocky noll from the off […]
Gray Buck Trail, Conifer Spec House Read More »

