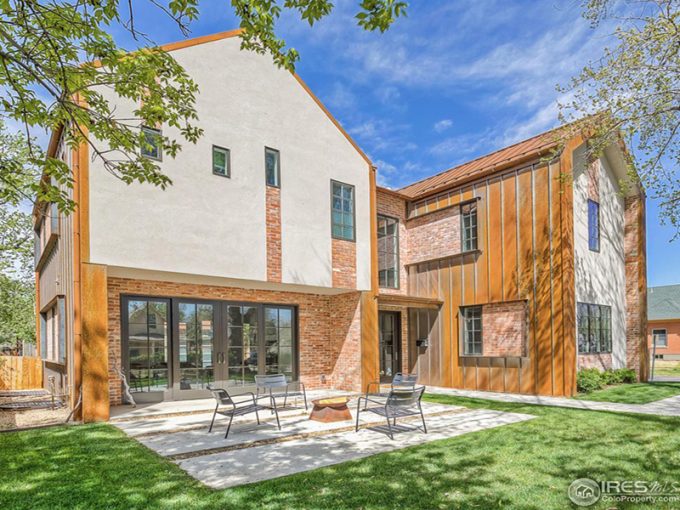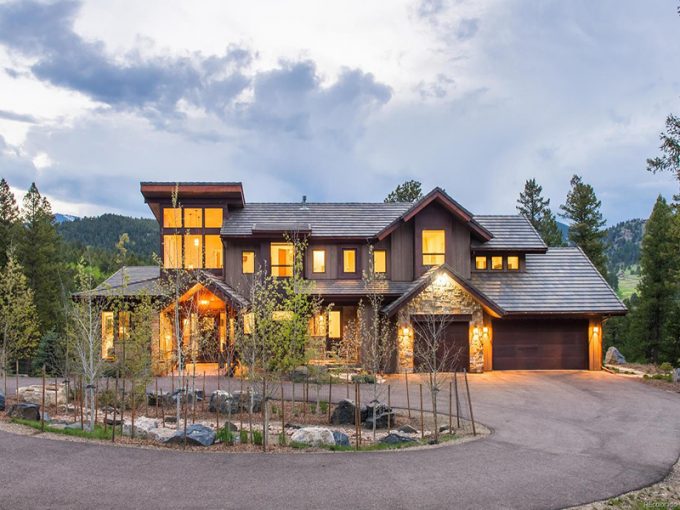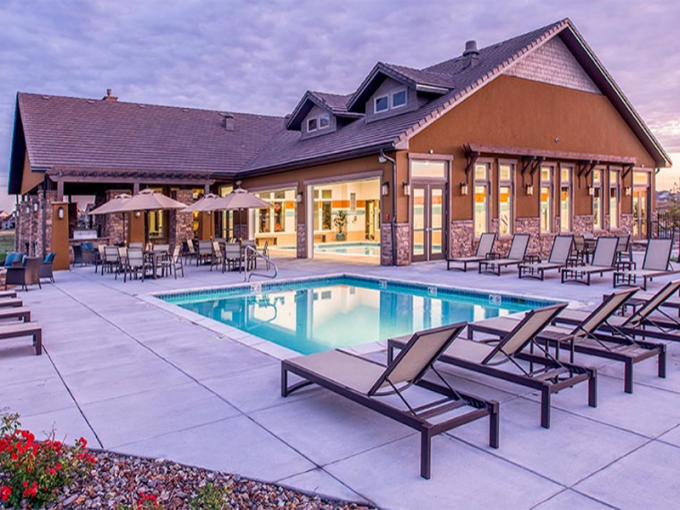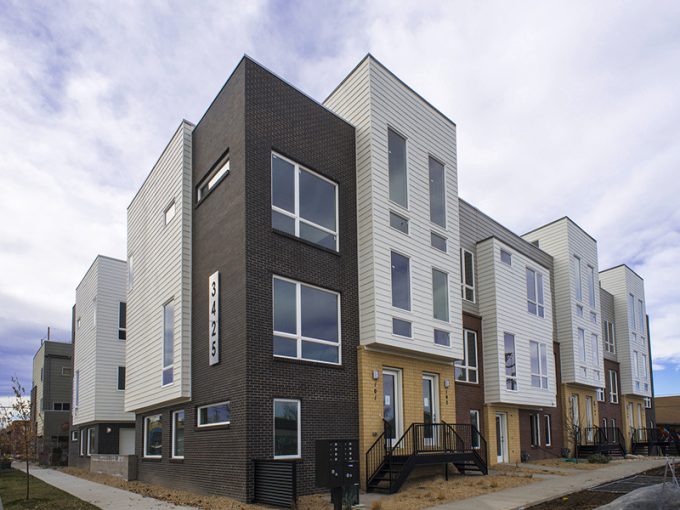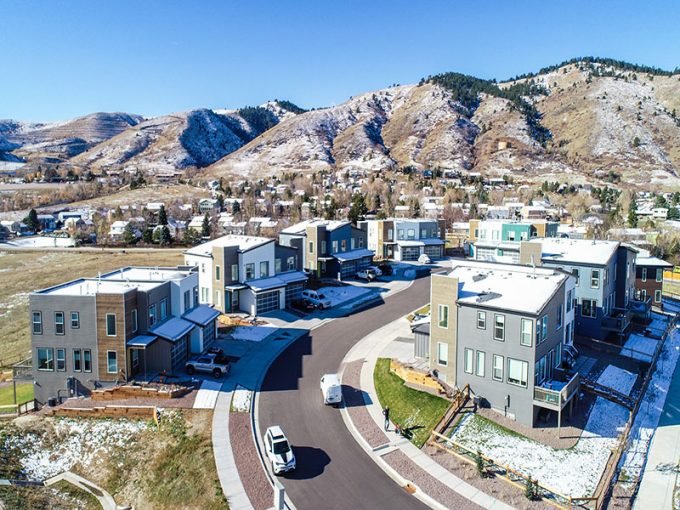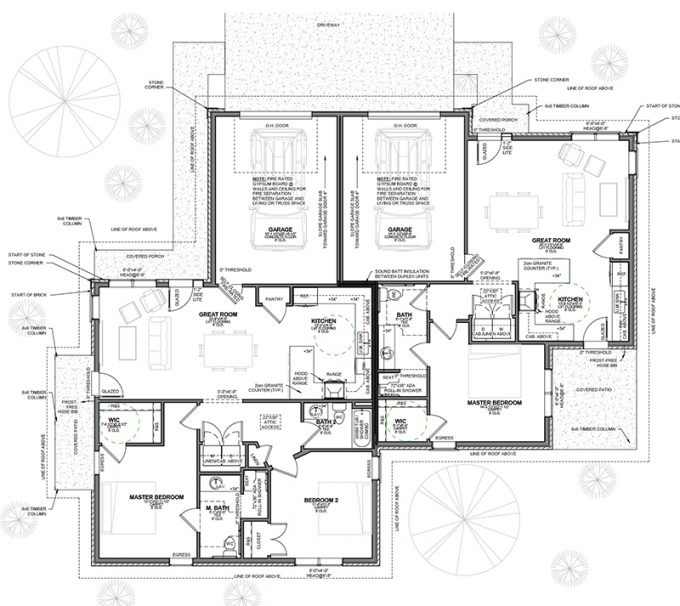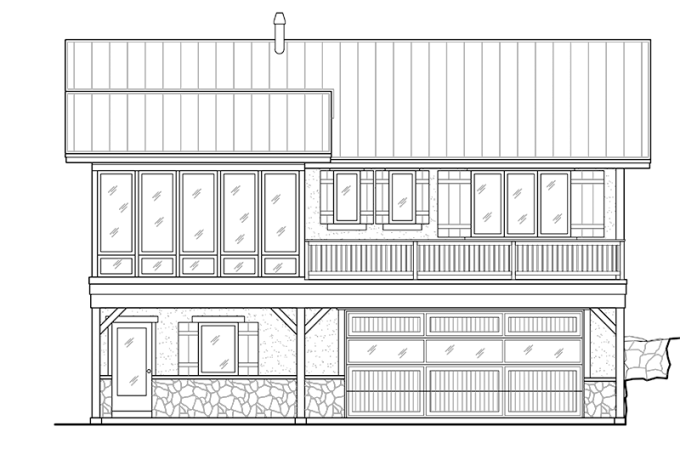Modern Farmhouse
This unique residence encompasses both modern and traditional stylings in the heart of the City. The multi-story open-concept modern farmhouse features modern clean lines, warm brick and wood paneling, high-end finishes, a backyard for gatherings, and a detached garage. Specifications: Wood frame | 3,820 sq.ft. Project Link: Click Here

