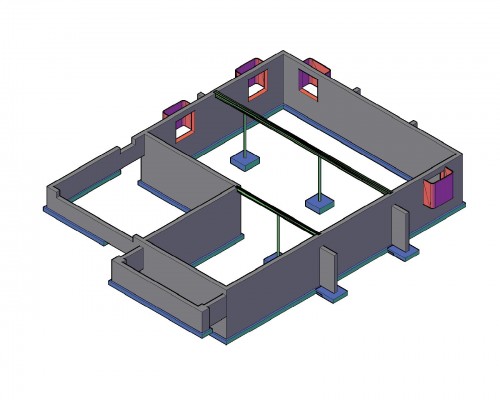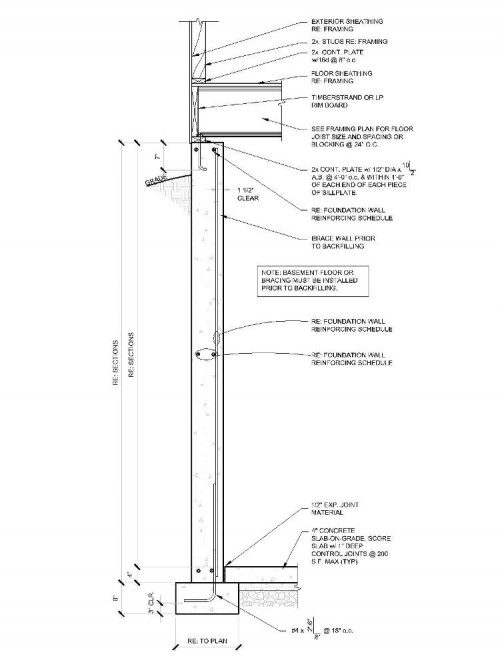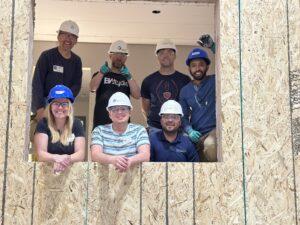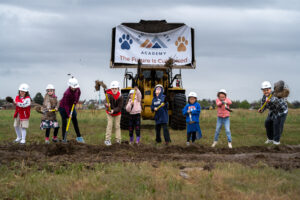This has to be the most typical foundation type with basement or crawlspace construction. The spread footing design is simple; provide sufficient footing area to distribute the weight of the structure onto the soil. Typically, a 16” wide x 8” concrete footing is used.
The width of the footing distributes the dead and live load of the structure on the soil allowing a typical 8” wide concrete wall to be placed on the footing in lieu of a wide 12” to 16” concrete wall. In addition, the poured footing helps to provide a level surface for the concrete foundation walls. The thickness of the footing will vary due to unlevel soil conditions. The designer should also keep in mind that even if a 12” wide footing satisfies soil bearing, the foundation crew may need at least 16” to allow enough area to set the wall forms on the footings and allow for dimension errors to be adjusted.
A typical spread footing foundation is also referred to as a ‘T wall’.
PROS
Cost effective
Common Construction
Low Tech
CONS
Fails with Swelling Soil












6 thoughts on “Spread Footing Foundation”
Hi Bill,
We design many foundations in various conditions where the bedrock is shallow or exposed. Many of these homes are located in the mountains with steep slopes.
Bearing directly on the bedrock is fine. A spread footing is typically used. A wide footing may not be needed since the bearing pressure of the rock would be high. However, the footing width may need to be at least 14inch to allow the foundation forms to have a sufficient surface to bear.
For shallow or exposed bedrock, the surface will most likely be uneven. Plan to use a thick footing to allow the footing depth to vary as needed to keep a level top surface. Having a level top of footing is critical since it is the first step to provide a level surface to build from. The depth needed depends on the amount of elevation changes the bedrock makes.
For footings bearing on bedrock at finished grade or maybe a few feet deep may need rebar doweled into the bedrock to provide a connection and prevent sliding or possibly uplift depending on the structure. Also, if building on a sloped lot the connection of the footing to the bedrock is needed to prevent the footings from sliding.
Another question that comes up with shallow bedrock is frost depth. If the bedrock is non-frost susceptible (water can’t easily penetrate it and cause freeze/haw cycles) then frost depth is not needed by most building departments.
All of this depends heavily on the specific site conditions.
I hope that helps.
Question on these foundations – I have a lot with a lot of bedrock near the surface. An engineer looked at the lot and said that a shallow or spread foundation would be required due to the rock near the surface. Obviously, assuming the rock is competent, this foundation should be ok for this application. The question – the fact that it would be set on top of bedrock – does that raise the cost? what else needs to be done for this? I assume any soil needs to be removed and the rock surface cleaned of lose debris. An architect mentioned drilling holes in the rock and inserting rebar with epoxy to anchor the foundation to the rock – is that appropriate? Thanks
Pingback: Interrupted or Narrow Spread Footing Foundation | EVstudio Architecture, Engineering & Planning | Blog | Denver & Evergreen | Colorado & Texas Architect
Sean, excellent observation. The minimum soil bearing pressure is specified for low to moderate swelling soils. To prevent the soil from swelling a constant pressure is needed. Typically, you might see a minimum pressure of 800psf up to 2,000psf. To concentrate the loads, cardboard void forms are used to interrupt the footings. Check back soon for a post that will discuss this foundation design in greater detail and provide illustrations to help explain.
Jim, it seems like our soils reports are more and more often asking for a minimum bearing pressure as well as a maximum. Meaning that besides cost there is another reason to not oversize footings. Any additional thoughts on this?
Pingback: Different Structural Foundation Types | EVstudio Architecture, Engineering & Planning | Blog | Denver & Evergreen | Colorado & Texas Architect
Comments are closed.