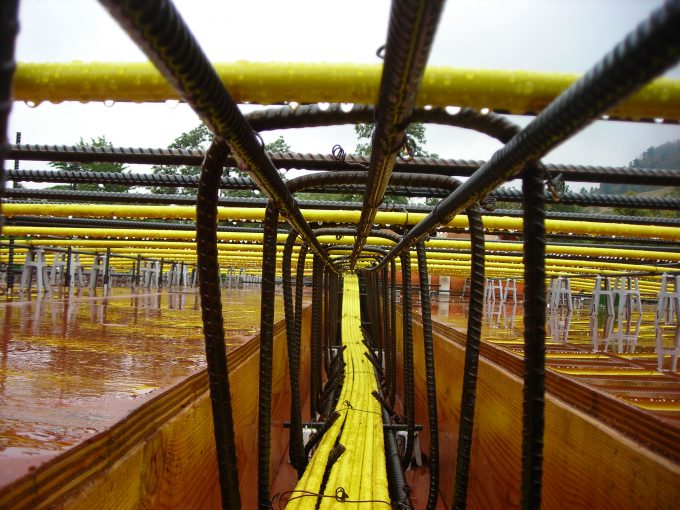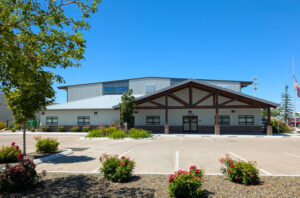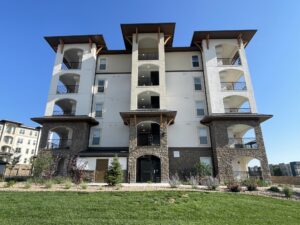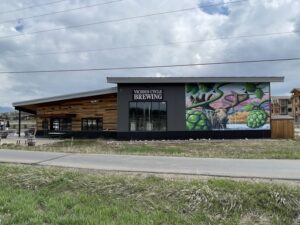Structural Engineering Glossary for Building Construction
EVstudio’s world-class team of structural engineers provides innovative solutions for building projects. We bring unmatched expertise, precision, and value to our clients, ensuring safe, efficient, and cost-effective designs. To help navigate structural engineering terminology, here is a glossary of 50 essential terms and acronyms:
- Allowable Stress Design (ASD)
Design method ensuring stresses remain below material limits under anticipated loads. (Here’s a good primer on ASD vs LRFD from Mitek) - Anchor Bolt
Steel rod embedded in concrete to secure structural elements. - Beam
Horizontal structural element transferring loads to vertical supports. - Bearing Capacity
Maximum load a soil or foundation can support without failure. - Bending Moment
Internal force causing bending in structural elements under load. - Brace
Diagonal member providing lateral stability to a structure. - Buckling
Failure mode where compression causes sudden deformation or instability. - Building Code
Regulations governing design, construction, and safety standards. - Camber
Slight upward curve in beams to counteract deflection. - Cantilever
Beam or structure fixed at one end and free at the other. - Composite Beam
Structural beam combining materials, like steel and concrete, for increased strength. - Concrete Slab
Flat, horizontal concrete element providing floors or roofs. - Connection
Joint or fastener that transfers forces between structural elements. - Deflection
Displacement or bending of a structural member under load. - Dead Load
Permanent load from the structure’s weight, including materials. - Dynamic Load
Load that varies over time, like wind, seismic, or impact forces. - Elastic Limit
Maximum stress a material can withstand before permanent deformation occurs. - Expansion Joint
Gap allowing materials to expand or contract due to temperature changes. - Factor of Safety (FoS)
Ratio of structural strength to expected load for added reliability. - Fastener
Hardware like bolts or screws used to connect materials. - Footing
Base of a foundation distributing loads to the soil. - Foundation
Substructure that transfers loads from a building to the ground. - Girder
Large primary beam supporting smaller beams or loads. - Grout
Fluid material used to fill voids and bond structural elements. - Joist
Smaller beam supporting floors or roofs, spaced regularly. - Kip (k)
Unit of force equal to 1,000 pounds-force. - Lateral Load
Horizontal forces acting on a structure, like wind or earthquakes. - Live Load
Temporary loads, such as occupants, furniture, or snow. - Load Path
Route through which loads transfer to the ground. - Moment Frame
Structural system resisting lateral forces through rigid beam-column connections. - Pier
Vertical support transferring loads to the foundation. - Pile
Deep foundation element driven or drilled into soil to transfer loads. - Post-Tensioning
Method strengthening concrete with tensioned steel cables. - Punching Shear
Localized failure from concentrated loads on slabs or footings. - Rebar (Reinforcing Bar)
Steel rods embedded in concrete to improve tensile strength. - Reinforced Concrete
Concrete strengthened with steel rebar or mesh. - Retaining Wall
Structure holding back soil to prevent erosion or collapse. - Ridge Beam
Horizontal beam supporting the roof ridge. - Seismic Load
Forces exerted on a structure during an earthquake. - Shear Force
Internal force causing sliding failure between two sections of material. - Shear Wall
Vertical element resisting lateral forces like wind or earthquakes. - Slenderness Ratio
Ratio measuring a column’s tendency to buckle under load. - Snow Load
Weight of accumulated snow acting on a structure. - Soil Bearing Pressure
Capacity of soil to support building loads without settlement. - Structural Steel
Steel shaped for structural components like beams and columns. - Tendon
Steel cables used in post-tensioned or pre-stressed concrete systems. - Torsion
Twisting force applied to a structural member. - Truss
Framework of connected elements forming triangles for load distribution. - Vibration
Oscillations in a structure due to dynamic loads or movement. - Wind Load
Forces exerted by wind pressure on a building’s surfaces.
By leveraging advanced tools and in-depth knowledge, EVstudio’s structural engineering team ensures designs are safe, efficient, and built to last. Whether it’s a small residential project or a complex commercial building, we provide tailored solutions that deliver exceptional results. Reach out to EVstudio to learn how our expertise can add value to your next project.











