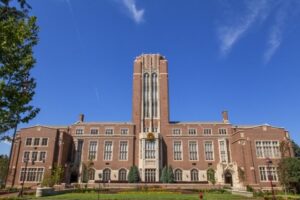
University of Denver- Mary Reed Hall
EVstudio completed thoughtful renovations to Mary Reed Hall, a historic landmark on the University of Denver campus. The updates respected
Home » Office

EVstudio completed thoughtful renovations to Mary Reed Hall, a historic landmark on the University of Denver campus. The updates respected
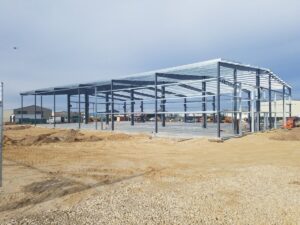
EVstudio designed a custom warehouse for Sloan’s, a leading provider of plumbing, HVAC, and electrical supplies. The facility features a
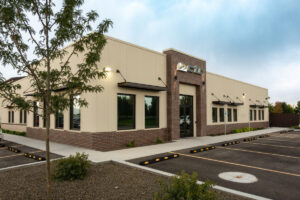
Our architects designed a modern and functional office space for CTC Telecom in Meridian, Idaho, reflecting the company’s commitment to
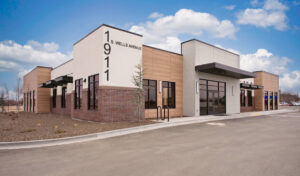
The Boise Regional Realtors association needed a new headquarters office to accommodate the growing needs of the staff and local
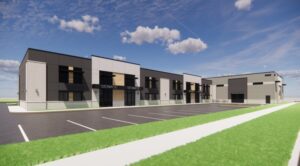
Blue Horizon Flex is home to a large cheerleading training gymnasium and support spaces, along with four flex warehouse/office spaces.
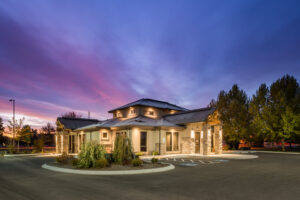
DaBell’s Oral Surgery Center is a custom-designed, 4,700 sf, two-story healthcare facility with patient receiving, lab, exam rooms, surgery rooms,
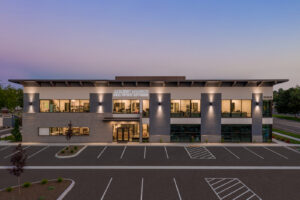
Amherst Madison is a new construction office building located off of Benjamin in Boise. The building is 2 stories and
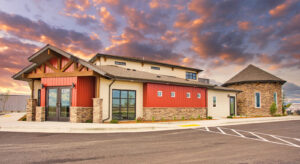
This veterinary clinic is a commercial project in Idaho. Completed in late Spring of 2020, the clinic has a total
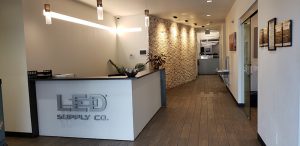
LED Supply Co. sought to upgrade their light industrial office space in Lakewood, Colorado. As a leader in LED lighting
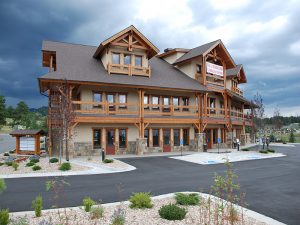
The Diamond Building, located in Evergreen Colorado, is a unique mixed-use building that combines both traditional office space and retail
In an effort to keep our information current with the moving economy, I am posting an update to the series on
Equitable Building – Stout St and 17th St. Built in 1911, Denver’s Equitable Building was designed by Boston architects, Andrews,
4600 Plettner Lane
Evergreen, CO 80439
By Appointment Only
9442 North Capital of Texas Highway
Plaza One, Suite 500
Austin, TX 78759
By Appointment Only