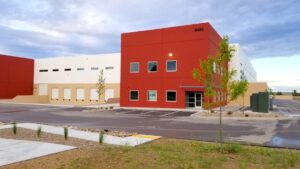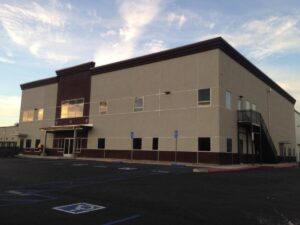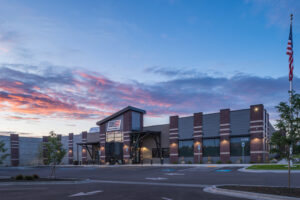
What Does Industrial Design Mean?
The Origin Story It all started during the first Industrial Revolution in England between 1760 and 1830. As machinery was
Home » offices

The Origin Story It all started during the first Industrial Revolution in England between 1760 and 1830. As machinery was

Having a lease space of over 100,000sf of Industrial warehouse space was this client’s goal. Situated along the interstate with

This project was for one of the largest produce suppliers in California. It consisted of a large demolition of the

Independence Indoor Shooting Range is a 25,000 square-foot building constructed of CMU and metal studs. It houses 3 gun ranges:
One of the first steps in any building project is evaluation of the appropriate occupancy group. This drives building size,
I was at the Bergen Village Shopping Center in Evergreen today and stopped in to see the finished results at
9442 North Capital of Texas Highway
Plaza One, Suite 500
Austin, TX 78759
By Appointment Only