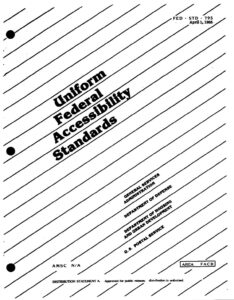Building codes and guidelines are always full of exceptions and variations on a theme and the Americans with Disabilities Act is no different. The ADA was first created in 1990. It is designed to protect against discrimination based on disability. The act has five titles or sections. Architects deal primarily with Title III – Public Accommodations. Since passage the ADA guidelines have incorporated information from the model building codes such as the IBC in order to reconcile differences.
Kitchen Sinks
In a typical situation an accessible kitchen sink has to have a clear space beneath. This allows a person in a wheelchair to approach the sink and get close enough to effectively use it. Generally, this requires such a person to get their knees under the sink while still having a clear area for their toes.
Most office break rooms consist of countertop and cabinet space, a refrigerator, coffee maker and a toaster oven. In this situation a parallel approach is allowed at the sink. This allows there to be a standard base cabinet under the sink.
What is the difference between a break room and a typical kitchen? Cooktops and ranges. In a space with a kitchen sink but no cooktop or conventional range, a parallel approach is allowed to the sink by section 606.2, exception 1 of the ADA guidelines. It is also important to know that countertops in such spaces must be no higher than 34” and no deeper than 24”











3 thoughts on “The ADA, ICC/ANSI A117.1 and Kitchen Sinks in Break Rooms”
Re: Kitchen sink in a breakroom… if I want to leave my current counter with a single sink only, at 36″ high, can I simply add an ADA compliant sink at 34″ (a few feet away), and be compliant? Or do I have to change 8′ of coutnertop with sink in the middle over to ADA specs?
Mark brings up an excellent point in that there are always exceptions and various levels of regulation in effect. The 2010 ADA Standards for Accessible Design as put forth by the Department of Justice indicate that the “OLD” standards are only applicable for projects that have been submitted for permit prior to March 15, 2012. After that date projects will be required to use the 2010 standards as a baseline. Notice I said ‘baseline’, there is nothing that prevents a local jurisdiction from having more restrictive requirements.
This is one of many value added services that a licensed architects brings to your project. They know the ins and outs of regulations and are also knowledgeable in how to research, obtain and digest requirements that are particular to any particular jurisdiction.
What Mr. Ries writes is generally true. Be careful, however, the section he quotes about 606.2 is correct per the “NEW” ADA. The “OLD” ADA did not have this exception for paralell approach, and therefore all sinks required to be accessible must indeed have perpendicular approach under that “old” standard.
There are some states that have adopted their own accessibility laws through the years, most of which were based on the “old” ADA, and hence, do not contain this exception. Most of these state level requiremetns are still on the books, and therefore, the State requirement will be more restrictive than the Federal requirement, therefore the state requirement will govern in these particular cases…
Comments are closed.