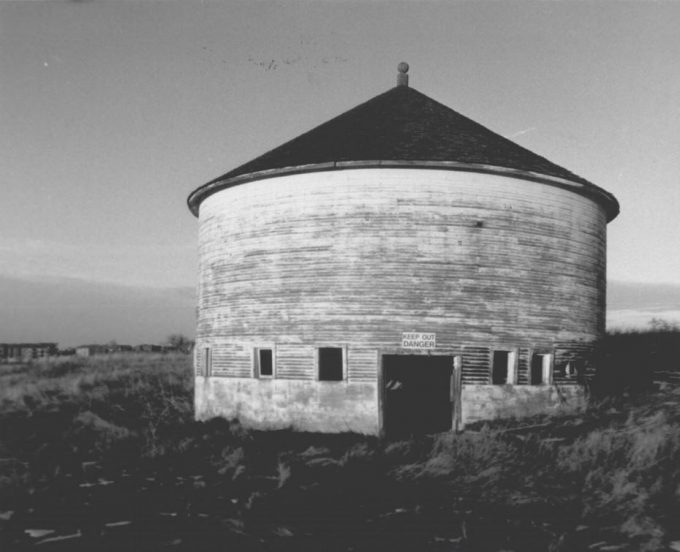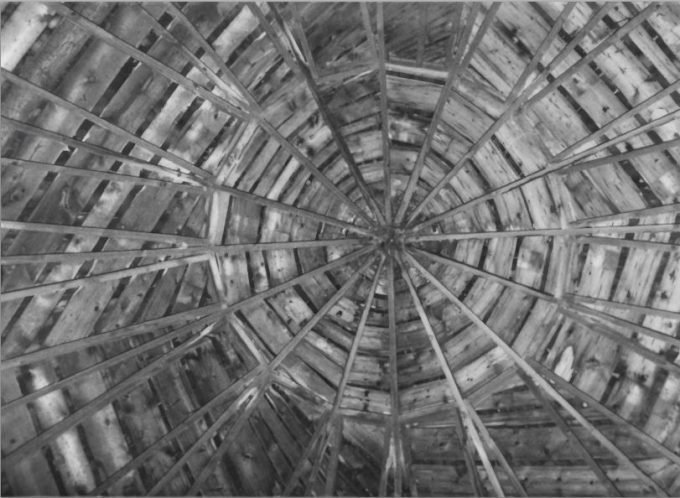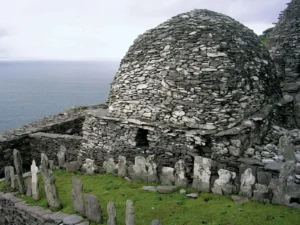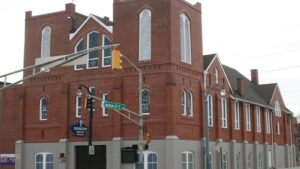My sister and I recently took a bike ride to the historic site of Delaney Farm, several miles north of our childhood home in southern Aurora, CO. The well-used trail along Toll Gate Creek is a ride through tall, wild prairie grasses and the occasional grove of willow or cottonwood trees — a rare glimpse of the natural state of Aurora’s land. The Delaney Farm property contains the oldest house in Aurora (built 1870-71) and some of the only standing evidence of Aurora’s agricultural beginnings, when most settlers came with gold fever and quickly discovered that they would need to make a living by different means. While all the structures on the property have unique pasts (some were moved from nearby locations), possibly the most interesting is that which is dubbed The Round Barn.


The Round Barn — the only known round barn in Colorado — was originally constructed as a silo, but was used as a barn with a loft during the latter part of its active life. It was built around the turn of the 19th century, when the round vernacular became popular in the Midwest. The round construction was a new experimental technique for plains farmers, but it did not remain a lasting part of agricultural architecture. The reasons for its short lifespan most likely involve the rise of mechanized agriculture, the standardization of construction, and the decline of timber framing. Whatever the reasons, we are surely lucky to have preserved a piece of rare and ephemeral history right here in Colorado. Today, though the barn is not in use, the Delaney Farm hosts an urban garden and is part of a successful CSA.










