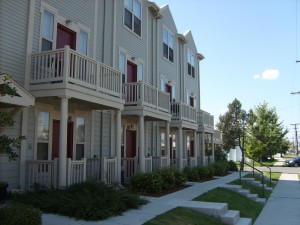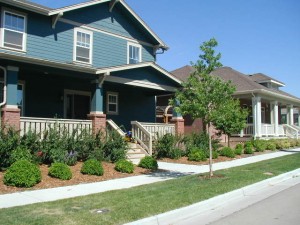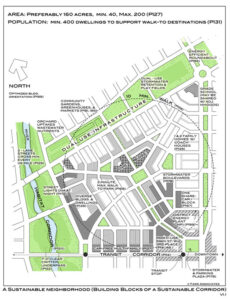Front Porch: “an exterior appendage to a building, forming a covered approach or vestibule to a doorway.” (Definition from Dictionary.com)
Front porches are often installed on homes, but many are not used. Some porches are simply appendages of a home to give the traditional appearance to a home, but virtually unusable if a homeowner had the desire to use it. I have lived in multiple homes in my life and have always had the desire to use my porch. However every home I have lived in, aside from my current townhome, did not have a porch that was functional. I would like to discuss what components of a porch are key to make it functional.
Overhead Structure or Roof:
A porch without a roof is not considered a porch. The roof defines the porch and gives it the “covered approach” in the definition. Regardless of the size of the porch I have had, with every porch I had the desire to be on it when it was raining or when a storm was passing through. I do not think I am in the minority because in all neighborhoods I have lived, I would see others on the porch during storms. The roof provides the shelter and the depth of the shelter is critical in a rain storm. If a porch is too shallow, the rain can easily make contact with you.

Porch Depth:
To this day, I have not lived in a home with enough depth to the porch to utilize its full potential. I feel that a minimum of 6-feet is necessary for optimum use of a porch. I currently have a porch in a neo-traditional neighborhood and the depth of it is generous in comparison with CSD (conventional suburban developments) porches, but still inadequate for optimum use. The depth of my current porch is about 5-feet, on which I have a porch swing turned perpendicular to the street (though towards Pikes Peak). With an extra foot, I calculated that I could have comfortably positioned chairs and a small table between them and still leave room for leg room and passage by. With three extra feet, I could have turned the porch swing toward the street without risking rocking into the house.

Porch Height:
Another important consideration of the porch is the height of the foundation and its proximity to the sidewalk. Height is important for the feeling of privacy and use of the porch. Aside from ADA exceptions, a porch should be no less than 18” above the sidewalk height. Steve Mouzon, of the New Urban Guild, put together a great chart which can be seen in his book, A Living Tradition: Architecture of the Bahamas and also New Urbanism: Best Practices Guide which illustrates a ratio of height to setback from the sidewalk to allow for optimum privacy, yet interaction with passersby.
Adaptability and Flexibility:
A porch should not be considered any differently than anything designed. It should be adaptable and flexible for several uses. Some may wish to have their porch be purely decorative, with nice yet uncomfortable furniture. Some may desire a place to rest and read a book. Others may desire a place to drink their morning coffee or evening glass of wine. My porch is used most often for kids playing and sidewalk chalk but the point is that it must be flexible for all of these uses. In a home, we must adapt and change the functions of a lot of the rooms, bedrooms to offices, to playrooms, etc. The same is true for the porch, after all with the frequency of changing residences that our country has grown accustomed to, we can not anticipate remaining in the same house our entire lives like our ancestors once did.

Architectural Details and Vernacular:
I have listed the details and vernacular last because they have the least to do with the function of the porch (at least with today’s technology), yet they have the most to do with the appearance of the porch. Have you ever looked at a house and thought “Something is just not right with it?” As a non-architect, I felt this way about houses and structures for a long time and could not peg what the problem was. This was true until I discovered new urbanism and its many facets including traditional architectural detail. The reason that we (as non-architects) have this sensation is because we have seen enough beautiful architecture to know what is right and what is not.
I am always reminded of a professor of mine at Kansas State who explained to us that when designing a raised deck, or similar raised structure, that we could structurally support a large mass with very little. He was referencing utilizing very small lumber and very little lumber for support. However, if we did use something so small, it would not appear or feel safe (modern architecture or modernism is notorious for this factor). Therefore many will not use it. Much of today’s home building provides a good illustration of this. Homes are built with the minimum amount of supports or columns that take the authenticity away. On a porch as an example, columns are spaced to a maximum. This maximum is not equal to the maximum that homes used to have because we did not have the technology. For a home with a porch frontage of 30-feet, historically we may have had six columns, whereas today there are typically no greater than three. There are many other details not mentioned that should be carefully analyzed when designing your porch.









1 thought on “The Front Porch and What Makes it Functional?”
Pingback: Small House Plans with Porches - Why It Makes Sense. - Bungalow Company
Comments are closed.