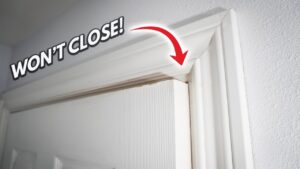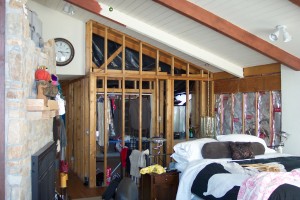We have done a large variety of residential and commercial remodel, addition, tenant finish, adaptive re-use and historic preservation work over the years and one thing seems to ring true as the single, most important component of a highly accurate and well developed set of plans: a quality set of as-built drawings. A lot of people don’t necessarily know what exactly as-built drawings are, and that is the topic of this post.
As-built drawings are defined by a number of industries, but in their simplest form, they are drawings that represent the actual built structure. Not as it was designed, but as it actually is today. There is no question that buildings don’t always get built per plan, so even if you have an existing set of drawings, it helps to prepare as-built drawings, but nothing replaces the actual measured and field verified set of drawings. And nothing will save you cost and headaches as much as a thoroughly developed set of as-built drawings.
Why is this? Well, for starters, people always make changes to their designs during the construction process and these changes almost never make it back to a set of revised plans. Why would they? after all, if the change is made in the field, there’s no reason to update the plans, whose sole purpose is to tell the builder what to build. Also, a building of any vintage may have had additional projects that made alterations to it’s original form that may have affected everything from interior finishes to the core structural system of the building (and this includes brand new buildings too). And more often than not, these projects are done without permits, plans, and in the worst cases, without the guidance of someone who knows what they’re doing.
So what do we do when we do as-builts? Well, for starters, we measure everything. We spend a lot of time in the building itself, often with our laptops and CAD software running so that we can recreate the entire building in the computer while we measure. This obviously takes quite a while, because there’s an awful lot to measure and we want to get the precision of the computer model very tight so when we propose the new work, there are no surprises. These measurements are not just sizes of rooms, but the fully integrated map of every wall, cabinet, fixture, appliance, door, window…you get the idea. Then, we also measure the vertical elements like door and window sizes, heights, bearing heights, plate and beam heights etc.. We measure soffit and fascia details, siding, roof pitches, exterior improvements, slopes in floors, ceilings…the whole nine yards. The end result is essentially as set of drawings that depict exactly what is there today.
There are a lot of other things that happen during this process. We are able to document a number of other systems while we go through the building at this level of detail. Plumbing, mechanical, electrical and structural elements that we can visually observe are all documented so that any new work can be designed not to conflict with these systems. Structural systems are particularly important – especially if we’re making changes to the plan that rely on the integrity of the existing structure or if we’re changing the structural skeleton of the existing building. And of course, it’s also an opportunity to discover other issues that the homeowner never knew about. To name a few that we have discovered over the years: moisture problems, unsafe materials, unsafe electrical and dangerous structural situations.
When you spend that much time in a building and get to know it as intimately as we do during the as-built process, the clear result is a much better design. We are able to integrate everything we know about the building to put together architectural changes that work with the existing systems as opposed to ignoring them. This results in projects that are easier to build, less costly, and architecturally integrated so the final outcome is a building that flows and seamlessly transitions from the existing to the new.
So, when you have a project that will involve any level of remodel or addition to an existing structure, keep these things in mind because there is enormous value in a quality set of as-built drawings. And, once they are generated, you have them to work from for years to come.









