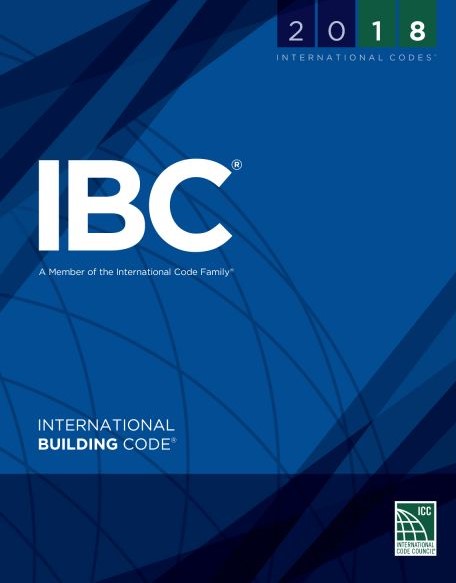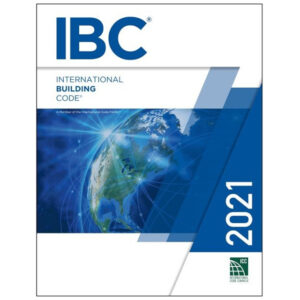If you searched terms that brought you to this page, such as Type III Vs. Type V Construction, you are likely working on a mid-rise building and are wondering what will make your Type III building different from the perhaps more common Type V building. Let’s start with the basics.

The International Building Code (IBC) uses types of construction to categorize what materials can be used for different elements throughout a building, primarily focusing on fire-resistance rating requirements. The type of construction of a building depends on a multitude of considerations, including but not limited to, the building’s square footage, number of levels, and occupancy type. An architect can help you decipher the IBC and how it applies to your project.
Type V Construction
Includes all standard building materials (wood, steel, concrete, etc.). Typical Type V construction consists of light-framed wood construction. This is due in large part because of the economy (price and time) for the size of projects that fall into this construction category. Buildings are usually smaller (square footage and the number of stories) and have occupancy that is easy to evacuate a building quickly if a fire does occur.
Type III Construction
Usually encompasses larger buildings (mid-rise) and limits exterior wall construction to be of non-combustible materials, permitting fire-retardant-treated wood framing and sheathing in exterior walls assemblies of a 2-hour rating or less. Depending on the area, Type III construction is usually light-framed wood or light-gauge metal framing. Light-gauge metal framing is non-combustible, but the system usually only starts to make financial sense as the economy of scale takes over (ie: for larger projects). Light-framed wood construction has proven to be very economical for many mid-rise Type III buildings, especially if the design team, owners, and contractors coordinate the most efficient way to meet fire-resistance requirements. Wall assemblies, floor-to-wall intersections, and structural elements must all be carefully considered when nailing down (pun intended) a great Type III construction design.
Have Questions?
If you have taken a dive in the IBC and found yourself overwhelmed by the verbiage, tables, figures, etc., please reach out, and EVstudio will help you find your way and what the best solution is for your project.








