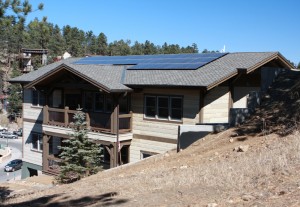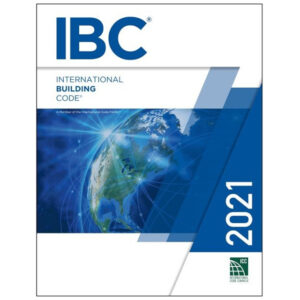The International Residential Code specifies the requirements for ventilation and/or conditioning of under floor spaces, specifically crawlspaces.
The primary method is through openings in the exterior walls with a minimum of 1 square foot of opening per 150 square feet of under floor area. Each corner of the building needs an opening within three feet. The vents must be protected with an approved perforated material.
Another option that does not require these exterior openings is covering the exposed earth with a continuous vapor retarder that extends at least 6″ up the wall. Even with the vapor retarder the space must be mechanically ventilated, conditioned or used as a plenum space.









