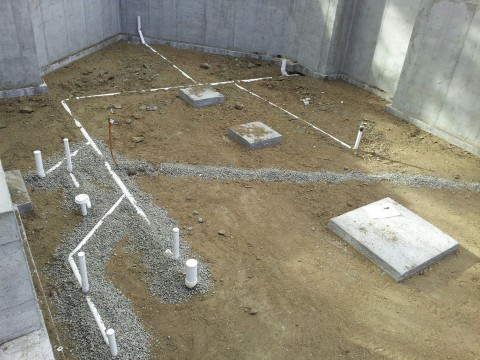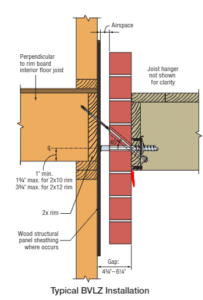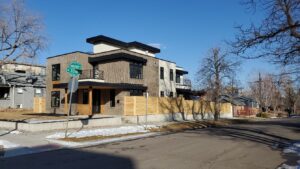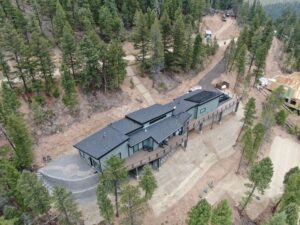
Observations or inspections for plumbing are the scope of the county and MEP (Mechanical, Electrical and Plumbing) engineers. So usually for small projects an architect does not normally see this part of the construction process involving underground plumbing. I had the opportunity to make such an observation yesterday and to observe locations of plumbing fixtures. Not terribly exciting but the photo above captures the recently installed underground plumbing on this custom residence located in Evergreen, CO.
The next part of the construction process involves backfilling, installation of 4″ of aggregate base course, 2″ rigid insulation, vapor barrier, slab reinforcement, and in this case radiant heat tubing, then pouring of the basement slab.










