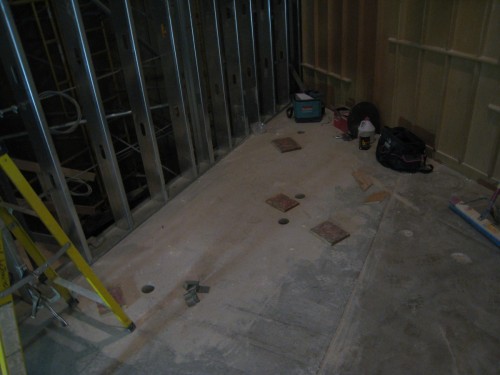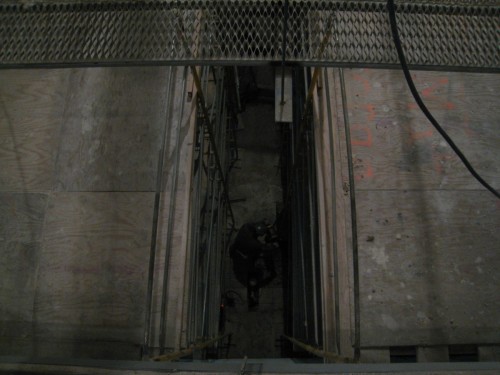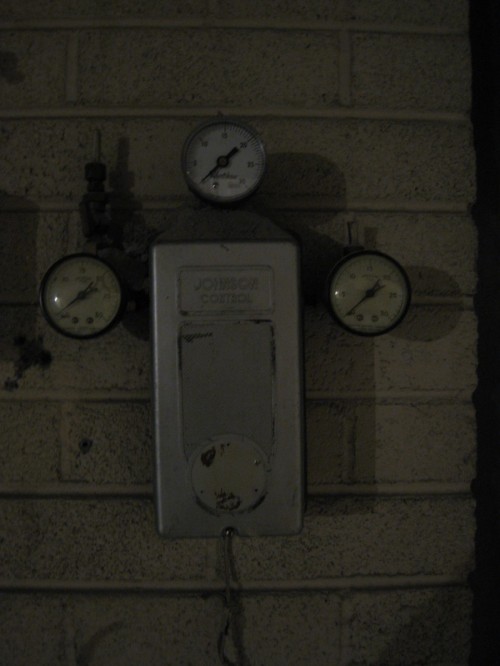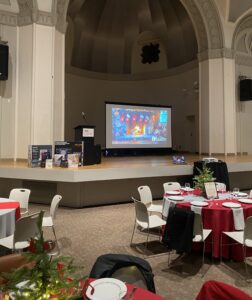At the University of Denver Boettcher Center, the interior ceiling, catwalk and existing system deconstruction is almost complete. In this photo you can see the new sound barrier separating the upper and lower classrooms growing up to the roof on the right, and on the left you can see what remains of the suspended catwalks and plaster ceiling that dated to the auditorium’s opening in 1960.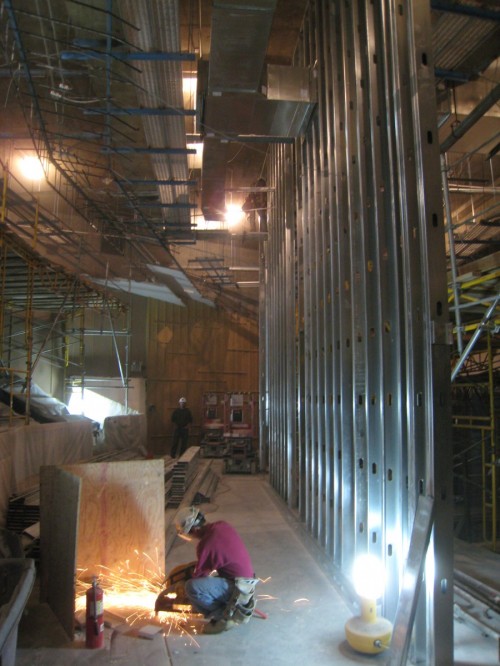
Here the slab penetrations are the only hint of the accessible bathroom that will eventually exist in the corner.
Looking down three stories from the mechanical mezzanine balcony to the stage where the slab is being pulverized to allow for a new centralized drain.
And just for fun, here’s the original Johnson control gauge cluster from the 60s.

