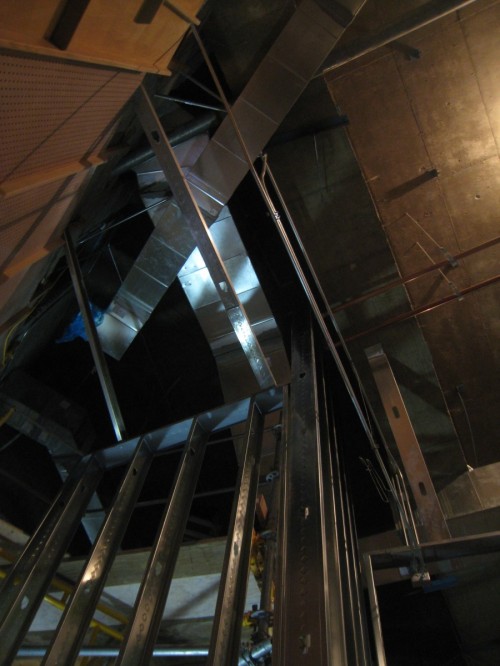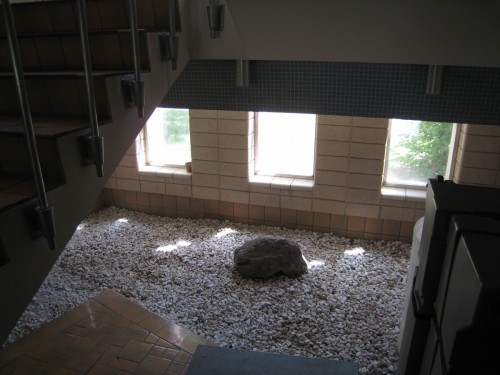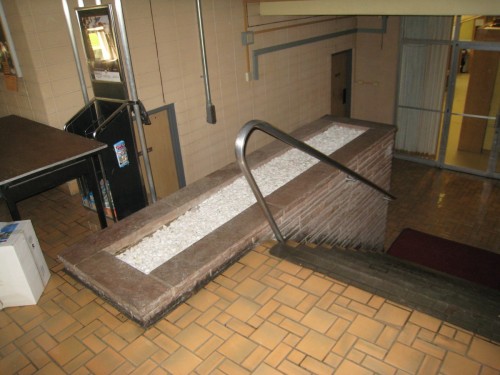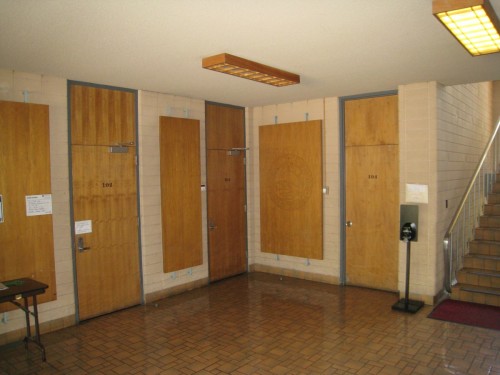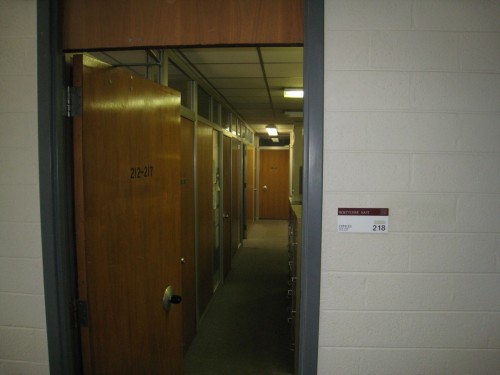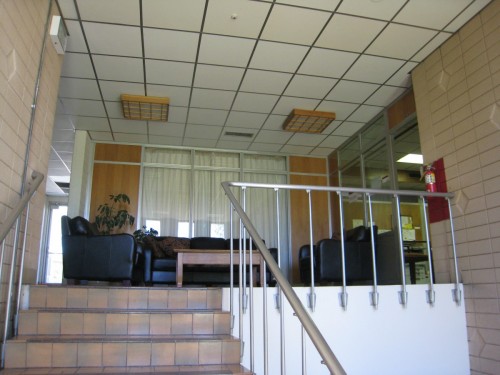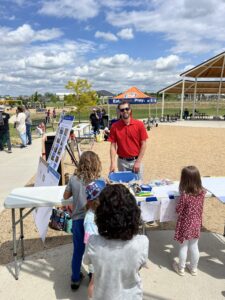The interior renovation of the Auditorium building at the University if Denver’s Boettcher Center is steadily ongoing. Above you can look up to see the new metal stud partition walls that bound the newly defined upper classroom. Notice that only the minimum number of walls run all the way to the roof deck. This was done to reduce cost and allow maximum flexibility for all the new mechanical and fire protection systems up above while not sacrificing strength.
I thought this week it would be a good opportunity to take a visual inventory of some of the most interesting details inside neighboring Boettcher East. Built in 1960 as part of the whole Boettcher Center complex, East exhibits some fun details and qualities that reflect trends and attitudes of the era.
Below, a pit of white crushed rock with a large feature stone inhabit the space under the main stair. Notice how the windows extend down to this area so the stair “floats” away from the exterior wall.
Below, more stone and tile are used to create a monolithic retaining wall that guides the stairs down into the library area, which is now a research lab. The wall pushes up into the main level, emphasizing its girth but creating a major trip hazard. I love the single piece handrail that curves back down from it’s required height and gracefully reconnects with the stair. Unfortunately it’s another thing you simply couldn’t get away with now.
Below is an example where modern design trumps practical way-finding. Two of these doors lead to large classrooms while one goes into a small storage space…can you tell which is which?
Below is the entrance to the less formal office block on the building’s south end. It requires a walk down a very long, dark and uninterrupted hallway to get to this point. It’s interesting how spacious and detailed the northern office area is in comparison to this space. I really like the painted numbers on the doors and the enormous door knob back plates.
Below is the waiting area before the main office block upstairs. I love the custom connections at the base of each vertical in the guardrail. Typically now you would see a horizontal low rail that caught the bottoms of the pickets and minimized the number of connections to floor, or in this case the wall. Also note the spacing of the verticals; wide enough a child could easily step through. More next week!

