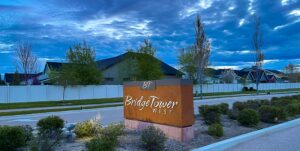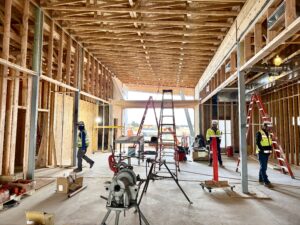Unveiling the Green Valley Ranch East Amenity Center: A New Hub for Recreation and Relaxation
Project Summary and Lessons
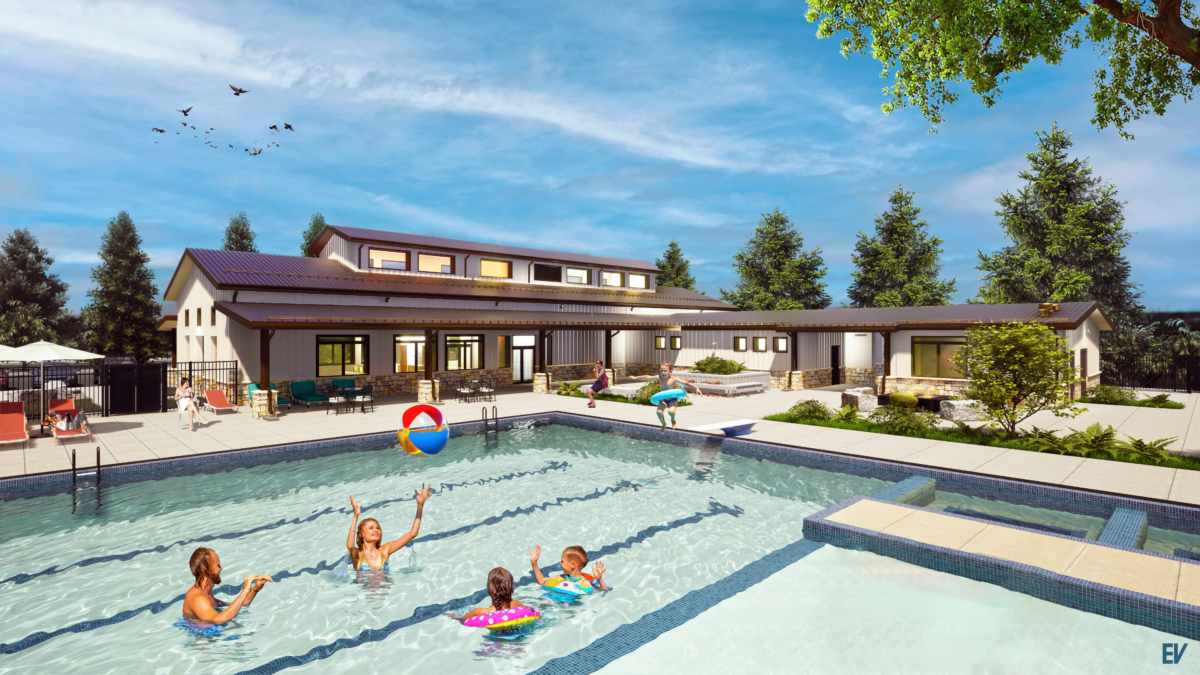
The Green Valley Ranch East Amenity Center is a 6,400 FT2 Tenant Clubhouse and Amenity Center designed to service the production-home development of Oakwood Homes at Green Valley Ranch. Located near Windy Plumes Park in Aurora, this Amenity Center emulates a Modern Farmhouse aesthetic and places a great emphasis on access to the great outdoors. Whether one wants to kick back at the community pool with their family, earn a quick sweat at the fitness center’s weight and cardio machines, or host a thriving Super Bowl watch party at the community room, the single-family tenants will not need to venture far from home to find leisure.
This multi-firm endeavor was designed for Oakwood Homes and produced alongside Sunward Steel Buildings and Terracina Design for the PEMB Structural and Civil + Landscape Engineering, respectively.
Terracina Design handled the Civil design of the new hard-scaped parking areas and expansive pool deck and lounge. As well as the Landscape Architecture design of the entire premises and Pool Deck.
Sunward Steel Buildings was a vital addition to the team that designed, manufactured, and advised the installation of the tiered, semi-exposed Pre-Engineered Metal Building (PEMB) frame that became the skeleton to the Architectural body. EVstudio’s Structural Studio provided the foundational designs and calculation packages for supporting the Building and PEMB frame.
The clubhouse houses the community room, fitness space, restrooms, and locker rooms and connects to the pool equipment and office through a covered breezeway.
A challenging yet entertaining dilemma our team constantly faced throughout the design process was how to transform a PEMB-framed building—an architectural style often maligned as utilitarian and sterile—into interior spaces that are inviting and leisurely. This design incorporated a customized PEMB system with wall purlins positioned inboard of the columns and finished with an additional furring wall layer to conceal plumbing and conduits. The design team strategically placed exposed overhead spiral duct systems to maximize air supply and enhance the spacious areas above.
Design Process
Conceptual Design/Proposals
EVstudio analyzed and improved the Floor Plan of the existing Thompson River Ranch Amenity Center. Whose PEMB design was led by Sunward Steel Building. Requested modifications included improving the sterility and lack of coloration of the facades, the lack of secondary and vegetated lounge and seating spaces around the pool deck, an unused meeting space, a de-centralized kitchenette in the community room, circuitous route to the fitness space, and impractical flow of the locker rooms.
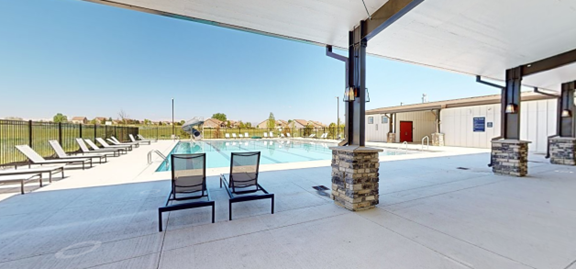
The team was partnered with Terracina Design to create a visually interesting pool deck with many secondary options for seating around firepits and under foliage. An emphasis was placed on casual swimming such as hot tubs and shallow areas for in-water lounge chairs. As compared to the lap-pool focused approach pictured above.
The design team replaced the previous meeting room with a centrally located kitchenette that opens directly into the community room. They positioned the fitness center along the path to the locker rooms, optimizing its accessibility to both the fitness center and outdoor pool. They restructured the locker rooms to place restrooms next to the fitness center. Additionally, they placed the rinse showers near the breezeway and pool deck for convenient access.
Schematic & Design Development
Fitting the rustic ‘Modern Farmhouse’ style, we chose the bright white Board and Batten finishes for a majority of the lower Exterior walls. As well as an accent of copper toned dry-stack Stone Veneer. The exposed PEMB frames, roof fascias, and downspouts were all painted dark bronze to fade into the background. This calls attention to the textures and colors of the walls.
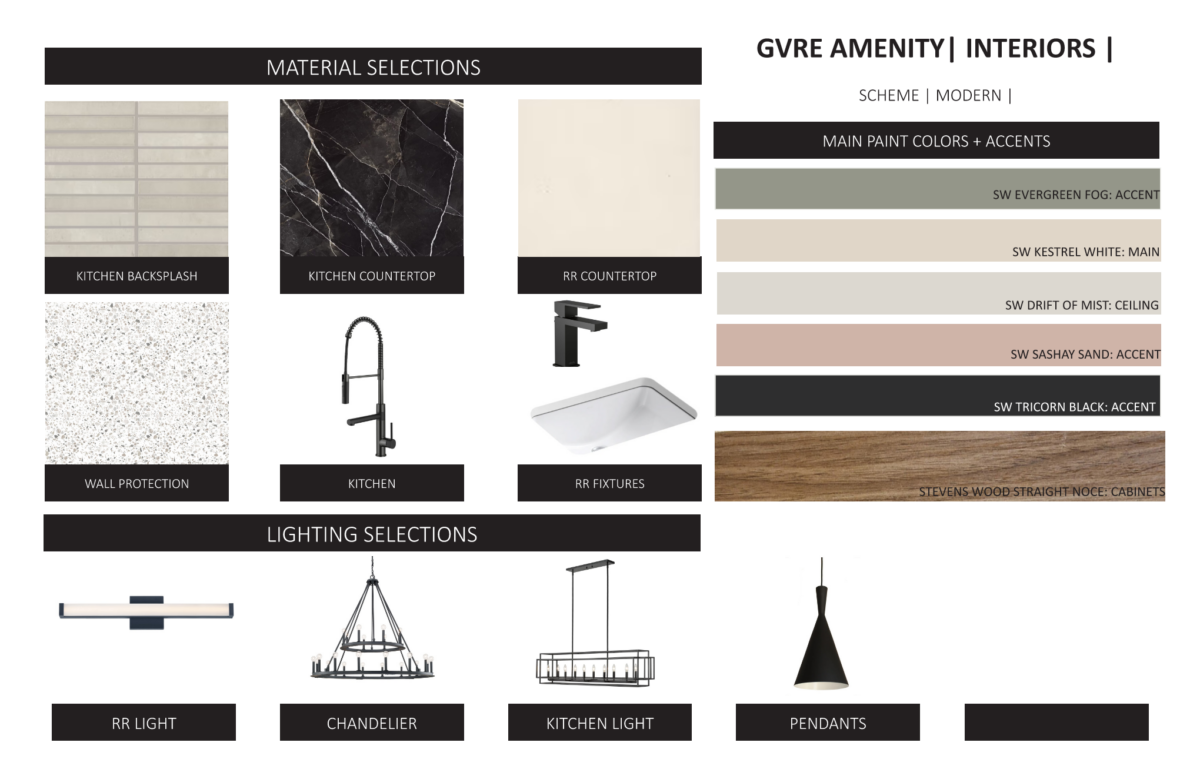
EVstudio’s Interior Design team coordinated the interior finishes. The design was aligned with the existing Thompson River Ranch project while introducing new colors and accents. Our interior design team also coordinated color and fixture selection with the owner’s furniture consultant.
Construction Documentation
One challenge our Architecture group encountered during CD’s was determining the best method of finishing the walls around PEMB framing. Both internally and externally. From the exterior, the first challenge is reaching IECC requirements for the thermal envelope. The team placed vinyl-faced insulation between the sheathing and hat channels. This allowed board, batten, and stone attachment to wall purlins. At the interior, we used additional furring walls to obscure all framing and MEP components.

Another challenge was confirming the actual sizes of all fenestrations and doors compared to Rough Openings. The PEMB designer set the rough openings and determined by the widths between Studs and height by the bottom of Wall purlins. Those rough openings were typically round numbers. But this is problematic as it doesn’t account for the widths of sealants, shims, and blocking. Which results in windows and doors with atypical sizes. These needed to be double- and triple-checked against the PEMB framing elevations and architectural details for doors & windows.

The key feature of these elevations is the tiered, waterfalling roof planes that is a unique opportunity offered by PEMB frames. The unoccupied upper areas bring indirect natural light into interior spaces. It also serves as the home for the mechanical penthouse and the exposed ductwork in community and fitness areas.
Construction
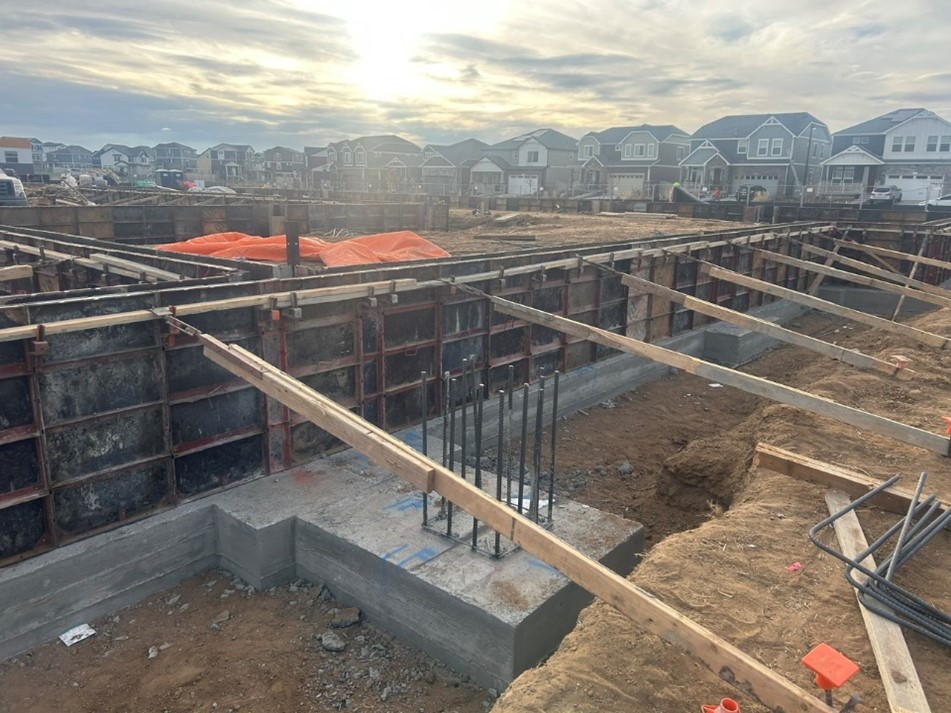
EVStudio partnered with Taylor Kohrs out of Thornton, CO to construct the Permitted Amenity Center. As of the beginning of the New Year, have finished moving earth and begun casting footings and foundational walls. We are excited to continue construction and eagerly anticipate the project’s opening in Spring 2025.


