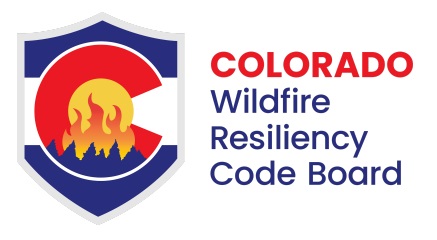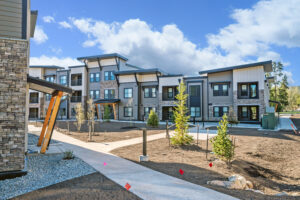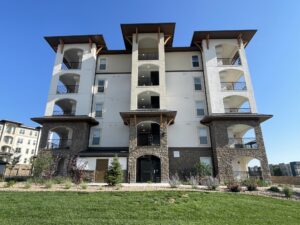2025 Colorado Wildfire Resiliency Code Summary
The 2025 Colorado Wildfire Resiliency Code (CWRC) establishes statewide minimum requirements to protect people and property from wildfire risks in wildland-urban interface (WUI) areas. Drawing heavily from the 2024 International Wildland-Urban Interface Code (IWUIC), the CWRC enhances structural hardening, site planning, and defensible space standards. It applies to new construction, substantial renovations, and relocated structures in designated wildfire hazard zones across Colorado.
Purpose and Scope
The CWRC provides a framework to minimize the threat of wildfires to buildings and infrastructure in WUI areas. It applies to all structures with occupiable or habitable space unless otherwise exempt. Existing buildings that were legally constructed may remain, but retroactive provisions apply if the use presents a clear danger to life or property.
The CWRC supplements existing local building and fire codes. Jurisdictions may adopt this code and use it to guide fire-resilient development across diverse terrain and vegetation types.
Wildfire Hazard Identification and Mapping
Chapter 3 outlines how local Authorities Having Jurisdiction (AHJs) identify and designate wildfire hazard areas using official maps. These maps are created using vegetation, topography, fire modeling, and climate data.
Hazard areas are classified into three fire intensity levels:
-
Low: Grasslands and sparse vegetation with short flame lengths. Fires are typically manageable by hand crews.
-
Moderate: Areas with dense shrubs and small trees. Fires here often require mechanized suppression.
-
High: Forested areas with steep slopes and continuous fuels. These fires exhibit extreme behavior and require aerial suppression.
Property owners may request “ground-truthing” assessments to verify or contest a parcel’s hazard classification.
Class 1 and Class 2 Structure Hardening
Chapter 4 divides building standards into two levels:
Class 1 Hardening – for low-intensity fire zones:
-
Roofs must meet Class A fire rating standards.
-
Gutters and downspouts must be noncombustible.
-
Ventilation openings must use flame- and ember-resistant designs.
-
Roof valleys and underlayments must use noncombustible flashing and protective materials.
Class 2 Hardening – for moderate or high-intensity zones:
-
Requires all Class 1 measures, plus:
-
Eaves and soffits protected with ignition-resistant materials or fire-rated assemblies.
-
Exterior walls built from fire-rated, noncombustible, or ignition-resistant materials.
-
Windows and doors must use tempered glass or fire-rated glazing.
-
Decking materials must be noncombustible or ignition-resistant.
-
Garage doors must seal gaps against ember intrusion.
-
These measures aim to reduce ignition risk from embers and radiant heat, especially in areas where suppression access is limited.
Site and Defensible Space Requirements
Chapter 5 defines three zones around structures:
Structure Ignition Zone 1 (0–5 feet) – Immediate Zone
-
Must use noncombustible surfaces like rock, gravel, or concrete.
-
No trees allowed unless existing and maintained to strict clearance standards.
-
Shrubs and flammable mulch must be removed or replaced with ignition-resistant vegetation.
Ignition Zone 2 (5–30 feet) – Intermediate Zone
-
Designed to reduce fire intensity before reaching buildings.
-
Requires spacing between trees and shrubs.
-
Dead plant material and surface fuels must be minimized.
Ignition Zone 3 (30–100 feet) – Extended Zone
-
Focuses on keeping fire on the ground through fuel reduction and tree spacing.
Additional site requirements include:
-
Noncombustible fencing and retaining walls within 8 feet of buildings.
-
Clear signage for addresses, roads, and fire hydrants.
Applicability to Factory-Built and HUD Homes
-
Factory-built structures must comply with CWRC structure hardening provisions as defined by the Colorado Division of Housing rules.
-
HUD Code homes are exempt from structure hardening on first installation but must comply if relocated to a wildfire hazard area.
Code Administration and Enforcement
Chapter 1 outlines enforcement by a local code official or agency. Their duties include:
-
Reviewing applications and construction documents.
-
Performing inspections.
-
Granting variances and approving alternate materials or designs.
Stop work orders can be issued for unsafe or non-compliant construction. Appendix sections provide further detail on permits, inspections, and enforcement mechanisms.
Exemptions and Exceptions
Certain structures are exempt from full compliance:
-
Accessory Group U buildings located 50+ feet from habitable structures.
-
Detached tool sheds under 120 square feet and 10 feet from buildings.
-
Alterations or repairs affecting less than 25% of roofs or walls.
-
Additions under 500 square feet.
These exceptions recognize minor changes with minimal fire risk.
Permit, Inspection, and Documentation Requirements
Appendices A–C outline additional rules:
-
Appendix A: Permit applications must include site-specific hazard classifications and construction documents.
-
Appendix B: Plans must show defensible space zones and fire-resistant materials.
-
Appendix C: Inspections must verify compliance before concealment of construction.
Jurisdictions may adopt these appendices to strengthen local enforcement.
Conclusion
The 2025 Colorado Wildfire Resiliency Code sets a robust standard for wildfire-adapted design. It recognizes the growing threat of wildfires and the need for resilient construction practices. By incorporating structure hardening, defensible space, and fire-intensity mapping, it creates a proactive framework to reduce community vulnerability.
Architects, developers, and homeowners must work with code officials early in the process to ensure compliance. The code empowers jurisdictions to apply science-based fire risk mapping and ensures consistency across the state.











