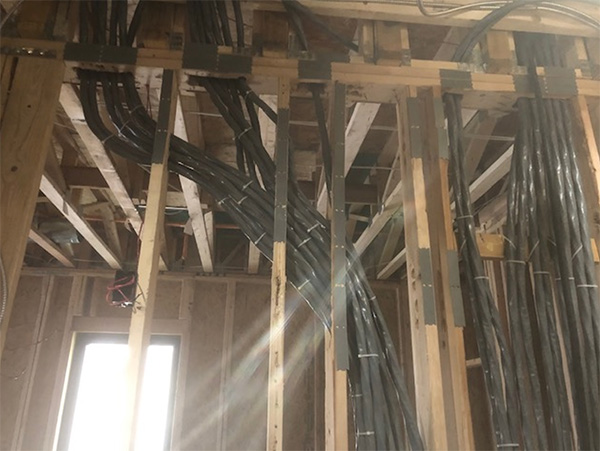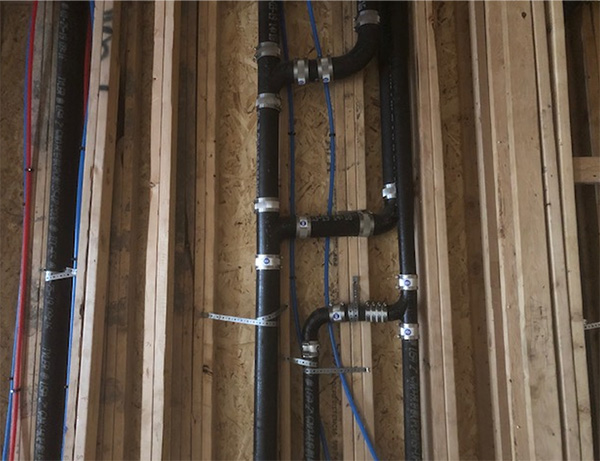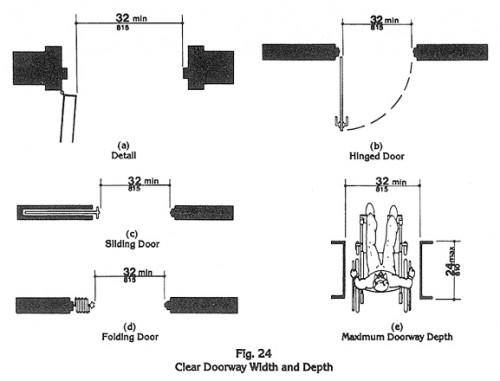For many (owners, inspector, architects and engineers alike), on virtually every construction project there exists some healthy skepticism regarding the ability of the average contractor to execute the project in a safe and code-compliant manner consistent with the Contract Documents and all applicable Codes and local amendments to the satisfaction of the Inspecting Authority Having Jurisdiction (IAHJ). Wiring nightmares are sadly a common construction issue.
In my experience, which spans 40 years in the construction industry, I have observed all kinds of things, including exceptional and horrific outcomes. Thankfully, the exceptional is the most frequent outcome, solidly in the middle of the bell curve. However, there have been some very special occasions where, just when you begin to think that you may have seen it all, events conspire to throw something so egregious and ridiculous in your face that it boggles the mind as to how it could have happened at all.
Case in Point
Working with multi-story wood-framed structural members and installing large amounts of electrical feeder wiring could have had near-catastrophic consequences in spite of myriad safeguards in place that are specifically intended to prevent this kind of occurrence in the first place.
Observe the picture below; I cannot begin to imagine the thought process (or complete lack thereof) that led to the decisions involved by the electrical installer to arrive at this “solution” to the perceived problem of how to run the wiring within the confines of the structural assembly indicated. Numerous Codes (IBC, NEC, etc.) exist to prohibit this kind of major modification to structural members, but the number one concern of the actual installer should have been their own safety; i.e. common sense should have been the only trade skill needed here. Consider the fact that floor joists are clearly bearing directly on the top plate of the very obviously load-bearing support wall that you are virtually destroying to install the feeder wiring should have been Red Flag #1. Side note: There were 2 additional floors above this one only making this decision much more dangerous than it looks.


We were not advised of this issue via any RFI (Request For Information) prior to observing this firsthand during a project site visit. Evidently, the City inspection staff (i.e. Building, Electrical, Plumbing) did not flag this as a concern, Red Flag #2. I am happy to report that our excellent Structural Engineers were able to provide an acceptable and feasible solution to correct this obviously very unsafe and dangerously reckless installation that allowed the contractors involved (General, Plumbing, Electrical) to avoid complete removal and replacement of all items in the photograph which would have severely negatively affected the project’s budget and schedule.
Wiring Nightmares Lessons Learned
One can never assume that the correct installation will be provided by the contractor if no questions are asked when it comes to major issues like this. This would also assume that the specific installation details required for compliance are going to be inspected and approved by the IAHJ consistent with all applicable code and standards. For all of us at EVstudio, on all future similar projects, specific details regarding the required installation means and methods for this typical condition will be provided to preclude this type of rogue installation in the future.
If you have a project in design and interested in a Peer Review, please contact EVstudio.








