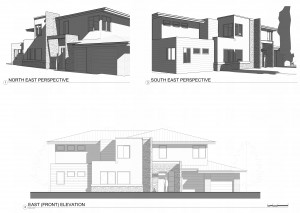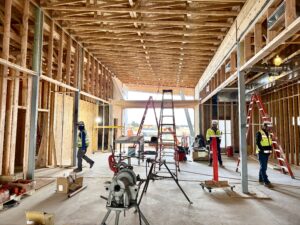We have another new home entering into the construction document phase from schematic design. It’s been a joy to work with this particular client in large part because they had a well thought out program – or list of spaces they want in their home. It was organized by floor and use. For instance they spelled out a specific items to be included in the upper level:
- Master bedroom
- Master bathroom with plenty of daylight, skylights and large counters with make-up area
- Large walk-in master closet
- 2 kid’s bedrooms with walk-in closets and shared hall bath
- 1 kid’s bedroom with en suite bath and walk-in closet
- Centralized large laundry
- Stairwell with plenty of daylight
All of those items were specifically listed out, other items I embellished on after we walked their existing home and conversed about the individual rooms. The only other requirement was that the master suite be on the south side of the home. This list along with some key adjacencies or room locations such as this are important. This basic approach allowed me to use my expertise in arranging the rooms to minimize wasted circulation space and to maintain plenty of daylight for each room that needs it. I also take this flexibility in mind when arranging room because it influences the exterior elevations.











