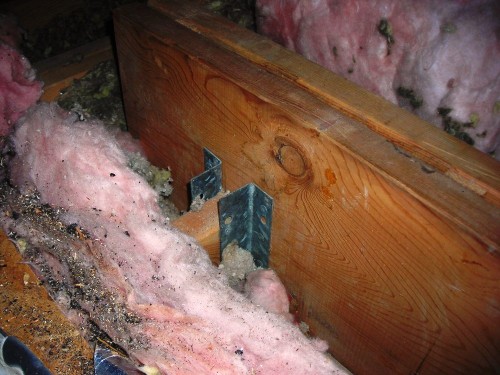One of the most common phone calls we receive is “We want to remove a wall, we’re not sure if it’s load bearing. Can you help?”
We are happy to help!
The first thing that is needed is an observation. Our structural engineers can determine the structural layout, identify load bearing walls and discuss options with you and a contractor. Our goal is to help you achieve the finished look you want while maintaining the structural integrity of your home. Safety and performance are our top priorities. During the project we are always happy to explain all options you have, cost differences and any performance concerns we might have. We enjoy educating homeowners about the structure so they have an understanding about their home and why we may recommend one option over another.
Identifying load bearing walls is fairly simple. Look for interruptions or lapped joints in the floor or ceiling joists, large spans, braces in the attic and beams below the wall in question. In addition, a wall might not be load bearing but it may be needed to brace the structure from lateral forces such as wind or earthquake loads. These walls are called shear or brace walls. Only a structural engineer can determine if a wall is load bearing or is a shear wall. Don’t let contractors convince you they know what they are doing. Many do, but you won’t know until it’s too late.
Every house is slightly different and has it’s own unique situation. To remove a bearing wall you will need to support the framing above with a dropped, flush or raised beam. The dropped header is the easiest and cheapest way. However, many people like the look of a flat ceiling with no soffit. Then a flush or raised beam is needed. A flush beam would have to be used if there is living spaced above the wall to be removed. A raised beam is a great option when there is an attic space above.

I don’t like to use a flush beam for single story houses with a rafter/ceiling joist roof system. Many people don’t realize that the ceiling joists are in tension holding the exterior walls in place due to an outward force from the rafters. If the ceiling joists are cut to allow for a flush beam that tension can pull the ceiling joists away from the beam. This typically causes a large crack to form in the ceiling and even worse could lead to the exterior wall bowing out. To prevent the separation, light gauge straps are used to connect the cut ceiling joists. The image above is a flush beam supporting ceiling joists. The ceiling joists were cut to allow the flush beam but were not attached with straps. We discovered this situation when we were requested to determine the cause of a large ceiling crack in an old home.
If you are looking to remove a wall please let us know. You can contact Jim Houlette at jim@evstudio.com or call the main line.











3 thoughts on “You Want to Remove a Load Bearing Wall?”
We are a group of volunteers and starting a new scheme in our community.
Your web site offered us with valuable information to work on.
You’ve done a formidable job and our entire community will
be grateful to you.
Hi Mike,
We bill hourly for our services to observe and provide recommendations such as removing a bearing wall. Our current hourly rate for a licensed engineer is $120/hr. For houses located around our Evergreen or Denver office it typically takes about 3 to 4 hours to observe the structure, write a report and draft any plans and details needed.
Every client has a unique situation and the time needed can vary. I’d be happy to discuss this in more detail with you. My direct number is 720-279-7367
Thank you,
Jim
What do you charge to come out and look at a wall to determine if it is load-bearing and if it can be safely removed? I have about a ten foot span between the kitchen adn living room underneath a second floor which is open to the living room below.
Comments are closed.