In a continued effort to try to set client expectations as appropriately as possible at the start of a project, I have embarked on a research project that aggregates real data on new homes recently built. The result is a conceptual pricing tool that can be used in design programs to balance feasibility of overall home size within expected budgets. This data is specific to the Denver/Front Range region of Colorado, that includes homes on the eastern plains as well as mountain homes as far West as Summit County and the Vail Valley.
I have polled a large number of area custom single family home contractors that we have worked with in the past and the feedback in the survey represents homes that have been recently built, whether or not EVstudio designed them. The homes in this study are considered typical for a medium-high end custom home and are neither considered over-the-top luxury nor economy homes. We have alternate studies for those classifications but they are not part of the scope of this article. While we are keeping strict confidentiality on all individual responses, the general trends of the information are intended to be made public for general use in qualifying budgets and design programs.
There were three ways to measure square footage in this study. This is important because it is a highly sensitive variable. The first is measuring only finished living space and not accounting for unfinished space or garages. The second is measuring total enclosed space, not including garages. And the third is measuring total enclosed space including garages. When starting a project, make sure you clearly identify how you are measuring space in your program and that you are using a common standard of measurement with your architect and contractor.
These costs are for the construction of the finished home itself with all accessory structure (decks, covered porches, etc). It DOES NOT include land costs, site development costs, soft costs or finance costs. It does include all interior finishes, however does not include furnishings, art or interior decorating for the home.
Here are the results:
TOTAL FINISHED SQUARE FOOTAGE:
Low: $150 per Sq.Ft. / High: $275 per Sq.Ft. / Average: $235 per Sq.Ft. / Median: $230 per Sq.Ft.
TOTAL ENCLOSED SQUARE FOOTAGE NOT INCLUDING GARAGE:
Low: $150 per Sq.Ft. / High: $230 per Sq.Ft. / Average: $195 per Sq.Ft. / Median: $185 per Sq.Ft.
TOTAL ENCLOSED SQUARE FOOTAGE INCLUDING GARAGE:
Low: $125 per Sq.Ft. / High: $195 per Sq.Ft. / Average: $165 per Sq.Ft. / Median: $155 per Sq.Ft.
The breakdown of these costs by percentage of construction component is shown below. This is a generalized model based on the data, as each project can vary significantly in one or more categories. Only until a Schematic Design is developed can line-item budgeting further inform actual costs and breakdowns for the project.
Please note that these are both regional costs as well as time indexed to a construction period between late 2014 and late 2015. Many variables will affect construction cost, including but not limited to location, site logistics, fluctuations in the labor and supplier markets, financial conditions of the market, construction type, design complexity/simplicity, level of finish, procurement method and a host of other factors. This information is provided to be used as a general guide in developing an initial conceptual budget intended to inform a design program and should not under any circumstances be used as a bid for actual cost for any specific project. The study did provide a much higher level of granularity for several of these variables, though that is not the scope of this article.
EVstudio has deep experience in the design of hundreds of homes across the US in a wide array of styles. We understand the importance of using real research data in order to validate construction budgets, which is often the #1 priority in a design program. If you are considering building a new home, and would like to work with a creative team of award-winning architects that have the support of a world-class in-house engineering team and the practicality to understand the importance of your budget with the tools and expertise to back it up, please contact us today for a free initial consultation. We would love to work with you on your dream home and help it become a reality.

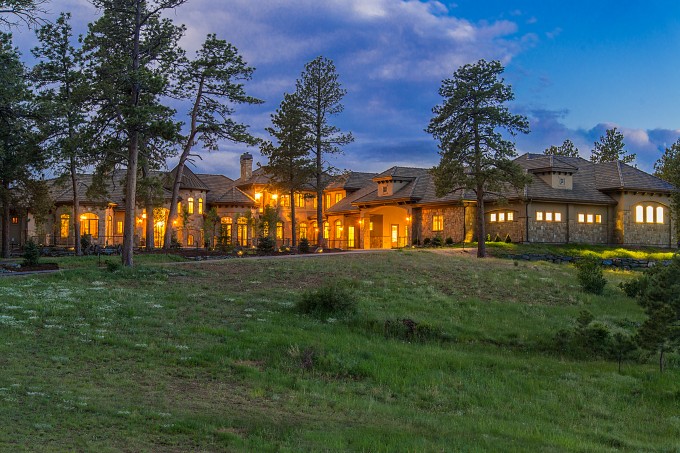
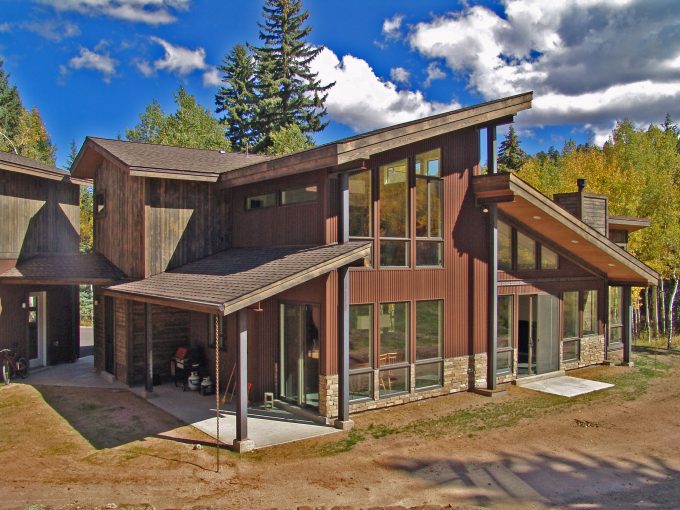

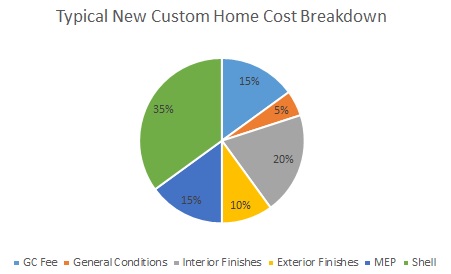
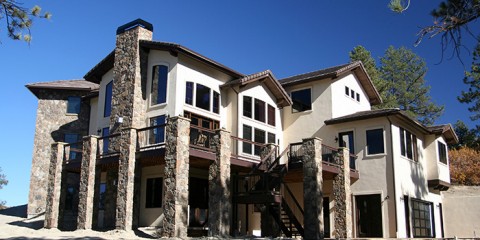
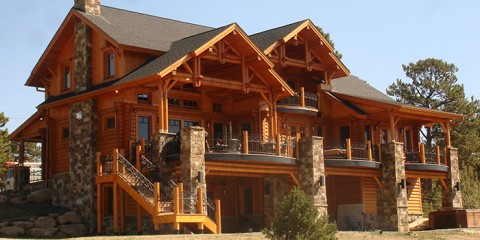

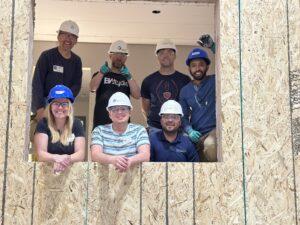
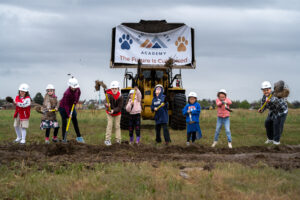
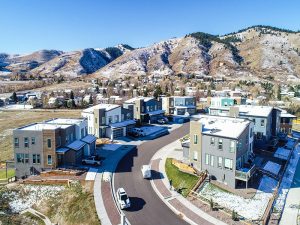






8 thoughts on “Construction Cost Per Square Foot for Single Family Custom Residential Homes 2015”
Hi Darren,
Thanks for reaching out. We design a large number of custom homes in the Front Range and I should be able to help give you some guidance. First off, please note that construction costs across the board have increased by double digit percentages each of the last three years. So you are right to want to get your arms around this. Obviously, without having a program or level of complexity or finish, we would be flying blind a bit as there’s a big difference between a Toyota Yaris and a Ferrari 488. But for the sake of the conversation, let’s assume you’re going after a Ford Explorer…if you follow the metaphor.
Current pricing we’ve recently received for a home in the front range on a 1/3 acre lot that would fit this description. It has 2,600 sq.ft. finished, 1,000 sq.ft. garage (this is an oversized 3-car verging on a 4-car) and 1,000 sq.ft. of unfinished below grade basement space. The hard costs for construction for this home are coming in at just under $800,000. So as a function of cost per finished square foot, this is just over $300/sq.ft.. As a function of cost per finished square foot plus basement, this is just over $220/sq.ft. (finishing the basement would only cost an additional $40/sq.ft. or $40,000, so there’s good value in finishing basement space). As a function of total enclosed square footage, this is just over $170/sq.ft.. Any of these three metrics may be valid based on the arrangement of space in your program and other site considerations that may influence the nature of the basement, etc..
These are real numbers based on bids collected just this past month. There’s a lot of volatility in the custom home construction market right now both with materials as well as labor. We don’t know when that will cool, if ever. We’ll need to see Colorado’s explosive population growth stabilize, or see a lot of new contractors move to the area (right now, there’s a critical deficit as all the new people seem to be in tech, healthcare or other businesses). This same house three years ago would have been around $640,000. That’s quite a jump, to be sure.
I don’t know if that helps provide some data for the home you’re considering. We are a full service A/E firm headquartered here in North Denver with a residential specialist team and we would be happy to discuss your project further to see if your program can meet your budget so you can take the next steps. I will reach out separately by email and if you’re interested, we can set up a time to chat on the phone or meet in person.
Dean
Hello there,
My wife and I are looking to build a home in rural Boulder county, and we’re trying to get a grasp on the cost per square foot that a house could cost to achieve this. Our current home is about 2400 sf, with 1000 being basement, 1000 main level, and 400 being master suite. We certainly don’t need anything bigger than this, and could probably do with less. Initially, I was planning on constructing a home with an unfinished basement to save on initial costs, and a detached garage. Do you have any idea on potential sqft costs currently? I understand that you don’t have much to work with here, but we’re really looking for some guidance as we try to determine if the lot we’re viewing is realistically within our overall budget.
Thanks!
Darren
Mike,
You’re absolutely correct. Utilities would be part of the site costs and this would include tap fees, wet and dry utility lateral installation and in rural areas, well and septic costs. These costs vary wildly from one location to another depending on service providers and site logistics. Impact fees are typically considered part of permit fee soft costs. While not technically a hard building cost, certainly add to the bottom line cost of the project. These fees are assessed, typically by more developed jurisdictions, to cover any number of public improvements like roads, parks, schools, emergency services, or other infrastructure. Again, very different from one jurisdiction to the next, or none at all. All of these additional costs add up, but the only way to determine to what degree would require a simple site study of a specific lot. Hope that helps!
I understand with new construction the cost of impact fees and other fees such as water can add a lot to the cost of a home above what may be considered typical construction cost. Is this the case and if so could you provide any type of an example. Coming from Wisconsin this would be something new for me since impact fees are not allowed.
Thank you
Charley, thanks for your question.
While we have seen single family residential construction costs in resort areas reach $350/sq.ft. and even above, this would be higher than I would expect for what you had described as nothing too over the top. It’s fair to say that since this post was written, we have seen steep escalations in construction costs – in some localized cases, double digit year over year. This is a direct result of spiked demand for materials and shortage of labor driving higher prices which we hope to see stabilize and return more to a normal condition in the coming year(s). The future is unpredictable, but there are some things you can do in the Planning stages to hedge against these temporary economic effects to construction cost.
Several factors of course also play into the construction cost figure…First, how is the square footage calculated? Finished only, total enclosed, with or without garage,outdoor living included? A number this high would lead me to believe that’s a finished only figure. The next question is the size of footprint and level of complexity. Is it a 3,000 sq.ft. sprawling ranch home or does more of the square footage stack under a smaller roof and over a smaller foundation? Is the geometry a simpler form or a complex network of steps and jogs? Then, there is the finish factor – your description of not too over the top is potentially slippery, because that could mean just a little over the top. With finishes (interior and exterior) representing a great deal of the construction cost, this is a very sensitive input to the equation. Lastly, there is the site – is this a cliff side residence requiring major engineering to make the home work on the site or is it a flat site that is easily buildable? Are there flood plains or waterways to deal with?
We’ve been designing mountain homes for decades now, and can assure you that construction cost is directly tied to an actual design, so if anyone is guessing at the cost without a design or even a conceptual plan, then it is just that – a guess. The correct approach is to define a realistic budget, then design to that budget. Having designed many great custom single family mountain homes, I can attest that $250-$275 is a very realistic starting point in most cases. That budget would then be refined after site assessment and programming, then further refined at each step in the design process. The objective is not to have any surprises with the budget and give you, the Owner, complete control over the design decisions that drive the cost.
I hope that helps. We design homes all over Colorado and would love to speak with you more about this project and see if our integrated approach to creative and practical design is a fit for you. I will reach out separately so you have my direct contact information and we can go from there. Thanks!
I own a lot in Eagle County – golf course community with CC&R’s.
Looking to construct 2600-3200 sq. ft. custom home. Nothing too over the top on finishes.
I’m hearing $350 per sq. ft. MINIMUM which is mind-blowing to me. Maybe I’m in denial but I was thinking $250-$275 was do-able? Am I in denial?.
Hi Kurt,
We can definitely assist you with your project in Summit County. I will email you separately and we can continue the conversation directly. Thanks!
Hello, Looking to build a very cost effective home with higher end finishes like Bridger Steel roofing and siding. Our thoughts are a very clean roof line to allow for less maintenance and no snow damming. Planning to build in Summit county. Do you provide design assistance or what services do you offer? Thank you, Kurt
Comments are closed.