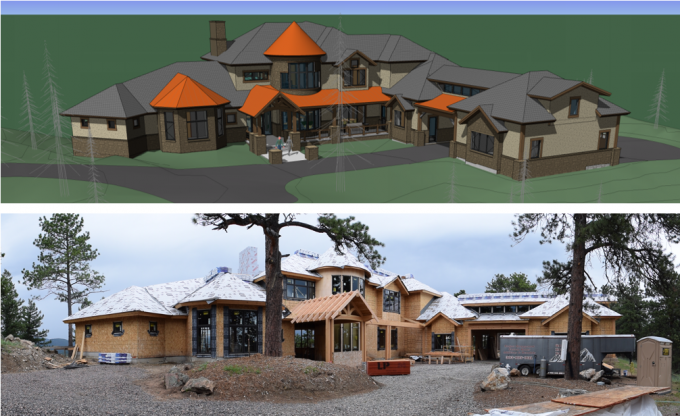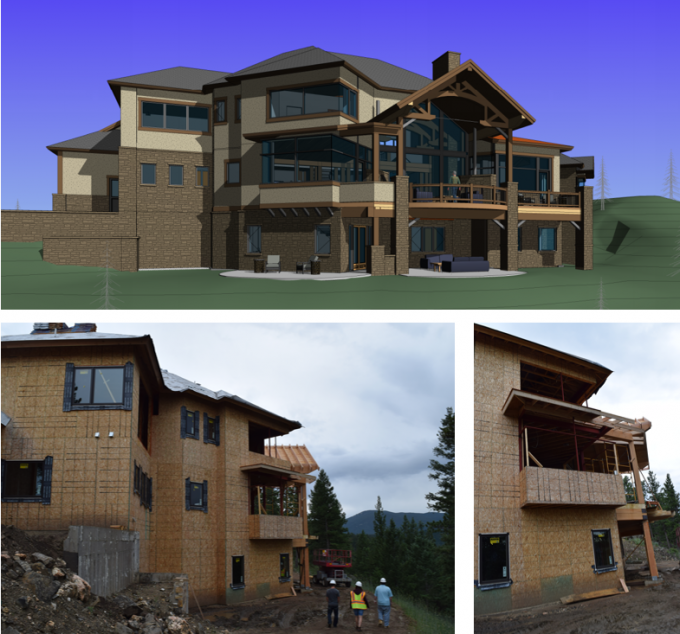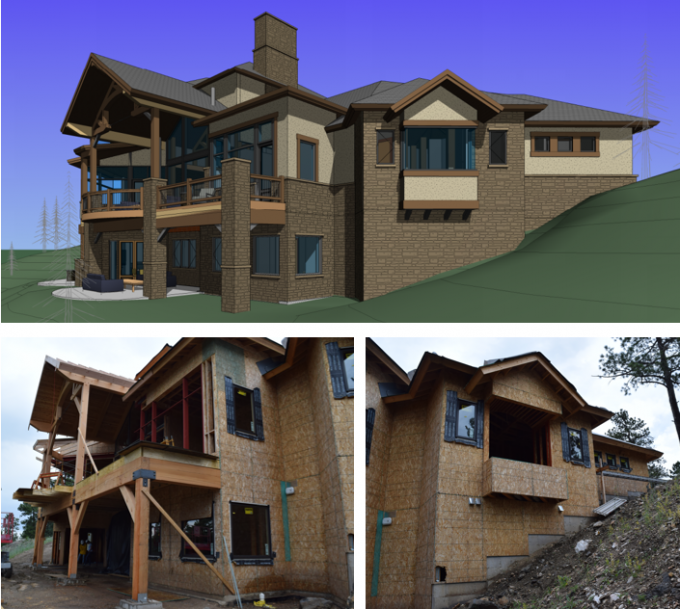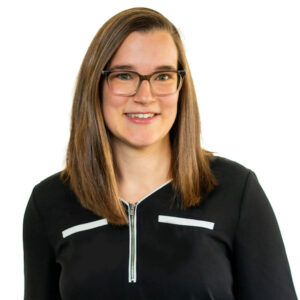I recently had the pleasure of leading a group of EVstudio engineers up to the building site of one of my favorite projects, the Grateful Manor. The home is an 11,652 sf (7,850 sf finished space) mountain house in Evergreen. This was one of the first projects I worked on as a structural project designer at EVstudio, and it has been a wonderful experience watching our design come to life.
The home is nestled back onto a large plot of private land and makes a grand first impression with touches of heavy timber and its beautiful porte cochere that links the home’s two garages.
The back of the home seems to have more glass than framed walls, which helps to maximize the breathtaking mountain views that this property offers. Notable features include the large glass wall the provides a seamless transition between the great room and covered deck and the mitered glass corner windows that allow uninhibited views from the kitchen nook, master bathroom, and upper floor office space.
In order to achieve such a large glass-to-framed wall ratio, most of the back of the house is framed using custom steel frames that collect shear and gravity forces and distribute them to the rest of the house and into the foundation. The design of the steel frames was made exponentially easier by my ability to coordinate quickly and easily with the architect, something that is truly unique to EVstudio. Watch for future articles that will dive deeper into the unique design challenges that this home presented and how our team tackled them to give the client their ultimate dream home.
View older progress photos of this home can be seen here.







