The Evergreen Mercantile Building is a conversion of the former BMC building in Evergreen, Colorado. The main level and upper floor deck are precast concrete T’s. In order to make the building work for retail applications, we have cut openings through the majority of the T’s and run the structural calculations in order to continue to provide lateral stability with the large number of openings.
The door opening cuts through the T all the way to the floor. We’ve infilled the concrete floor and framed out the concrete structure to provide room for insulation and electrical.
The concrete T’s for the upper level floor deck extend over the exterior wall T’s. The panel on the right side has been left in place for lateral stability.
The exterior of the building has been reskinned to create the western feel that the client was going for and completely hide the old T’s.

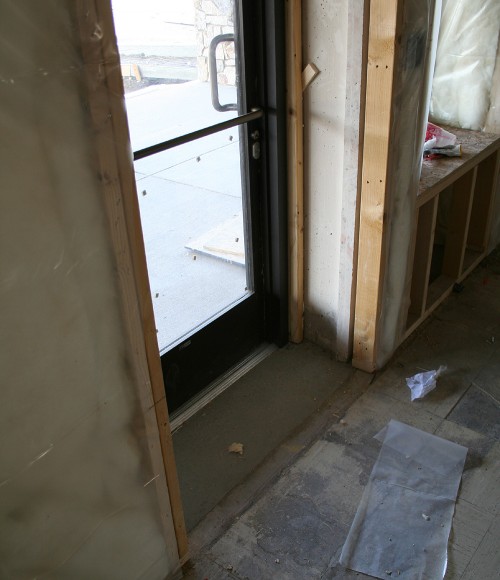
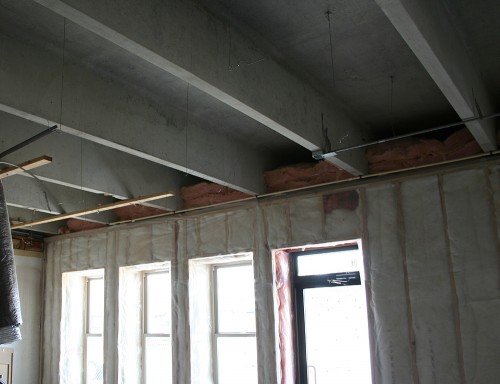
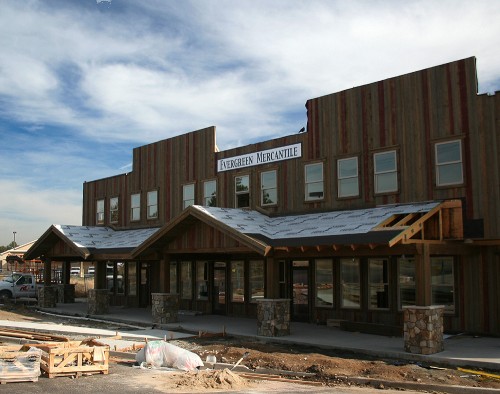

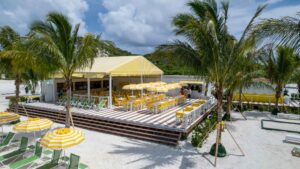
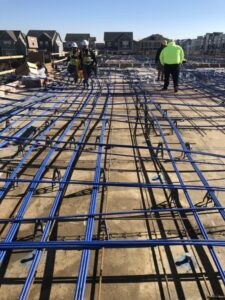
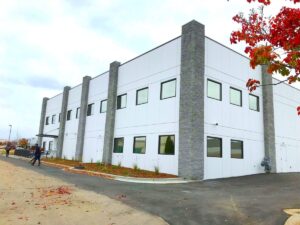






1 thought on “Evergreen Mercantile Openings Cut Through Double T’s and Framed Out”
Pingback: Grand Opening of Habitat for Humanity ReStore | Architecture, Engineering & Planning EVstudio | Denver & Evergreen Architect | Colorado & Central Texas | Blog
Comments are closed.