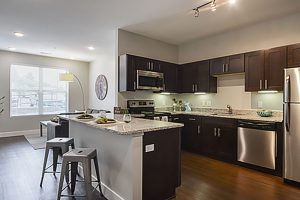When designing a kitchen the question always comes up about how big the aisle needs to be between counters and base cabinets. There are some rules of thumb that I like to use.
For residential kitchens the absolute minimum aisle is 36″ and you can only get away with it where you have cabinets facing cabinets and people aren’t expected to walk through while someone is working. Where you have appliances that open out the minimum goes to 42″ and I try to never go below 44″. A comfortable width is 48″ between cabinets and appliances. You can go wider where you plan to have more than one person working but generally 72″ is the maximum for efficiency in your work area.
For commercial kitchens 48″ is really a minimum and 72″ is comfortable where you have opposing work surfaces.
Something that you need to keep in mind when designing near the minimums is that your counters may actually be 1-3″ deeper than the nominal depths that you are using. You also need to look at the actual depths for appliances including any space behind them for gas or water connections. Large appliances like refrigerators will be much deeper than the adjacent counters.









