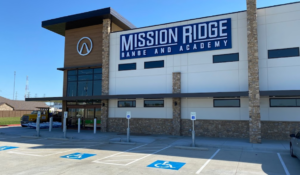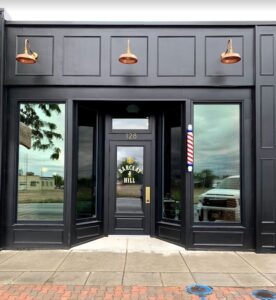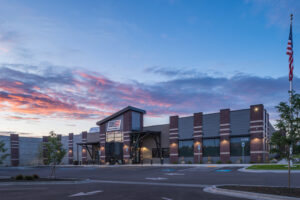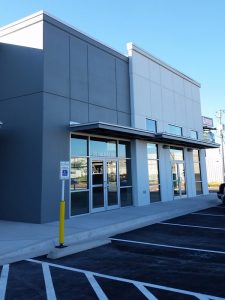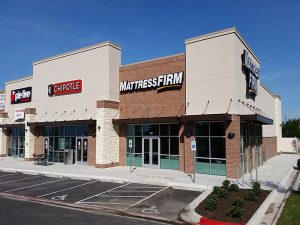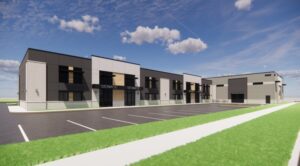Experience in a vast variety of retail concepts
Whether your store is independent or a national chain, located in a mixed-use development or factory outlet, EVstudio partners with you to achieve that one-of-a-kind design that sets you apart from the competition. Our architectural and engineering expertise covers a broad range of retail projects, including fashion, home improvement, home goods, specialty stores and dozens of others.
Retail is a specialty group within the Commercial Studio.
Designing For
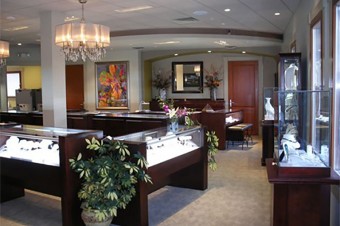
Tenant Improvement
Tenant Improvement
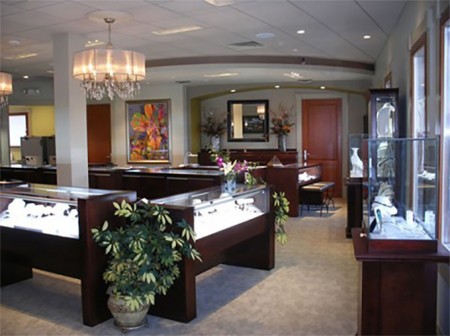
From malls to lifestyle centers, community centers, and neighborhood centers, we can be your design partner for any TI need. With multiple disciplines at your service, we can assist you with everything from core and shell to the most discerning brand layout.
Project Link: Click Here
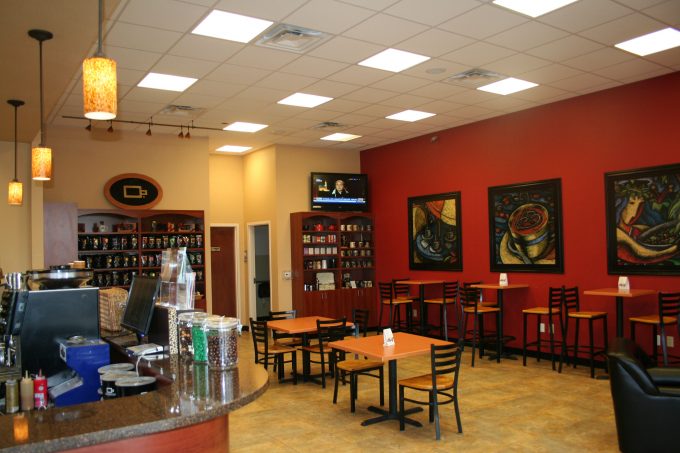
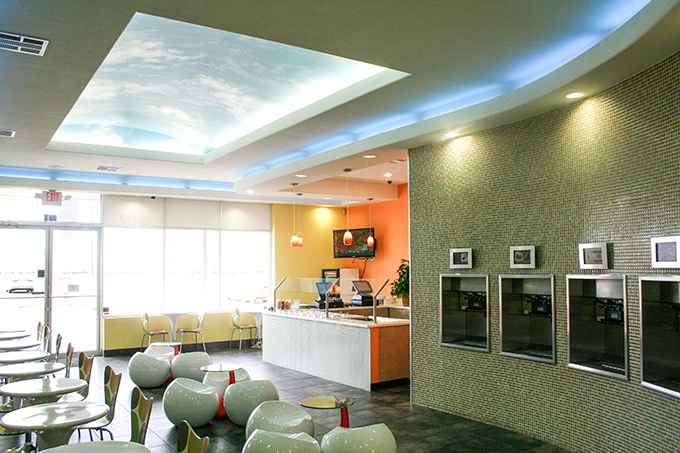
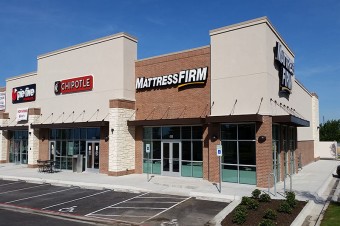
Strip Retail Centers
Strip Retail Centers
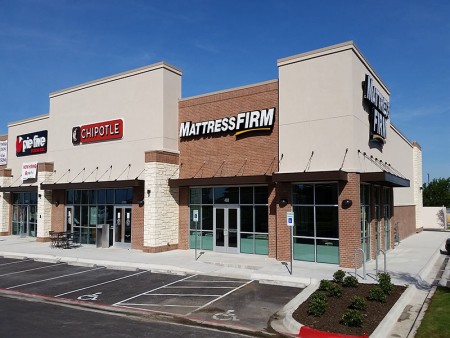
With traditional malls on the decline, strip retail centers have become an essential part of the suburban retail experience. Small neighborhood grocery-anchored centers to larger high-end retail outlets, strip retail design is a diverse sector of retail development. From new construction core and shell to tenant improvements, we have you covered.
Project Link: Click Here
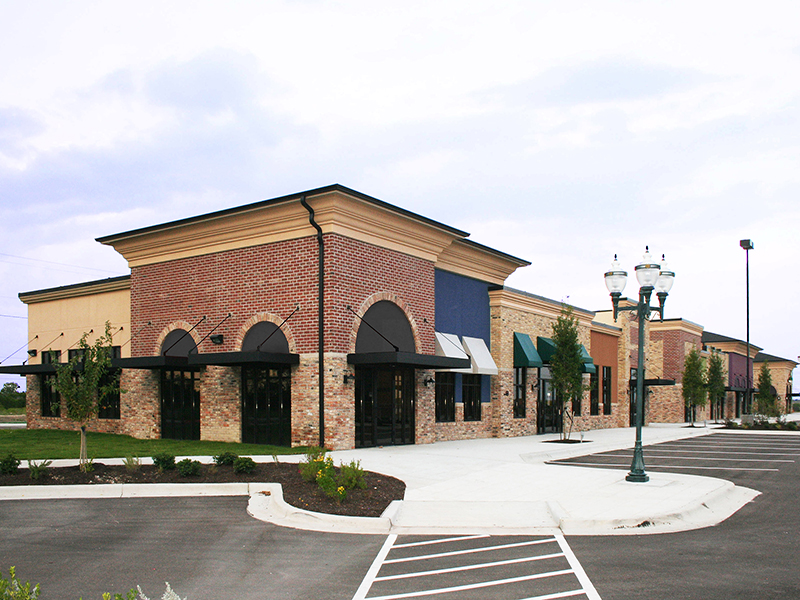
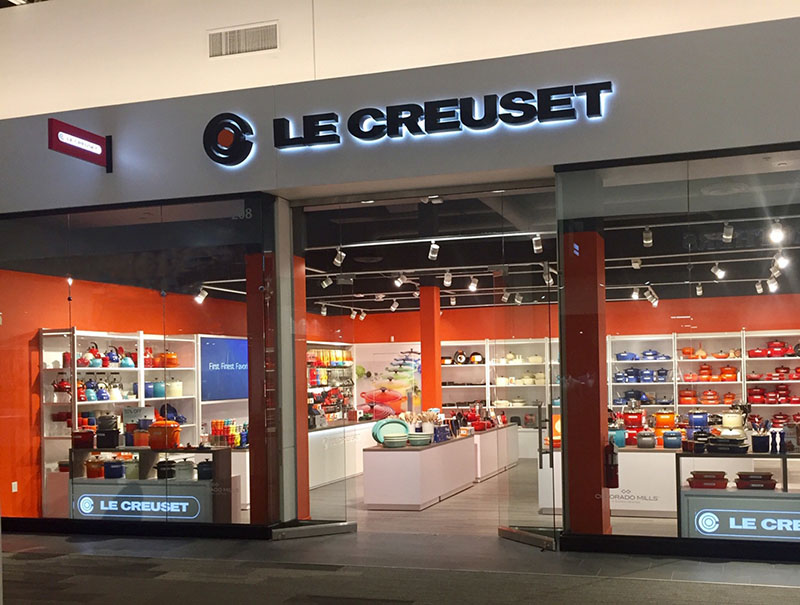
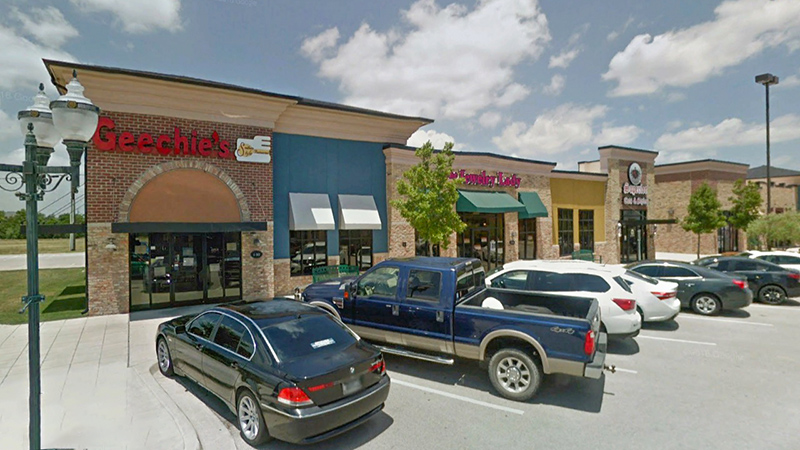
No matter if you require white box, vanilla box, or warm shell for your retail spaces we can provide design services ranging from big box centers to neighborhood in-line centers.
A partnership with EVstudio brings your project to a new level.
- Maximize lease-able yield. We iterate numerous conceptual designs to balance efficient building square footage with site requirements so your pro forma exceeds your expectations.
- Ensure efficiency of circulation. We design all projects to creatively account for required circulation, including driveways, sidewalks, stairs, elevators and corridors.
- Create the right choice of systems. Based on decades of combined experience, we optimize structural, mechanical and electrical systems for efficiency and functionality for all your project types including cold darkshell, grey box, and cold shell spaces.
- Sustainable Design Options. Sustainability is a core strength and something we can prioritize when crafting your building designs. Energy modeling for PACE financing can be a critical piece of your capital stack.
- Urban retail to high-density walking neighborhood storefronts. There are more types of retail centers than ever. No matter the size, or location, our experts have experience with a wide array of retail clients.
Articles Written by our Retail Experts
Project Management in Full Bloom
Connor Jordan, one of EVstudio’s Structural Project Managers, has recently started a new venture: co-owning a flower shop! We asked Connor a few questions about
Exciting New Changes to Denver’s Skyline
There are some big changes to Denver’s skyline coming very soon. Driven by strong population growth, Denver has pushed it into the top 10 metro

RidgeGate Station: Challenging Design Solutions
The multi-disciplinary design team at EVstudio has created a successful design solution for one of its largest projects ever, on a very challenging site. EVstudio

Floor Drain Venting for Better Occupant Health
As COVID-19 has spread throughout the world, many of us in the building design industry have been acutely aware of conventional industry standards that may
Former BSU Athletes Developing Stadium Inspired Mixed Use Project in Eagle
Get Ready to Enjoy Breathtaking Views and Endless Sunsets Inspired by their experience as BSU athletes, long-time Idaho residents Jerron and Margie Porchia came up

Parkway Station’s Newest Mixed-Use Development Nears Completion in Garden City
neUdesign Architecture (now EVstudio) nears completion on Parkway Station’s newest mixed-use development, located at 405 East 42nd Street in Garden City, Idaho. When the project
Denver’s Historic Pride – The Equitable Building
Equitable Building – Stout St and 17th St. Built in 1911, Denver’s Equitable Building was designed by Boston architects, Andrews, Jacques and Rantoul. Planned to
Structural Considerations for Commercial Solar Panel Installation
EVstudio was recently hired to consult on the installation of solar photovoltaic (PV) panels on the Knights of Columbus Building in Thornton, Colorado. Many businesses
Tepees Office & Retail Building – Evergreen, Colorado
Tepees Office & Retail Building – Evergreen, Colorado The Tepees Office Building is an 11,000 sq.ft. office and retail space. In addition to the building,

Mixed-Use Buildings in Golden, Colorado
EVstudio is working with one of our clients to complete two key mixed-use buildings in downtown Golden, Colorado. When complete these buildings will feature residential

