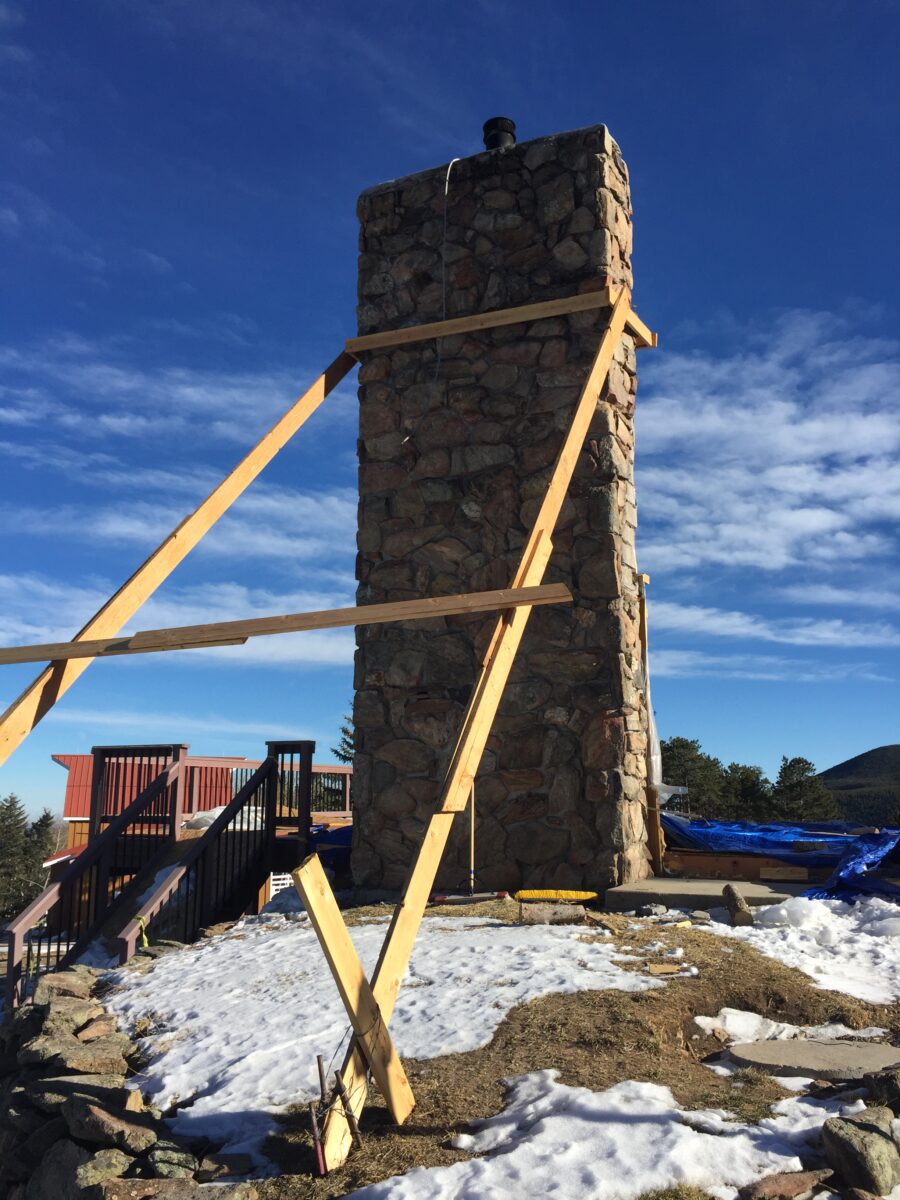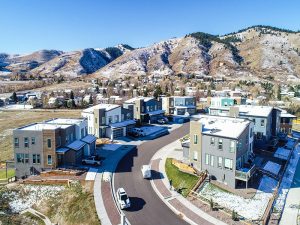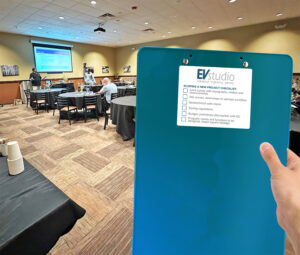When I began working at EVstudio, one of the first homes I took on was the Smith Residence. I want to reflect on the building process and my role in it as an Architectural Project Designer. This was a renovation that wound up rebuilding almost the entire home. All that was kept of the original building was the basement, garage, and the fireplace.
My first meeting with the Smiths lasted for about three hours, and it was a fun, productive conversation. As clients go, they were pretty cool. The Smiths had a lot of preparation done in advance of our meeting, and throughout the process of collaborating with them on a design. We talked through what they liked and didn’t like about their existing home. The Smiths showed me pictures and clippings from magazines, and even developed a Pinterest board just for collecting their ideas. As an Architectural Project Designer, this made my work a lot more clear-cut as we narrowed down ideas to get to their final design so we could start the building process. Any reaction a client has to what I present is good data that can be collated into a final building design, but starting with all that background on what they’re hoping for gave me a good head start.
The Smith Residence is designed in a mountain modern style, and includes two full bedrooms. The master suite is on the upper-level, as well as an open-air office and sitting area that overlooks the main living area and out the double height window wall. The home has two full baths, with a third in a basement suite that includes an extra bedroom. The total area of the remodeled spaces totaled roughly 2,400 square feet.
The building process was simplified by keeping the original footprint of the building for the renovations, and simply making the layout inside much more functional and inviting than it had been before. As I mentioned, only the basement, garage, and fireplace remained. The fireplace was propped up during the demolition while the building was raised around it, which was an incredible testimony to that fireplace. The location of the Smith Residence endures winds over 100 mph!

The stone that comprises the fireplace was a key design element for the homeowners, as it was sourced from the land around the property itself. That stone is also in the exterior foundations and the front door facade of the new home.
The biggest challenge for designing the new home was the choice to relocate the stairs and the kitchen to improve flow in the space, as well as the main entrance, which used to be in the back of the home and made visiting confusing for guests.
In the newly designed home, which can be seen here on a photographer’s website, the new layout came together beautifully. The front entrance has a much more intuitive layout, highlighted by a stair feature which includes an incredible fifteen-foot-tall window at the landing under a small roof supported by incredible timber braces. When lit from inside at night, this window makes the home glow, and is an incredible focal point as you approach the home. Inside, the kitchen and the main living space flow together much more cohesively with a counter with bar-style seating that makes it a part of the home and easy to host get-togethers. The new design also lets the homeowners take full advantage of the incredible views on their mountain property. The main living space has a double height window wall that captures a unique, long vista view, looking down the valley from deep into Evergreen and across the plains.
Despite the challenge of being designed and built over three years during the pandemic, and all the supply chain issues that entailed, this building process still resulted in a beautiful home thanks to how proactive the client and the contractor were in ordering things as soon as they could. The architectural design and the structural engineering were all done in-house by myself and the EVstudio team. This was a really rewarding project to work on, and I am thrilled at how well it came together.
–
If you’d like to read other articles I wrote on this project, links are below:









