Because of the overwhelming response from our post on the cost of commercial construction per square foot, I did some research on another project type that we frequently design: Educational facilities. School boards and facility managers of educational institutions always want to know: How much does it cost to build a school? In an effort to come up with some analysis of the cost per square foot of educational facilities, we can use these resources to get an index for what to expect in general based on project location. Like any project, there is no quick answer and without more information about the project and its location. However, there is some guidance provided we know where you are located and what kind of building you are looking to build. Local economy is a very important factor in construction cost as well as the type of construction you intend to build. Note that in this case, the cost of construction per square foot varies significantly with location.
Below are four different types of educational construction and the varying cost per square foot to expect for each in different regions. All graph images are courtesy of RSMeans Construction Cost Data. Data source: Reed Construction Data – RSMeans/Charts: Reed Construction Data – CanaData
As you can see from the range of cost per square foot, location alone can represent as much as 70% of the cost driver for an elementary school. The median for this type of construction is between $160 and $170 per square foot. Not surprisingly, New York tops the charts for most expensive city to build in for all of these building types.
Junior High schools do not deviate much from the costs of elementary schools. Nor do High schools. This is primarily because building construction types and programmatic requirements which drive building efficiency are all very similar for all of these types of facilities.
Unless you have a very specialized program which would drive the cost of a vocational school, the buildings are generally very similar to schools of other types. Thus, we see very little deviation from the cost per square foot for these facilities.

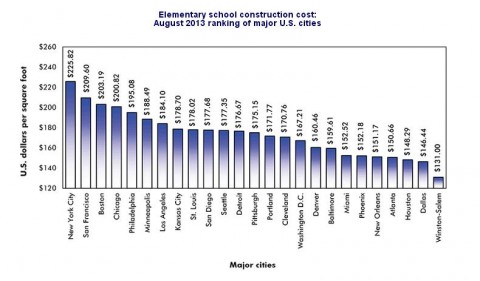
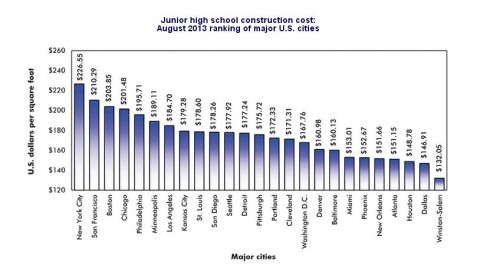
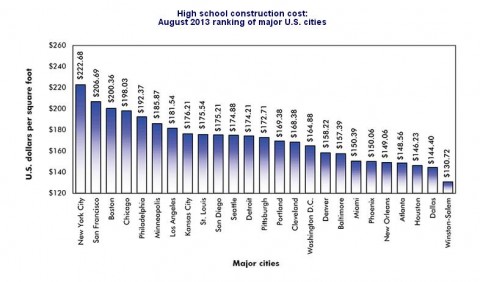
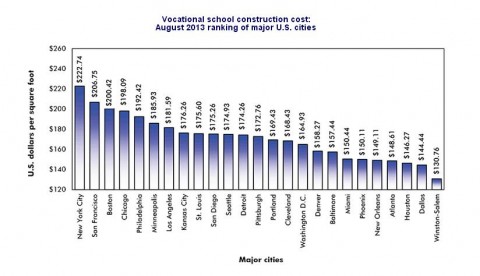

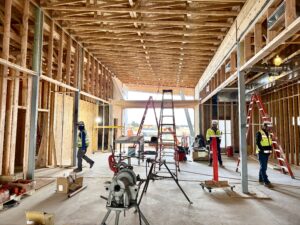
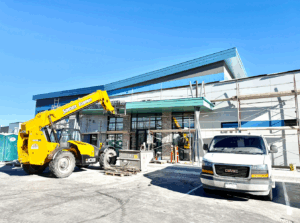





17 thoughts on “Cost Per Square Foot of Educational Facilities by Region”
PC,
Thanks for your question. I’m afraid that your budget is far too low. Based on another article I’ve written about construction costs for daycare centers back in 2009: https://evstudio.com/wp-content/uploads/2009/08/day-care1.gif you can see that a daycare in a Maryland location would be approximately $130/sq.ft.. adjusting for inflation alone since 2009 would result in nearly a 30% increase, or an inflation adjusted cost per square foot of nearly $170 per square foot. In many areas, construction cost increases actually outpaced inflation, so it could be even higher in your area. So, for a 4,000 sq.ft. day care facility, the building construction costs alone would be at least $680,000. This would not include soft costs or attorney fees. Soft costs for architecture and engineering (A/E) would range between 5%-10% of estimated construction cost – for smaller buildings, on the higher end of that scale, so A/E would be much less than $135,000. In fact, it should be half that – unless of course there is something particularly unique about the project that would drive higher fees (difficult site or highly detailed design). I hope that helps – best of luck with the project!
I am considering building a day care center close to 4000 sf. Can u provide me with an estimate of what the total cost would be including the architect, civil engineer, attorney and the contruction cost? Am I being unrealistic by thinking that I can spend no more than $300,000.00? I am presently running a day care center on the property that I own. The construction would be in Maryland. I received a quote of approximately $135,000.00 to cover the cost of the engineers and architect, is that estimate too high?
Lee,
Thanks for your inquiry. All the Data we have is shown in the chart on the post. I typically will extrapolate to nearby cities that are close in region as well as size and density. In your case, I would say that would be closer to the high side of the charts. For more specific information, I would encourage you to research the information available at RSMeans. Most of their specific information on construction costs for specific project types in various regions is available for a nominal fee. If you have a specific project you are working on, we would also be happy to discuss costs with you. With actual program information and an understanding of the project site, construction type and level of finish, we can arrive at preliminary budget numbers that would be a higher level of confidence than these charts for your development program. That’s a part of our comprehensive A/E service that we provide to our clients. Just let us know how we can help. Thanks!
Do you have data on psf costs in southern New Jersey or other by State comparisons?
Fraser,
Some of the data is free and some is a paid-for service. It just depends on what your looking for.
For new construction, the data suggests $170 per square foot for new k-12 project in Cleveland. For a remodel, it will really depend on what you’re remodeling to give an informed opinion of probably cost. If the core and shell, windows, exterior materials and MEP systems are to remain, you might be looking at $40-$60 per square foot to remodel and the $170 per square foot to build any new components. If you would like to discuss further, let us know and we would be happy to help you take the next steps. Thanks!
Thanks for the quick reply. RS Means is a great source, but I think I have to pay to see the data, right?
What assets do you have in the Cleveland area?
Thanks
Fraser,
Our construction cost information comes directly from RSMeans, which is a wealth of information on Construction projects of all kinds and in most major markets. They also provide very detailed information on specific trades and line items, so I recommend visiting rsmeans.com and you can build entire cost analysis models for your project. Also, EVstudio has a team of experts in educational design that work around the country. By learning more about your project, our team can also assist in budget expectations in relatively little time while also preparing for the next steps in your project. Just let us know if you would like to discuss specifics further and we can make the arrangements. Thanks!
Good afternoon
I am working on a school construction/renovation project in Cleveland. Do you have any updated psf pricing for this market?
Thanks
This is for a k-12 school
About 1200 kids total
Architect planning separation of elem on firsts level
Middle front of 2nd level high rear 2nd level
Core structure shared
I am of opinion that 1 level in area with cheap land is more cost effective
46 million is projected cost seems exorbidant
Kris,
Vertical construction affords more square footage in the same footprint, so you get the value of the cost of the roof and foundation being spread out over more square footage. Granted, there are some additional costs as well for stairs, elevators, and systems, but in general, a 2-story building (or more) will consistently have a lower cost per square foot than a 1-story building. I can’t quote actual numbers without knowing anything about the building in question, but if you have cost cutting decisions to make and the program allows for functions to occur in a level other than ground floor, then it should definitely be considered.
What is the comparison for building 1 story vs 2 story building
Rural SC
James,
Thank you for your inquiry. Our experience with the type of project you are describing leads to a range between $120 and $150 per square foot, depending on a number of factors that run the gamut from site improvements to level of finish and required amenities for the facility (does it require it’s own cafeteria, for example, or does it share that function with another building on campus?).
Our Central Texas office has a great deal of experience with educational design work and we would love for the opportunity to sit down with you and discuss this project further with you. I will contact you separately and we can arrange that with our Texas principal, Gene Dane.
What would the price per square foot be for a specialized facility, like a music building for a middle school? It would contain facilities for band, choir, and orchestra rehearsals, storage, offices, and restrooms. Total square feet of about 10,000-13,000 square feet.
The site for the building is on a gradual slope, so additional site work may be required.
Located 20 miles north of San Antonio, TX.
Thanks for any input you can provide.
– James
Jim,
Thanks for your inquiry. The project you are describing is really a commercial kitchen rather than an educational facility. For new construction (new buildings) in that area, you would be looking at $180-$220/square foot for a commercial kitchen in a restaurant. However, you are describing what sounds like a renovation. If there are no major structural, mechanical or electrical changes to the core and shell of the building, renovation numbers are far lower. I would expect between $40-$60/square foot for renovating (and salvaging nothing from the existing space) depending on finishes and specifications. Not included in that number would be the kitchen equipment. That is a very difficult number to quantify without any idea of a kitchen plan indicating overall size of kitchen with general quantities for cooking, refrigeration, etc.. I hope that helps!
-Dean
Can you help me find a rough square foot price for renovation of a elementary school cafeteria kitchen?
It would include replacing existing equipment, installing a suspended ceiling, and new lighting.
We are located approximately 70 miles south of St. Louis, Mo.
JIm
Pingback: Cost per Square Foot of College Building Types by Region | Architecture, Engineering & Planning EVstudio | Denver & Evergreen Architect | Colorado & Central Texas | Blog
Pingback: Construction Cost per Square Foot of Community Centers in Major US Cities | Architecture, Engineering & Planning EVstudio | Denver & Evergreen Architect | Colorado & Central Texas | Blog
Comments are closed.