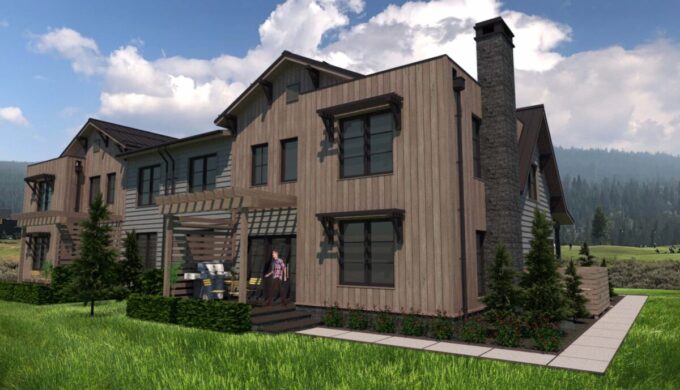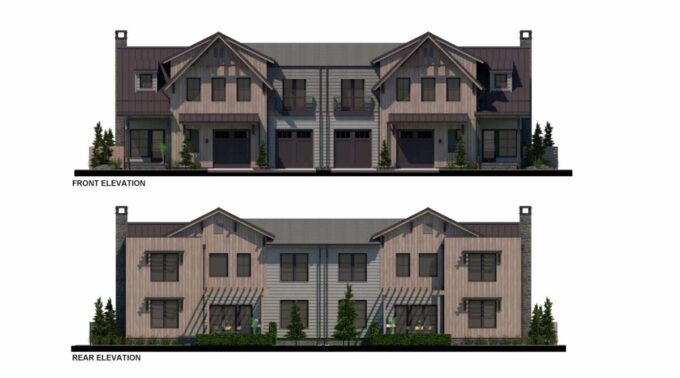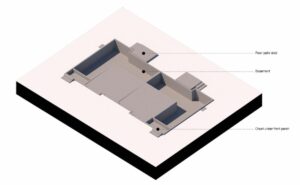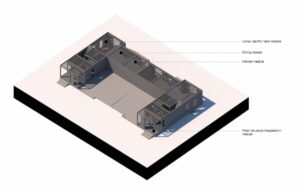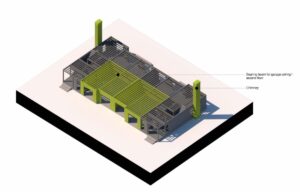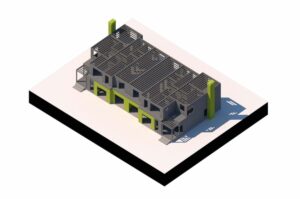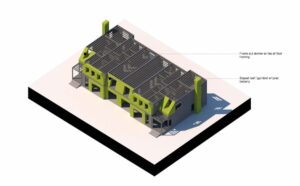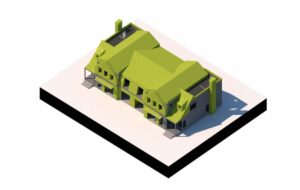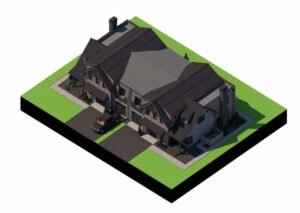Specialists in Design For Offsite Construction
Clients benefit from a full spectrum of A/E services, including modular design, panelized systems, and advanced building technologies, backed by rigorous research and development. You have our support in working with the nation’s top factories, ensuring precision logistics and constructability. With seamless integration of Architecture and Engineering, essential to success in offsite construction, your project will stay on time and on budget.
The EVolution Design Studio enhances your project with stunning designs that make building cutting-edge off-site construction methods easy. As leaders in design for offsite construction and building technology, the studio combines expert architects, engineers, and project managers to innovate design solutions that are easier to build without compromising aesthetics.
Our team of experts design for streamlined production and enhanced precision. With capabilities ranging from fully modular structures to innovative combinations of on and offsite construction approaches, the EVolution Studio optimizes every aspect of design and production to minimize waste and maximize savings. EVstudio is also a Colorado licensed Modular Dealer (License 005128) and can even provide third party inspections for modular construction.
Pioneers in Reversible Design (TM) and Reversible Building (TM)
EVstudio is leading the way in Reversible Design (TM), EVstudio’s proprietary integrated Architecture and Engineering design process that allows the construction of modular buildings that can be deconstructed and relocated – known as Reversible Buildings (TM). Contact EVstudio’s experts today to learn more.
Offsite Construction For Multiple Markets
EVolution Studio Overview
EVolution Studio Projects
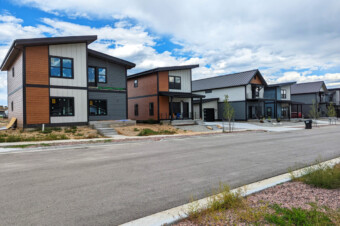
Poncha Meadows
Poncha Meadows
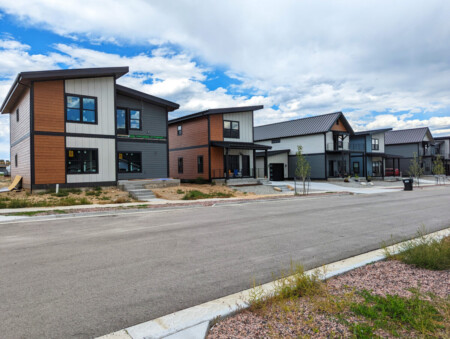
To elevate the aesthetic appeal, premium wood siding was expertly used as an accent material, infusing the homes with a sophisticated elegance. The thoughtful integration of this feature highlights how modular design can be both functional and visually striking, demonstrating that modular homes can offer a stylish and attractive alternative to traditional housing. Poncha Meadows proves that modular homes, when designed with attention to detail, can achieve a level of beauty and charm that enhances any community.
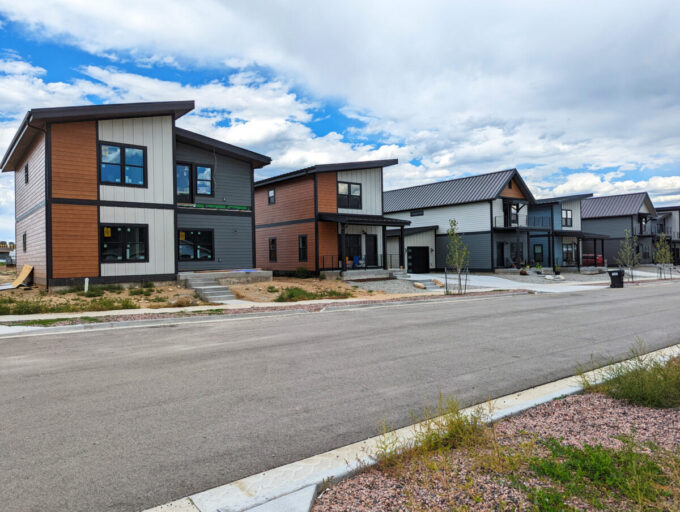
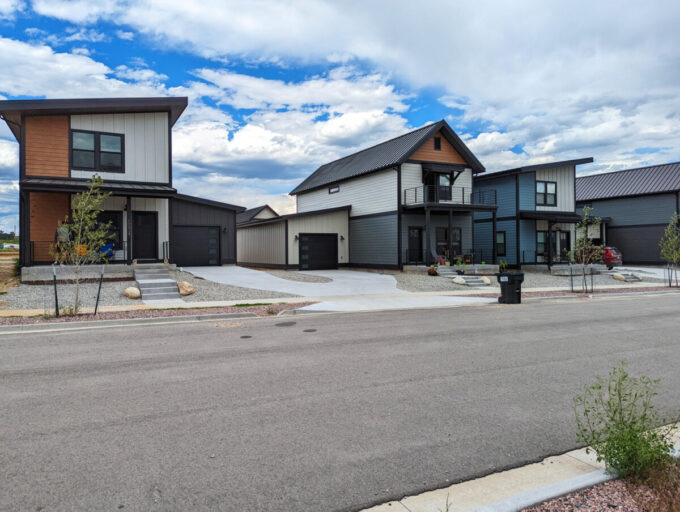
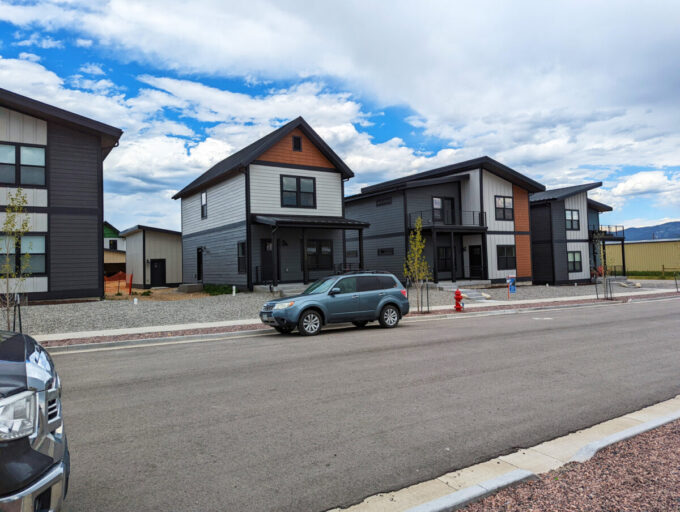
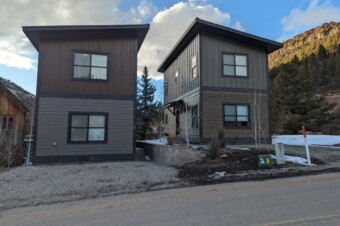
Ilium Telluride Workforce Housing
Ilium Telluride Workforce Housing
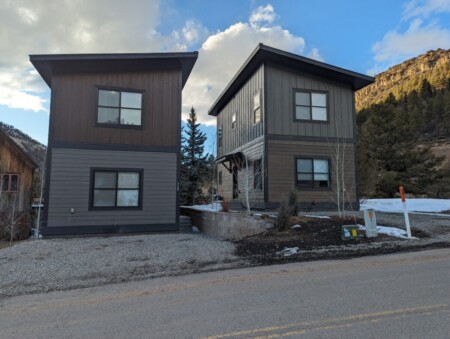
The project addressed the site’s complex topography with innovative foundation designs to navigate steep slopes and challenging geological conditions, including nine-foot foundation walls on one side and exploding bedrock on the other. EVstudio incorporated various solutions, such as over-garage foundations, stepped crawl spaces, and deep crawl spaces, to ensure structural integrity and adaptability. Built during the demanding winter months, Ilium Telluride showcases a commitment to delivering high-quality housing in rugged environments.
Project Link: Click Here
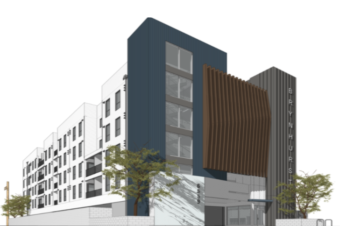
Brynhurst
Brynhurst
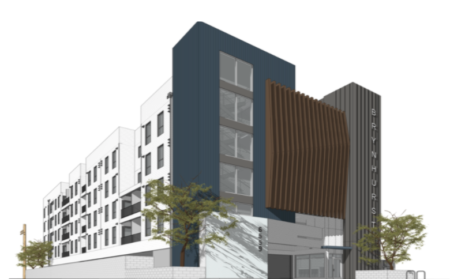
Location: Los Angeles, CA
Modular AOR
Specs: 24-Unit Supportive Housing / 48 Shipping Containers / 3-Stories / 27,403 sf
Project Link: Click Here
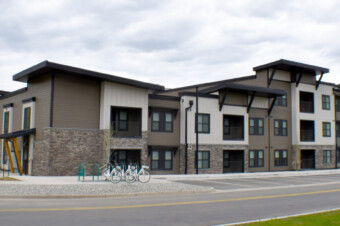
Larkspur Apartments
Larkspur Apartments
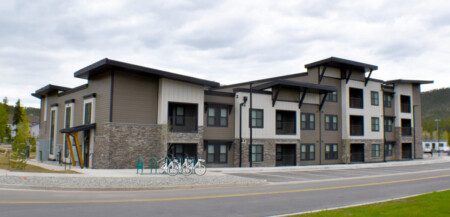
Working with both the Town of Breckenridge and Summit County, EVstudio’s design for these modular workforce housing concepts in Breckenridge, CO includes 2 buildings for mountain community apartments. The apartment units in each building include 7 studios, 15 one-bedroom, and 5 two-bedroom, totaling 52 units in the entire area (26 per building).
Lot Size: 79,410 sf (1,823 acres)
Total Building Floor Area: 42,580 sf
Building Stories: 3
General Contractor: Symmetry Construction
Modular Manufacturer: Fading West
Project Link: Click Here
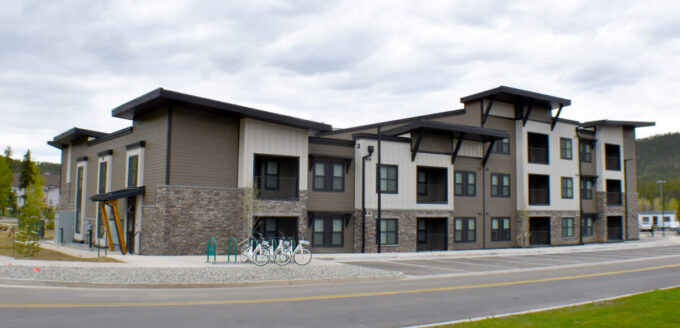
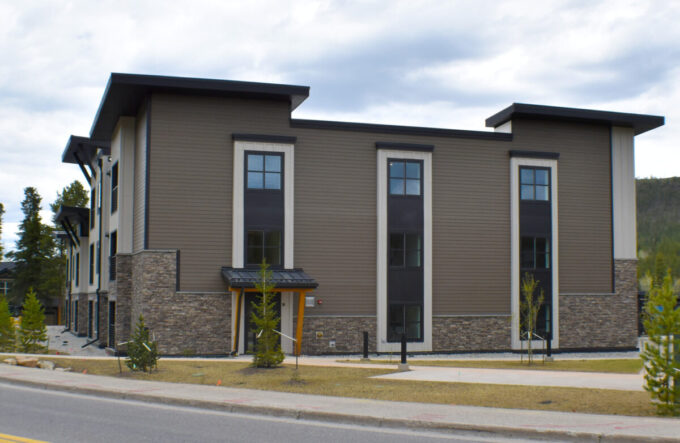

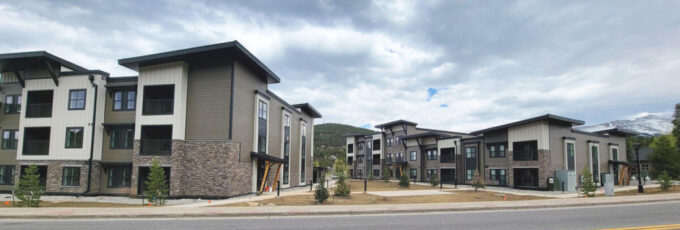
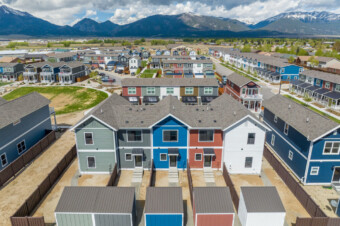
The Farm – Buena Vista
The Farm – Buena Vista
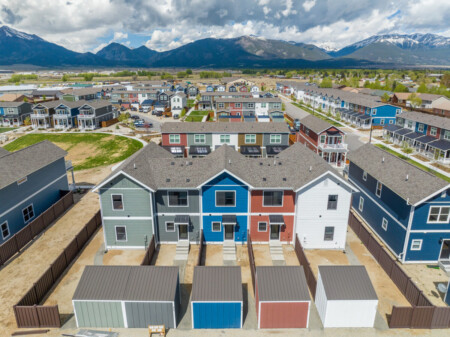
EVstudio and Fading West deliver modular homes with stronger design coordination, quality control, and quick on-site home assembly in your development. Better, faster, and with less hassle and coordination than traditional and typical modular build processes. This partnership works with developers across the state to provide communities with quality, pre-built housing options at sensible prices. Together, we design beautiful homes that can meet the unique needs of almost any project.
Phase 2 of The Farm at Buena Vista is underway! This 128 unit addition will include 11 detached homes, 40 townhome units, a 77 unit apartment complex, and 4 new green spaces. The Farm was born in 2015 out of a need to provide community-centered, attainable housing in Buena Vista, Colorado. As a result, 90 homes have been built and sold, with many homeowners working, living, and contributing to the local community.
Project Link: Click Here

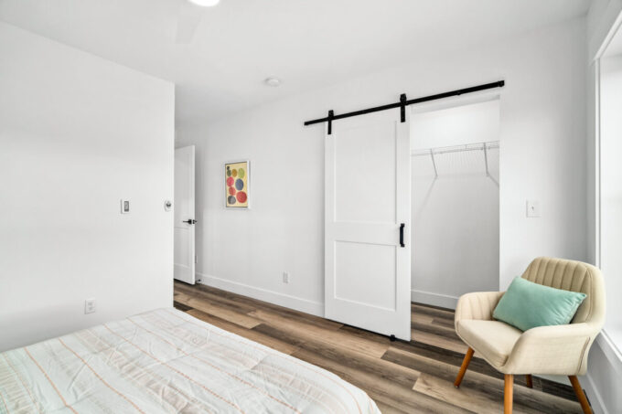
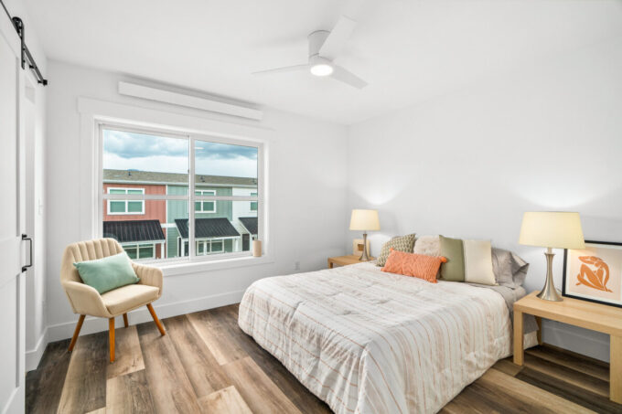
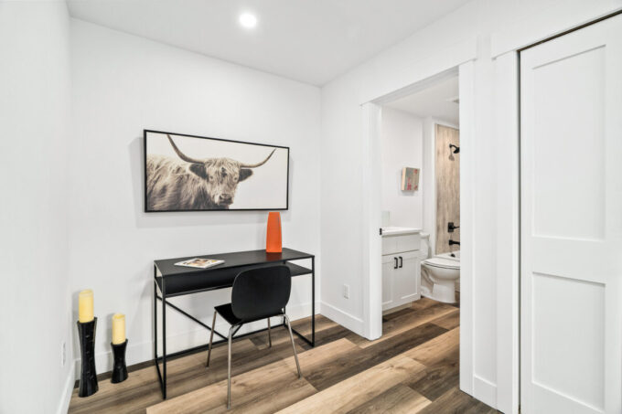



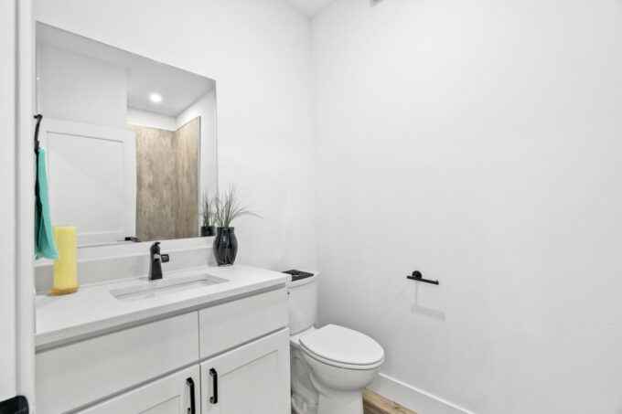
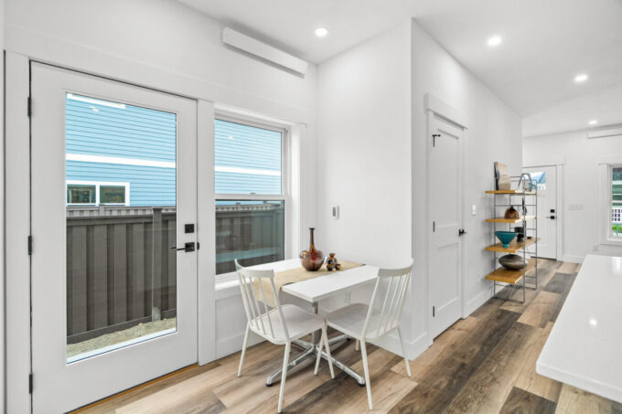
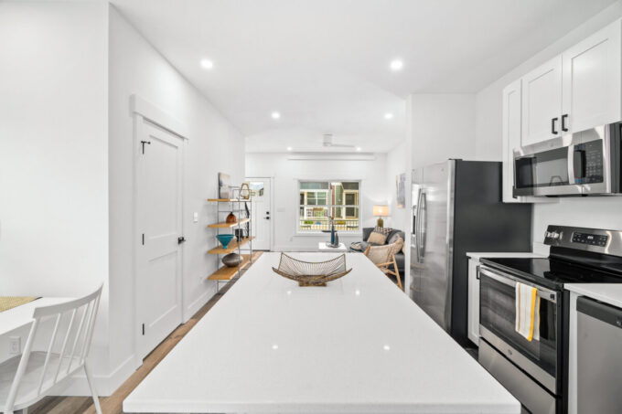

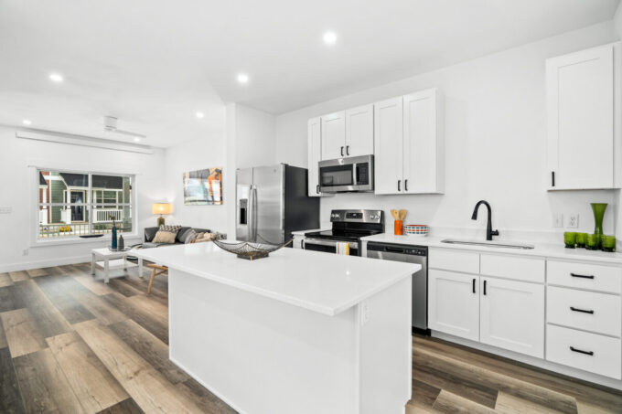
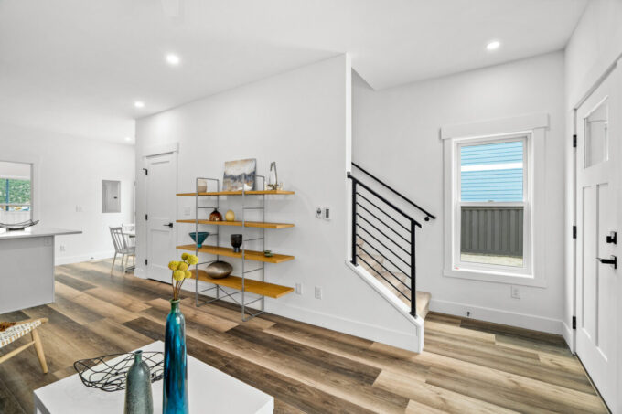
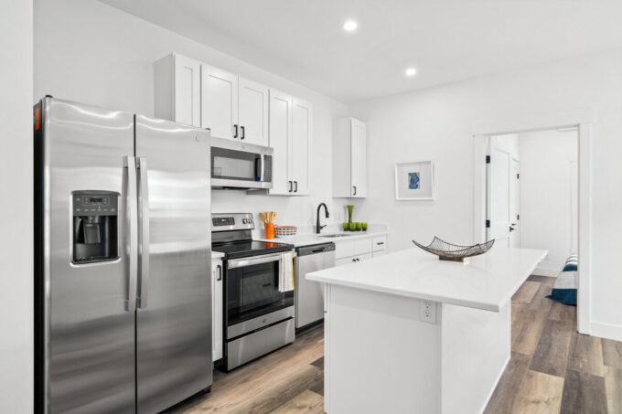
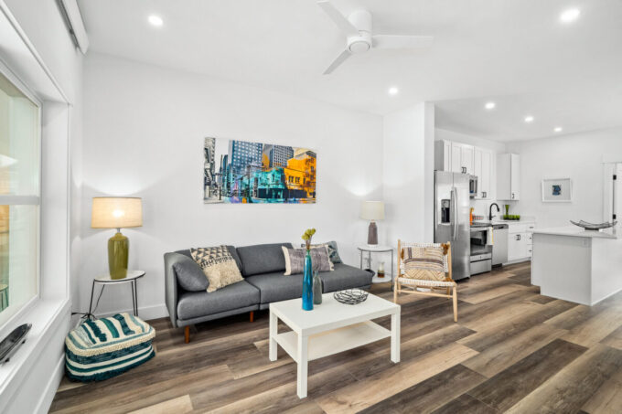
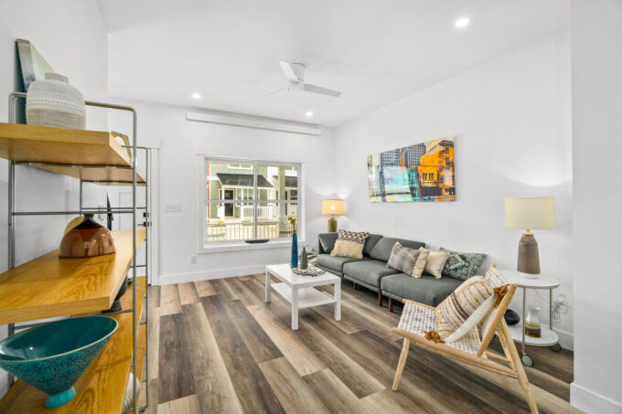
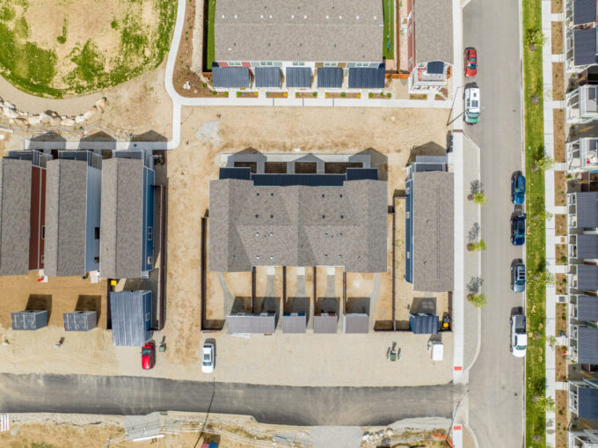
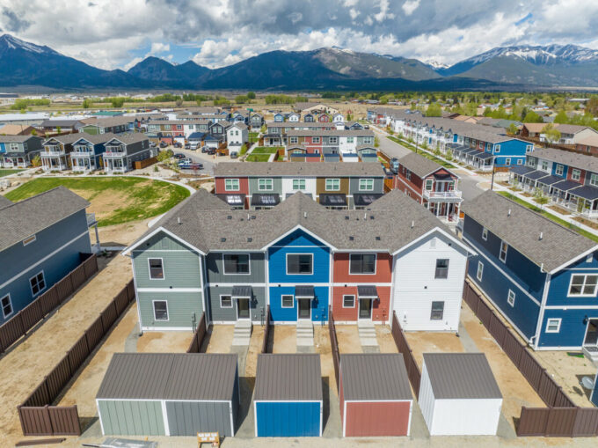


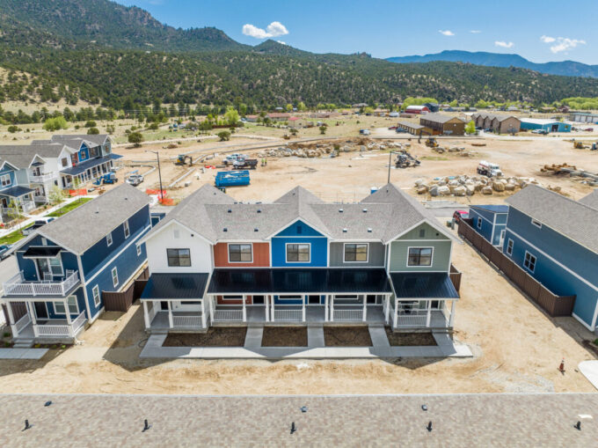

Yellowtail – Big Sky
Yellowtail – Big Sky
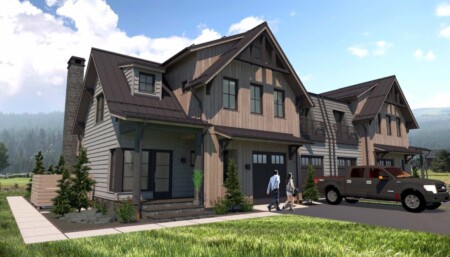
Yellowtail Residences in Big Sky, Montana, is a thoughtfully designed housing community made up of modular luxury duplexes offering modern living with breathtaking mountain views. Our architectural team emphasized functional layouts, high-quality materials, and energy-efficient features to create comfortable and sustainable luxury homes. Conveniently located near local amenities, Yellowtail Residences provide the perfect blend of style, convenience, and Montana charm. The modules were manufactured by Irontown Modular in Spanish Fork Utah. The General Contractor was the experienced modular team at Langlas and Associates.
Project Link: Click Here
Off-site Construction Recognition
Articles Written by our Offsite Construction Specialists

Kaizen: Continuous Improvement
Kaizen: Continuous Improvement in Offsite Construction In Lean manufacturing, few principles are as powerful and enduring as Kaizen. This Japanese philosophy of continuous improvement drives

Celebrating Affordable Housing at Eagle Awards
Celebrating Affordable Housing at Eagle Awards This month, EVstudio attended the highly anticipated Eagle Awards Dinner. This event is put on by Housing Colorado each

Lean Manufacturing and Offsite Construction
Lean Manufacturing and Its Role in Offsite Construction In today’s competitive construction landscape, efficiency and precision are no longer optional. They are essential. That’s where

SKU Numbers in Lean Manufacturing
The Power of SKU Numbers in Lean Manufacturing and Offsite Construction In modern manufacturing, precision, efficiency, and inventory control are essential. One of the key

Single-Stair Buildings in Colorado
Colorado HB25-1273: Unlocking the Potential of Single-Stair Multifamily Buildings In May 2025, Colorado passed House Bill 25-1273, which allows single-stair multifamily buildings under specific conditions.
Building Futures: EVstudio’s Proud Partnership with Broomfield High School’s Construction Program
Building Futures: EVstudio’s Proud Partnership with Broomfield High School’s Construction Program Empowering Students Through Hands-On Learning EVstudio had the honor of collaborating with Broomfield

Service Offered – MEP Modeling
Collaborative Design with MEP Modeling At EVstudio we approach design as a fully integrated design team. We believe that Architecture is made better when engineering

Project Spotlight – Yellowtail
Yellowtail Duplexes In Big Sky, Montana Welcome to the Yellowtail Duplexes in Big Sky, Montana. This project was developed with Fire Lookout Capital, sitting proudly

Sawtooth Apartments – A Unique Addition to Gunnison County
EVstudio is proud to celebrate the completion of Sawtooth, the second phase of an impactful residential development in Gunnison, Colorado. This new apartment complex builds

EVstudio at World Of Modular 2025: From Presentations to Recognition
This year’s World Of Modular conference brought the modular design community together in Las Vegas, and EVstudio was proud to be right at the heart

