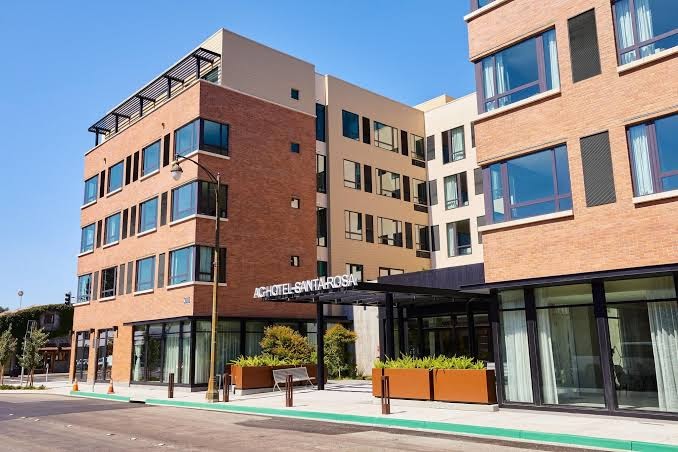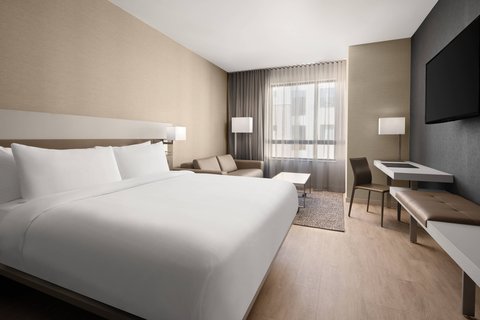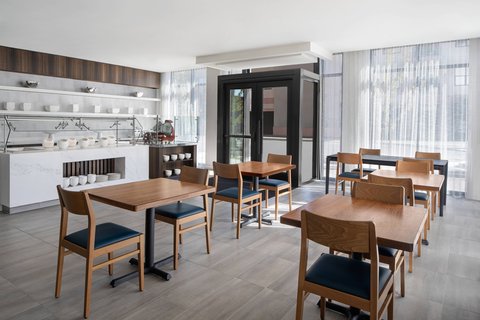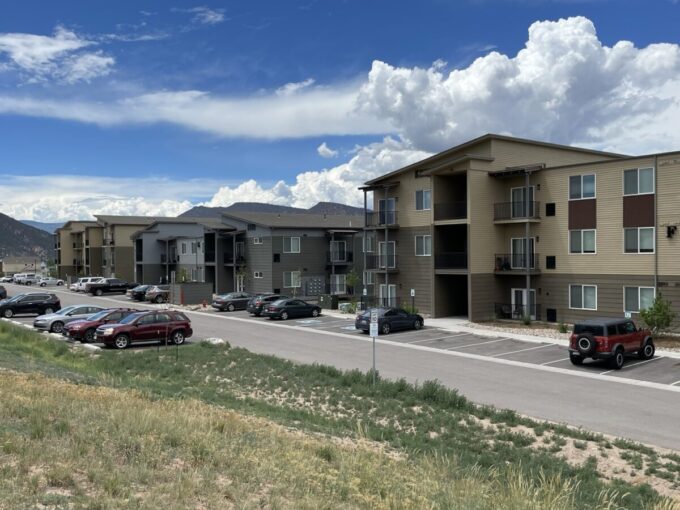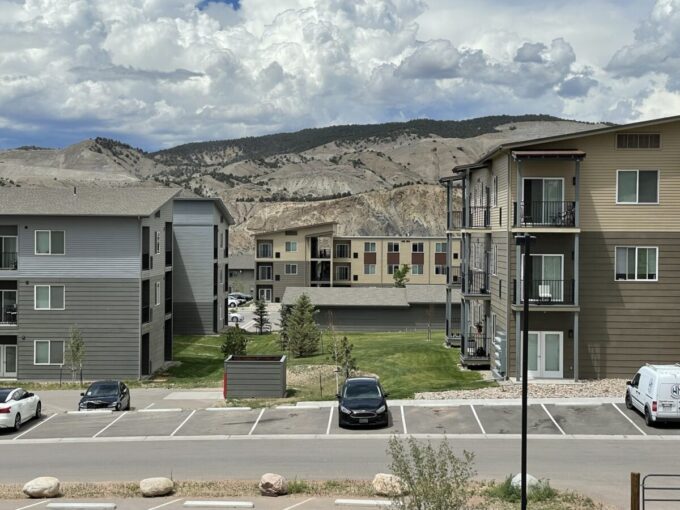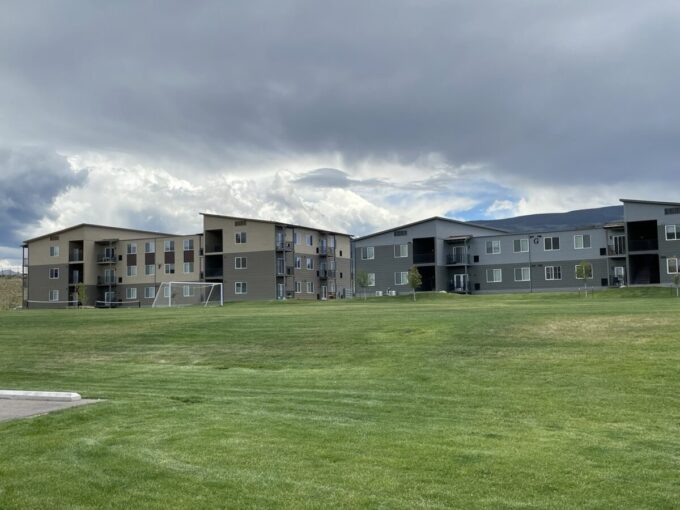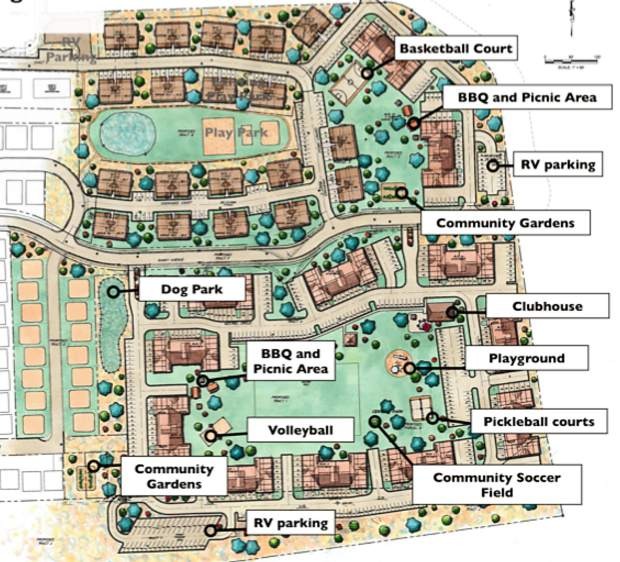Specialists in Design For Offsite Construction
Clients benefit from a full spectrum of A/E services, including modular design, panelized systems, and advanced building technologies, backed by rigorous research and development. You have our support in working with the nation’s top factories, ensuring precision logistics and constructability. With seamless integration of Architecture and Engineering, essential to success in offsite construction, your project will stay on time and on budget.
The EVolution Design Studio enhances your project with stunning designs that make building cutting-edge off-site construction methods easy. As leaders in design for offsite construction and building technology, the studio combines expert architects, engineers, and project managers to innovate design solutions that are easier to build without compromising aesthetics.
Our team of experts design for streamlined production and enhanced precision. With capabilities ranging from fully modular structures to innovative combinations of on and offsite construction approaches, the EVolution Studio optimizes every aspect of design and production to minimize waste and maximize savings. EVstudio is also a Colorado licensed Modular Dealer (License 005128) and can even provide third party inspections for modular construction.
Pioneers in Reversible Design (TM) and Reversible Building (TM)
EVstudio is leading the way in Reversible Design (TM), EVstudio’s proprietary integrated Architecture and Engineering design process that allows the construction of modular buildings that can be deconstructed and relocated – known as Reversible Buildings (TM). Contact EVstudio’s experts today to learn more.
Offsite Construction For Multiple Markets
EVolution Studio Overview
EVolution Studio Projects
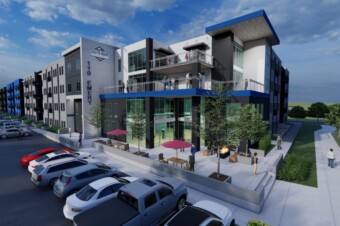
Longmont Multifamily
Longmont Multifamily
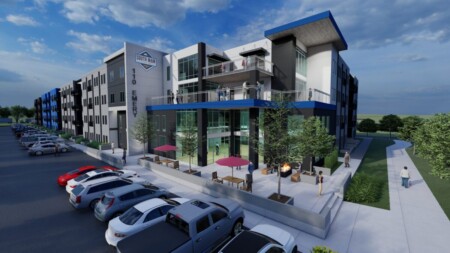
The objective of the Longmont Emery Multifamily feasibility study was to explore the advantages of modular design in addressing Colorado’s ongoing housing shortage. Our EVstudio team assessed a modular solution for a site adjacent to South Main Station in Longmont, with each residential wing of the building designed using modular construction, while the amenity section was designed with traditional stick framing. By integrating innovative modular design with our extensive expertise in multifamily projects, we delivered a comprehensive development study that surpassed our client’s expectations.
Project Link: Click Here



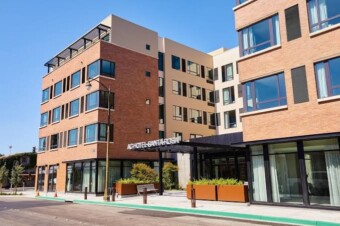
AC Hotel
AC Hotel
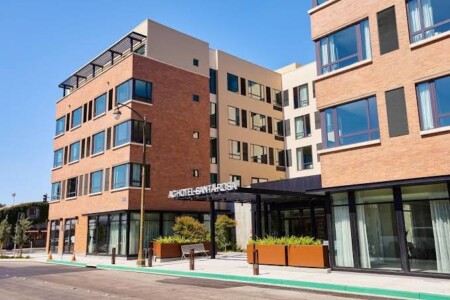
The modular AC Hotel in Santa Rosa California demonstrates the future of efficient, sustainable, and stylish hotel construction. This innovative hotel uses modular building technology to accelerate project timelines, maintain high-quality standards, and reduce environmental impact. Each module, prefabricated offsite, arrived fully equipped with electrical, plumbing, and finishing details. This modular approach reduced on-site construction time, minimizing neighborhood disruption and creating a seamless integration with Santa Rosa’s urban landscape.
The AC Hotel combines modern aesthetics with functionality, showcasing the architectural potential of modular design. Each module reflects Marriott’s contemporary AC Hotels brand, featuring minimalist interiors, sleek furnishings, and spacious layouts. By completing modules in a controlled factory environment, the construction team ensures consistent quality across every room. Consequently, the process also allows for precise energy-saving features, such as high-performance insulation and energy-efficient windows, that align with California’s strict energy standards.
Using modular construction provided key environmental and financial benefits. Offsite production decreased waste, controlled emissions, and optimized material use, supporting Santa Rosa’s sustainability goals. This strategy also enabled faster construction, delivering rooms ready for guests sooner and reducing the impact of rising construction costs. For guests, the modular design provides a comfortable, quiet stay, as factory-assembled walls help insulate sound between rooms.
Located in the heart of Santa Rosa, the AC Hotel offers easy access to local attractions, making it an ideal choice for travelers. The hotel includes a rooftop lounge, fitness center, and high-tech meeting spaces, catering to both leisure and business travelers. Furthermore, it also incorporates California’s indoor-outdoor lifestyle with open-air seating areas and green spaces.
The Santa Rosa AC Hotel is more than a place to stay; it’s an example of sustainable, efficient hospitality design. Through modular construction, the hotel meets high standards of quality, sustainability, and guest satisfaction, showcasing a new era of environmentally-conscious lodging.
Location: Santa Rosa, CA
Modular Manufacturer: Guerdon Modular Buildings
Size: 86 Module / 77,400 SF / 4 Stories / 142 Rooms
Project Link: Click Here
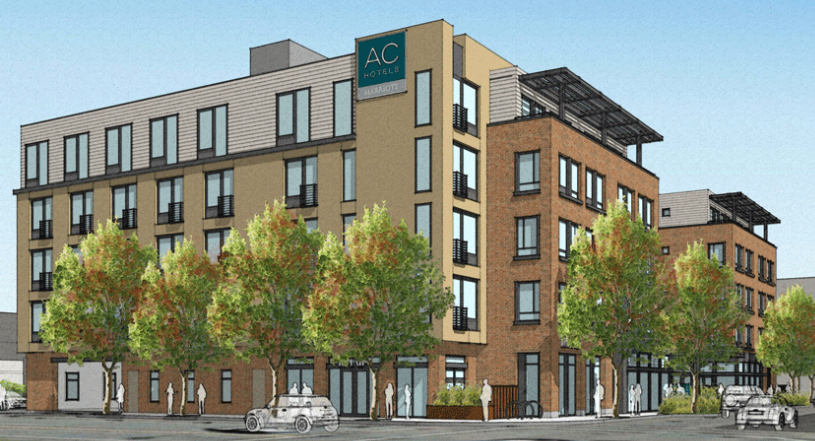
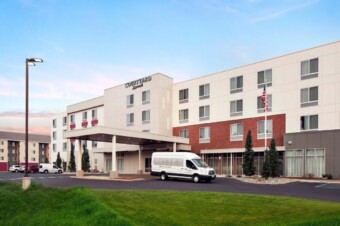
Courtyard by Marriott
Courtyard by Marriott
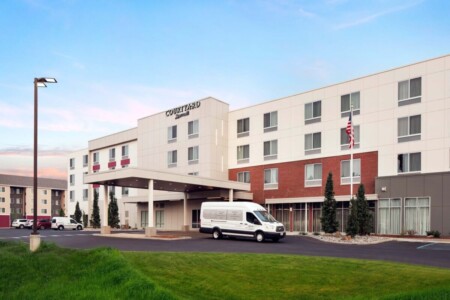
Located at 1255 NE North Fairway Drive in Pullman, this Courtyard by Marriott is on Washington State University’s campus and within one mile of the Palouse Ridge Golf Course. The Pullman Courtyard by Marriott is only the second Marriott hotel to be built using modular construction. The 122-unit hotel was set by crane on the campus of Washington State University in the winter of 2016. On November 16, 2016, a set event where Hoteliers, Developers, and General Contractors witnessed the crane set of Marriott’s second modular hotel to be built using modular technology (first Courtyard brand built using modular technology). The four-story, 76,000-square-foot hotel was built off-site in Boise, ID, with all rooms and finishes in accordance with Marriott specifications. EVstudio Idaho (formerly neUdesign) Architecture provided AOR services for the off-site portion of construction, working closely with the manufacturer throughout the design and construction phases of this groundbreaking project.
Project Link: Click Here

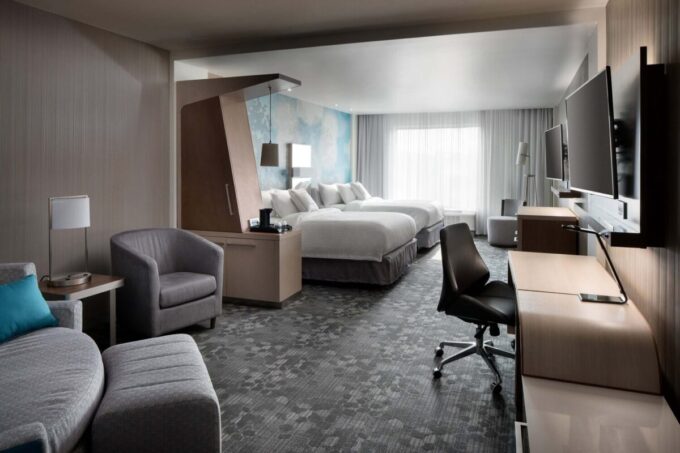
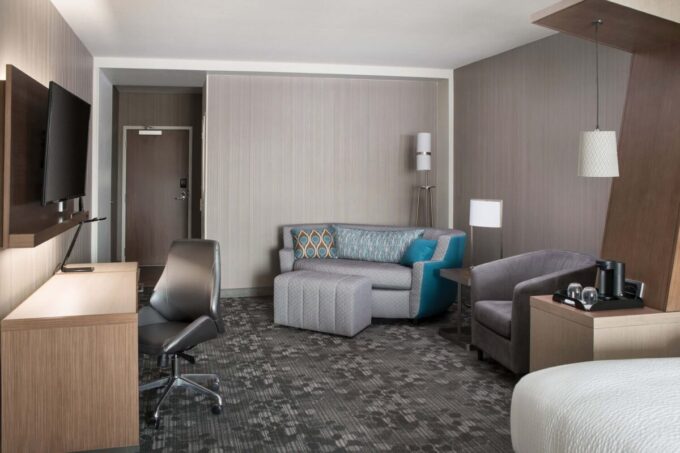
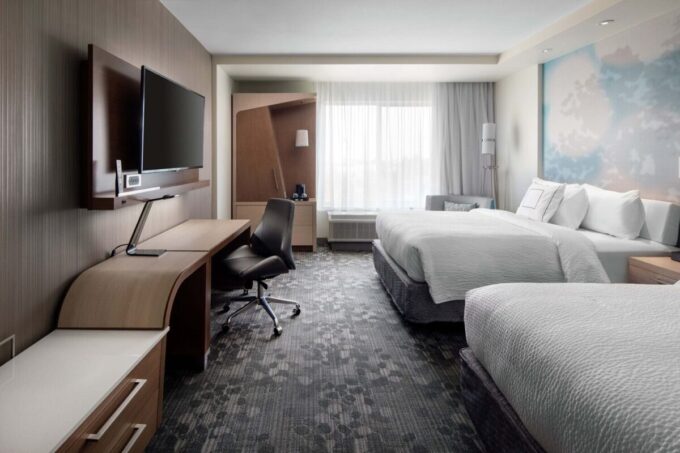
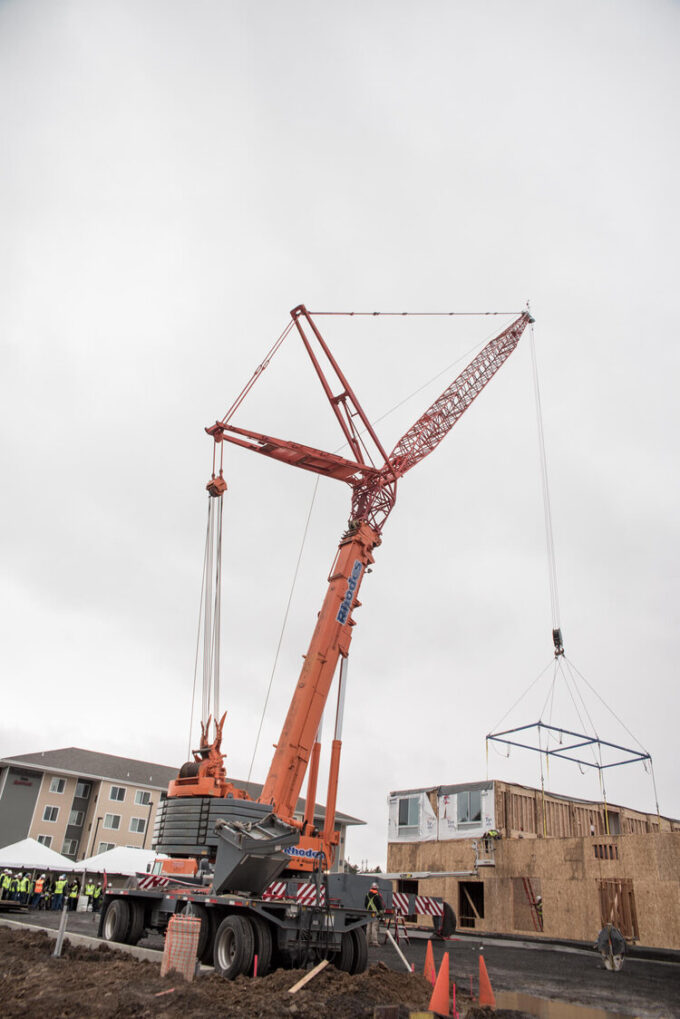
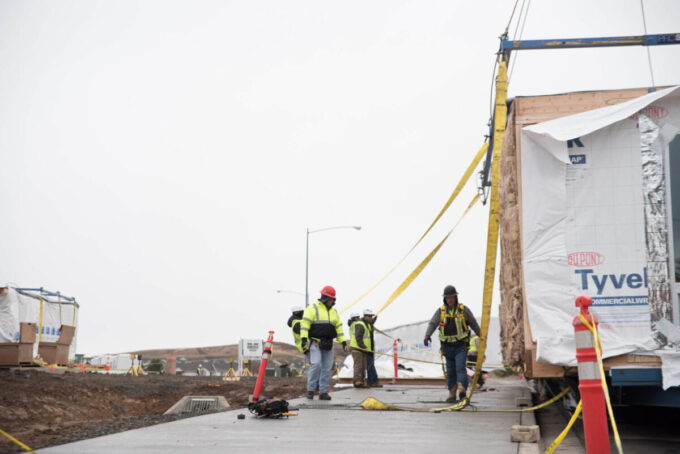
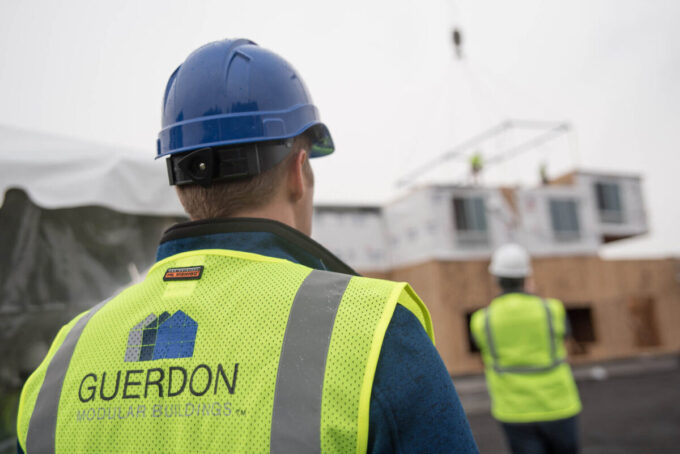
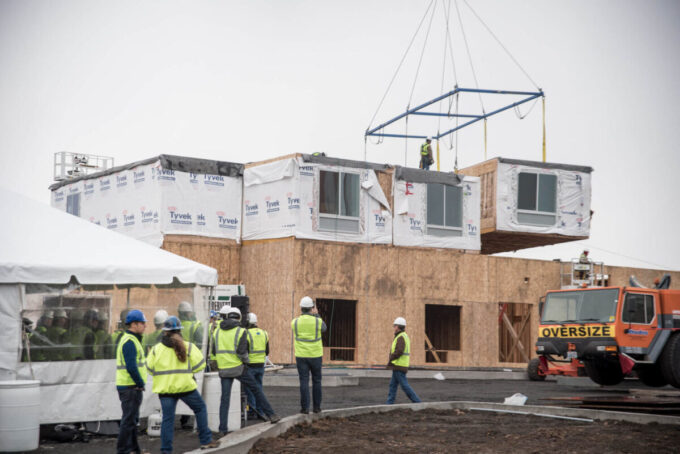
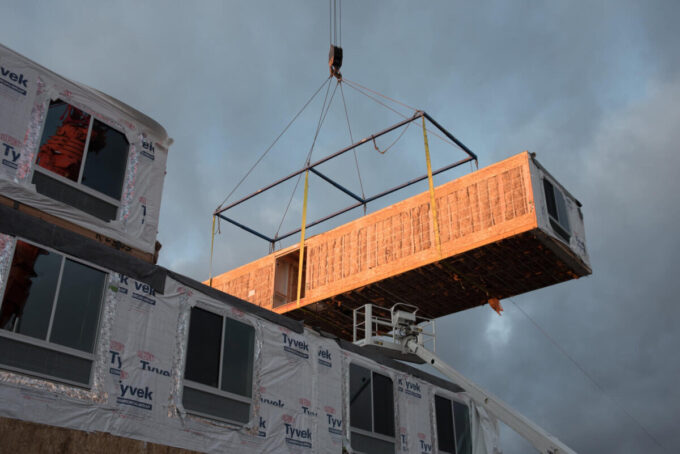
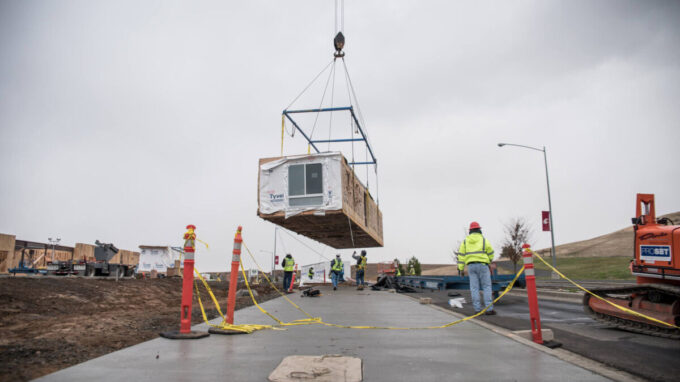
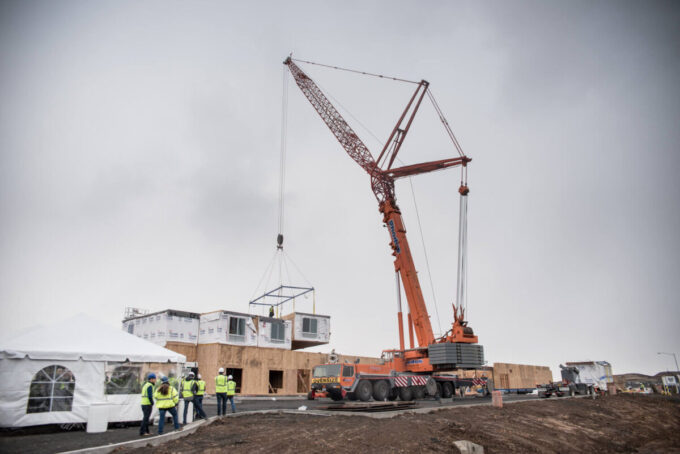
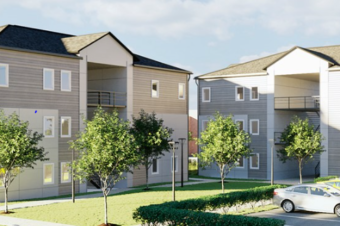
College of Idaho Dorms
College of Idaho Dorms
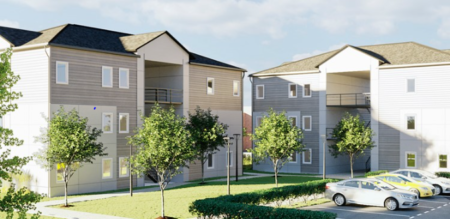
This shipping container-style modular project is a student housing project located at The College of Idaho, Caldwell, Idaho. Site Plans for the dorm include building two three-story structures that will house 27 students each for a total of 54 units of new student housing.
The dorm units were made from repurposed shipping containers and include a common area surrounded by five single dorm rooms. The units are not only durable but sustainable and energy-efficient as well. This is a dynamic project with several local teams including the manufacturer, IndieDwell.
Project Link: Click Here
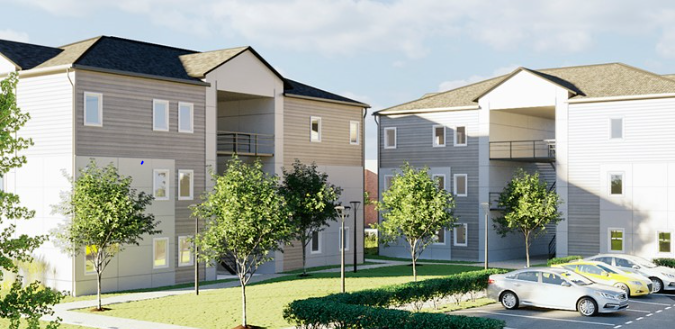
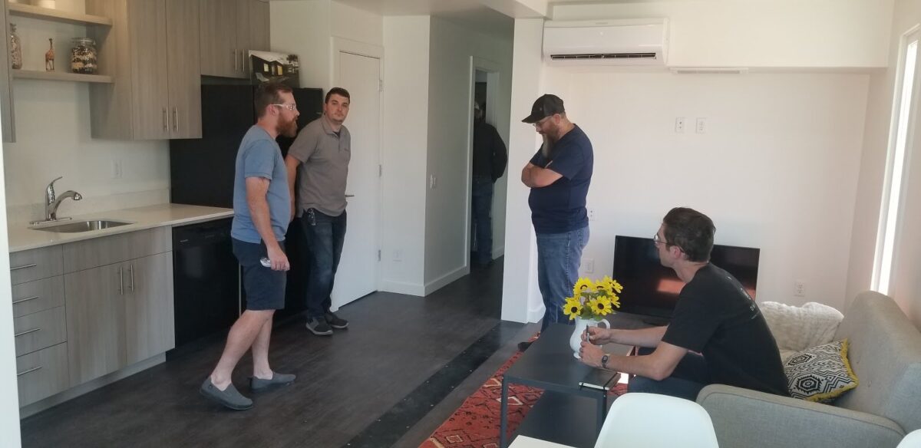

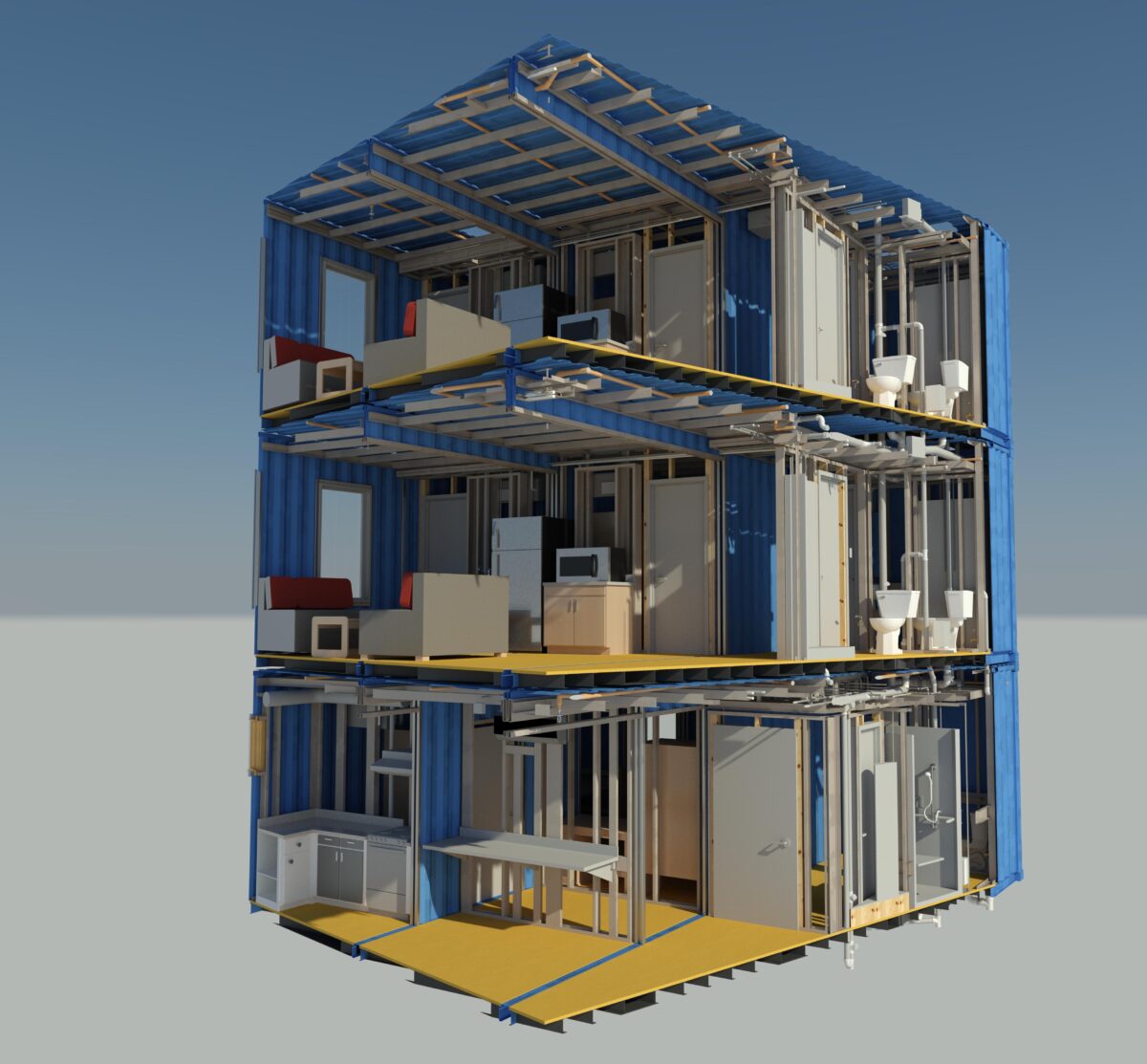
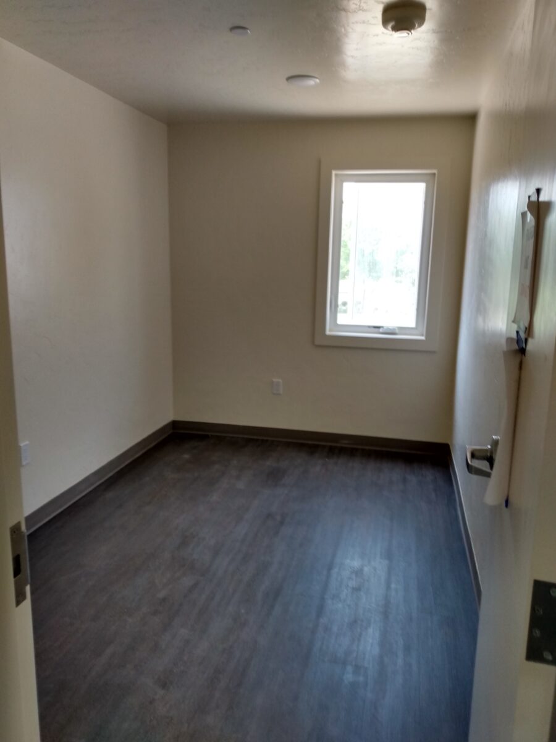
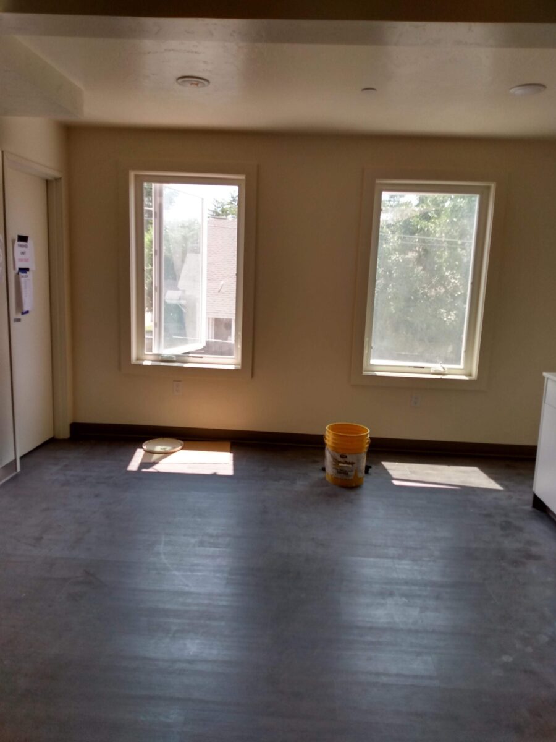
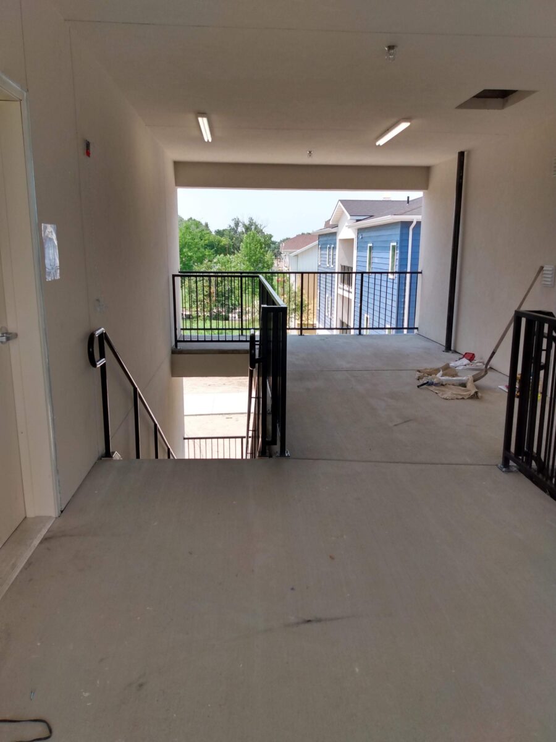
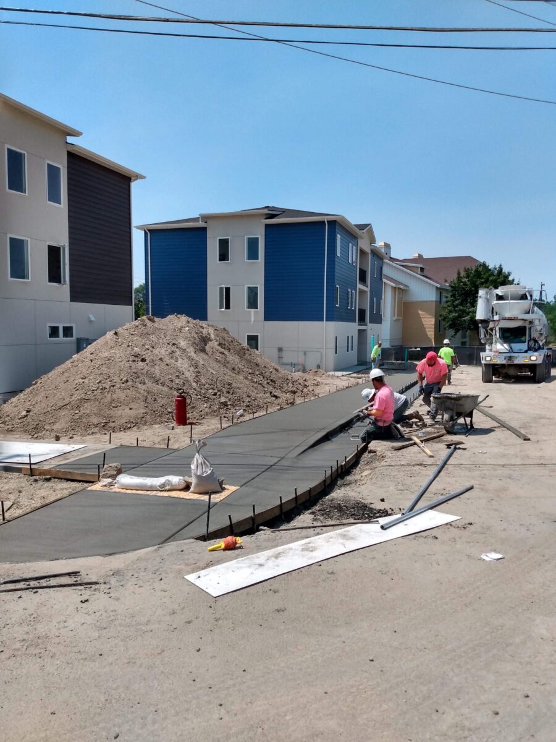
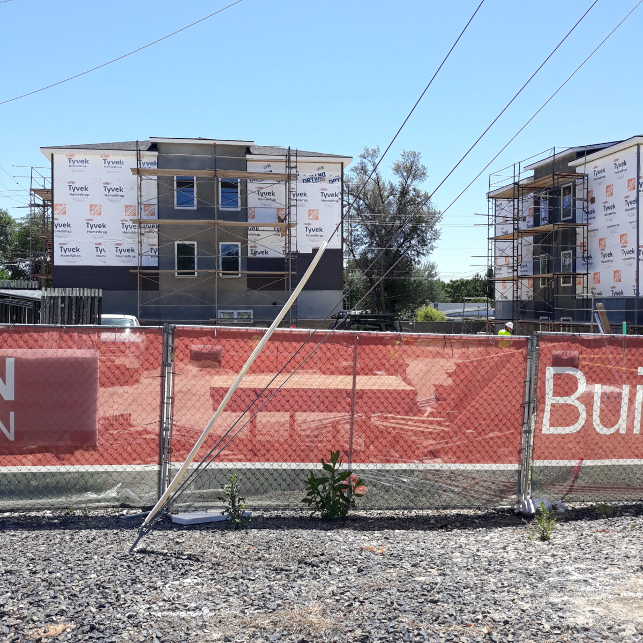
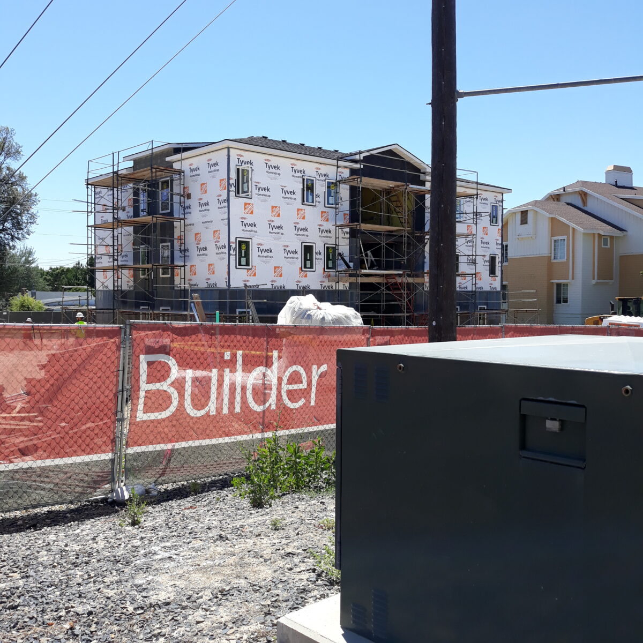
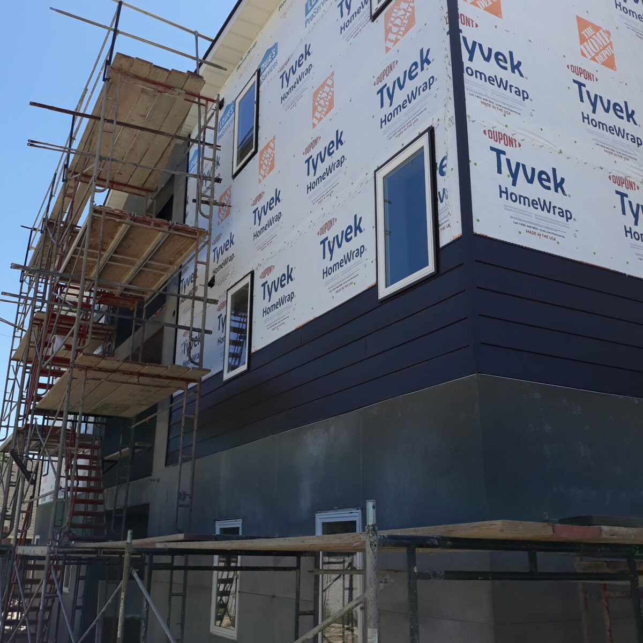
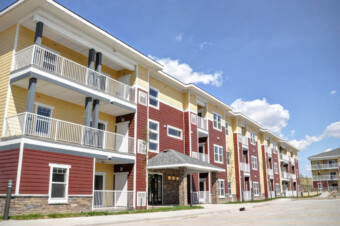
Emerald Ridge
Emerald Ridge
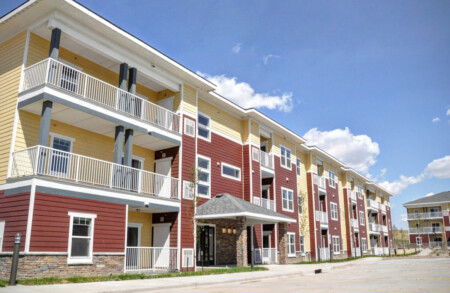
An apartment community in the heart of the North Dakota Oil Boom in 2014 providing long-term housing for oil-field workers and their families. By utilizing modular technology, the construction schedules were condensed and able to provide housing solutions during the unparalleled growth and housing shortage crisis. As most resources were employed by Oil Industries throughout the region, construction resources were extremely limited, further enhancing the efficiency of off-site construction. EVstudio Idaho’s (formerly neUdesign) role as Architect of Record over the Modular Portions of Construction helped bring this project to fruition on an expedited schedule to address the immediate housing needs.
Project Link: Click Here
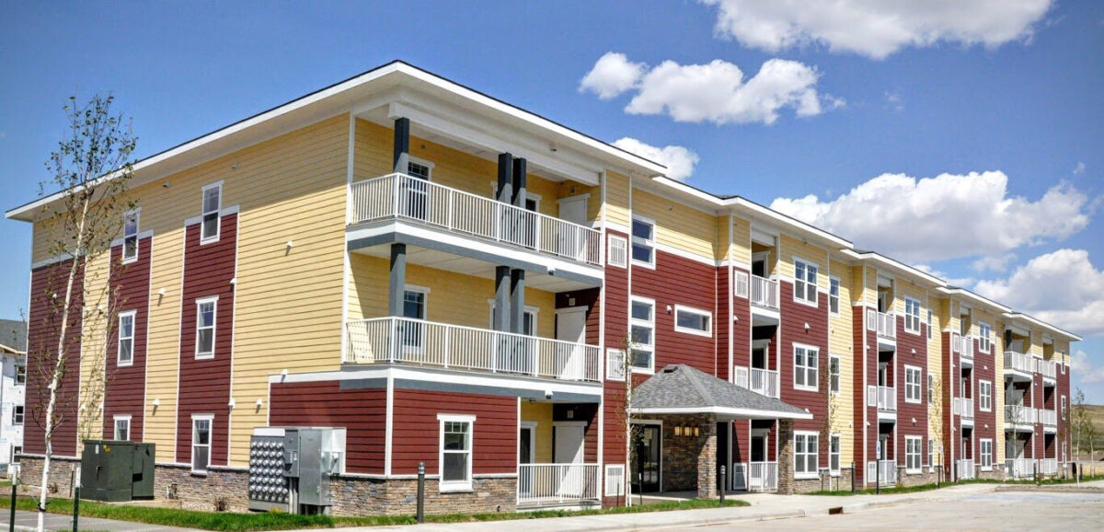
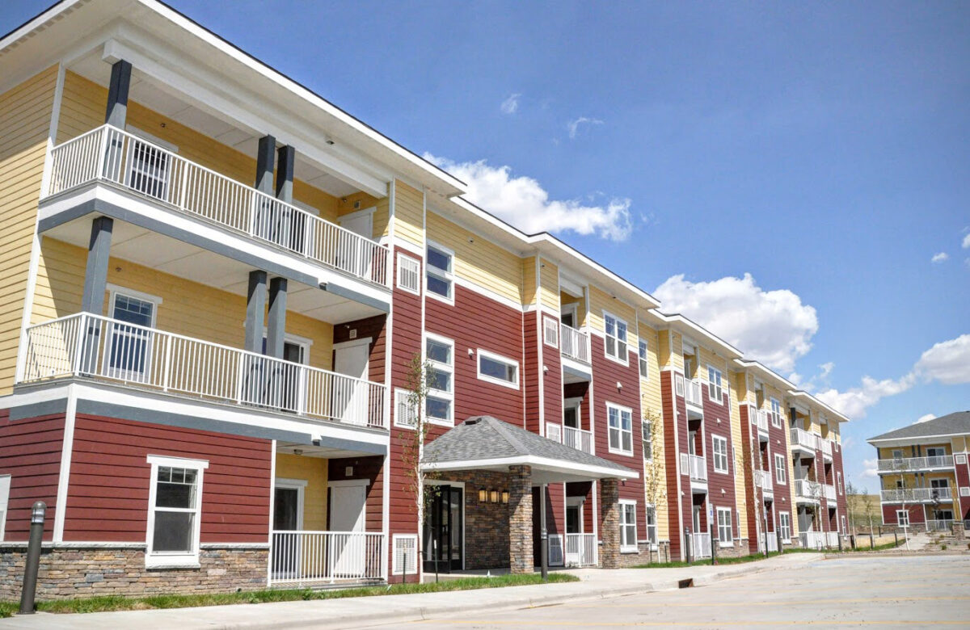
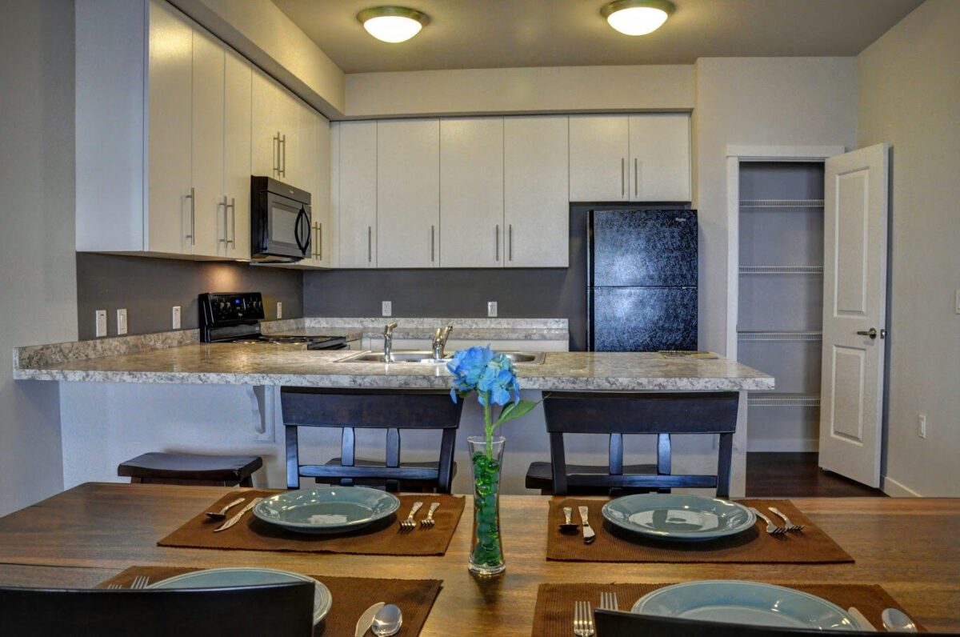
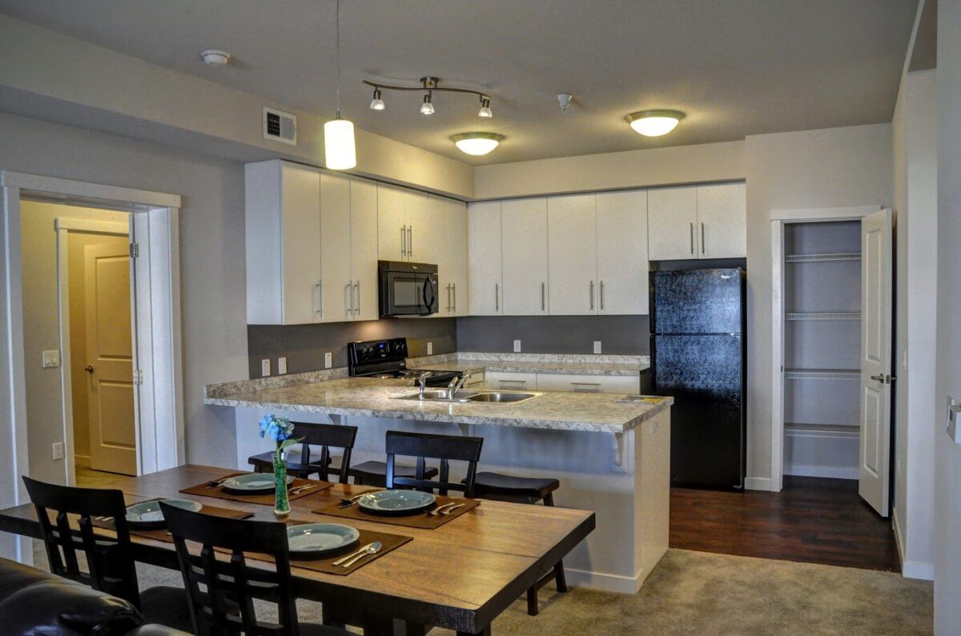
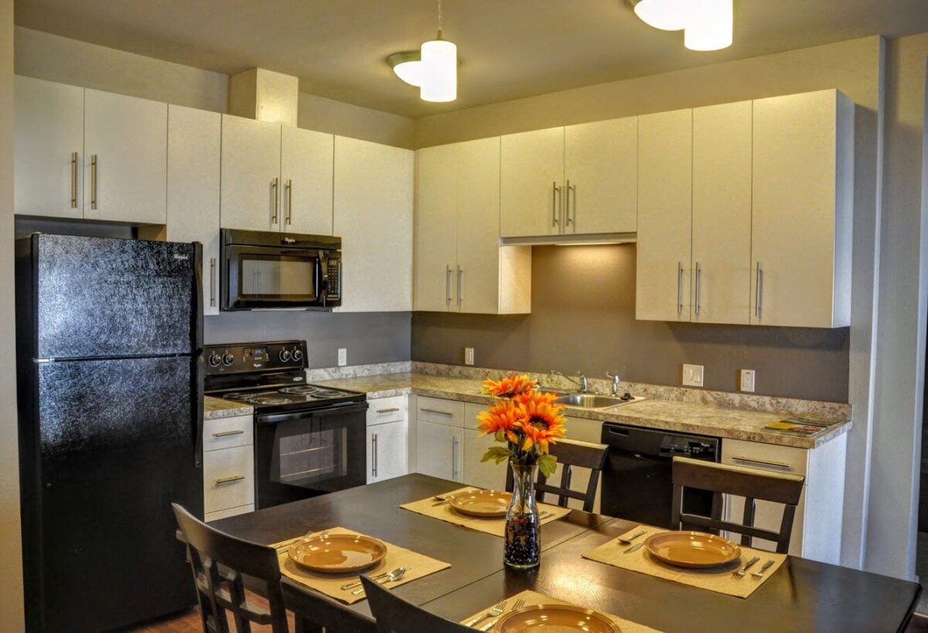
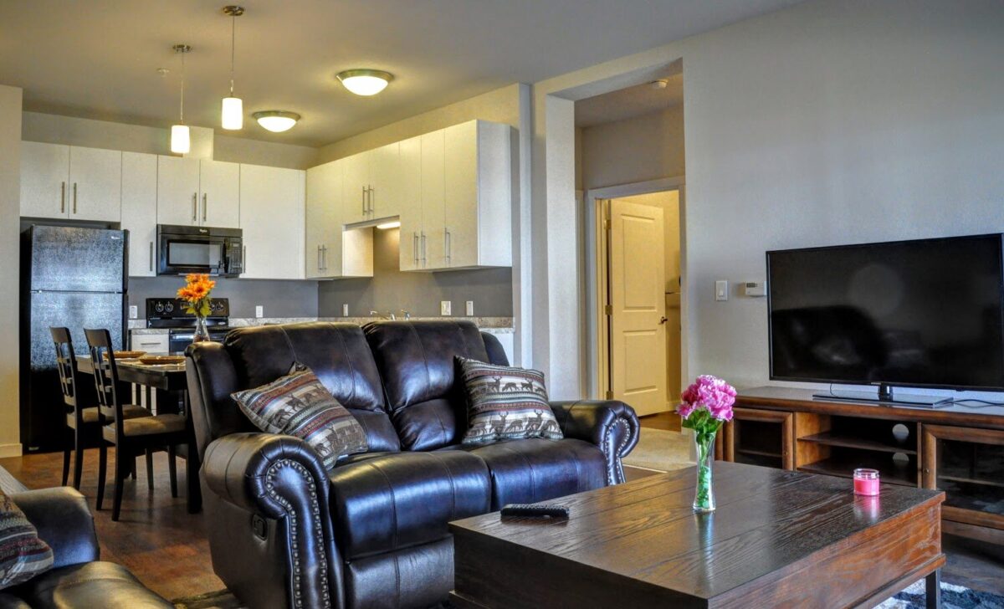
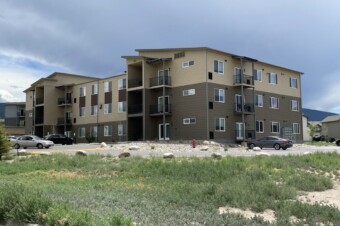
Spring Creek Apartments
Spring Creek Apartments
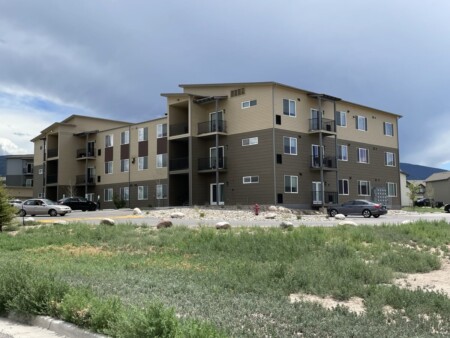
The Spring Creek Apartments project in Gypsum, Colorado, aims to address the critical need for quality, affordable housing in the region while creating a welcoming and vibrant community for its residents. Located near local amenities and transportation options, this project offers residents both accessibility and convenience, enhancing the livability and long-term value of the community.
The project consists of thoughtfully designed apartment units that prioritize efficiency, comfort, and affordability. Each unit maximizes interior space with an open floor plan, incorporating natural light, quality finishes, and energy-efficient appliances. These design choices contribute not only to resident comfort but also to reduced utility costs, providing significant financial savings over time. Additionally, the site features modern community spaces, including green outdoor areas and multi-use gathering spots. These elements encourage a sense of community and provide ample space for recreational and social activities, fostering an inclusive neighborhood atmosphere.
Spring Creek Apartments also demonstrate a commitment to sustainability and eco-friendly design. High-performance materials are utilized throughout construction, prioritizing durability and energy conservation. In keeping with the broader sustainability goals, the project incorporates strategies to minimize its environmental impact, including optimized energy systems and locally sourced, sustainable building materials. By prioritizing sustainable building practices, Spring Creek Apartments reduce their overall carbon footprint and reflect a commitment to environmental stewardship.
This development represents an important step toward addressing the affordable housing shortage in Gypsum, meeting the needs of a diverse and growing population. With a focus on quality, community, and sustainability, Spring Creek Apartments offer residents an affordable, high-quality place to live, while setting a positive example for future developments in the region.
Location: Gypsum, CO
Specs: 10 Buildings / Modular Construction / 3-Story Apartments / 226,000 sf
Modular Manufacturer: Nashua Builders
Apartment Website: Spring Creek Apartments
Project Link: Click Here
Off-site Construction Recognition
Articles Written by our Offsite Construction Specialists

Kaizen: Continuous Improvement
Kaizen: Continuous Improvement in Offsite Construction In Lean manufacturing, few principles are as powerful and enduring as Kaizen. This Japanese philosophy of continuous improvement drives

Celebrating Affordable Housing at Eagle Awards
Celebrating Affordable Housing at Eagle Awards This month, EVstudio attended the highly anticipated Eagle Awards Dinner. This event is put on by Housing Colorado each

Lean Manufacturing and Offsite Construction
Lean Manufacturing and Its Role in Offsite Construction In today’s competitive construction landscape, efficiency and precision are no longer optional. They are essential. That’s where

SKU Numbers in Lean Manufacturing
The Power of SKU Numbers in Lean Manufacturing and Offsite Construction In modern manufacturing, precision, efficiency, and inventory control are essential. One of the key

Single-Stair Buildings in Colorado
Colorado HB25-1273: Unlocking the Potential of Single-Stair Multifamily Buildings In May 2025, Colorado passed House Bill 25-1273, which allows single-stair multifamily buildings under specific conditions.
Building Futures: EVstudio’s Proud Partnership with Broomfield High School’s Construction Program
Building Futures: EVstudio’s Proud Partnership with Broomfield High School’s Construction Program Empowering Students Through Hands-On Learning EVstudio had the honor of collaborating with Broomfield

Service Offered – MEP Modeling
Collaborative Design with MEP Modeling At EVstudio we approach design as a fully integrated design team. We believe that Architecture is made better when engineering

Project Spotlight – Yellowtail
Yellowtail Duplexes In Big Sky, Montana Welcome to the Yellowtail Duplexes in Big Sky, Montana. This project was developed with Fire Lookout Capital, sitting proudly

Sawtooth Apartments – A Unique Addition to Gunnison County
EVstudio is proud to celebrate the completion of Sawtooth, the second phase of an impactful residential development in Gunnison, Colorado. This new apartment complex builds

EVstudio at World Of Modular 2025: From Presentations to Recognition
This year’s World Of Modular conference brought the modular design community together in Las Vegas, and EVstudio was proud to be right at the heart

