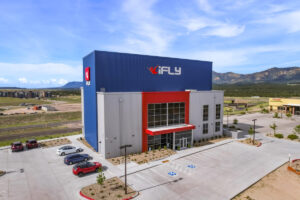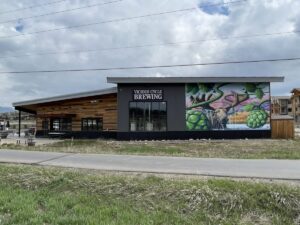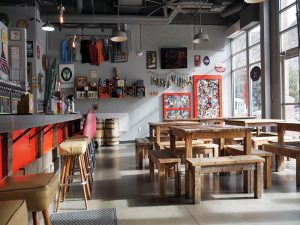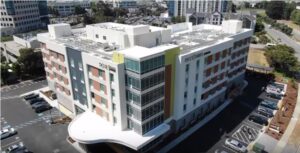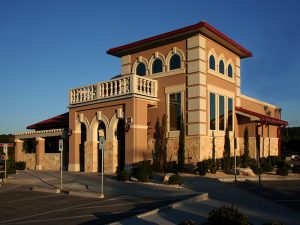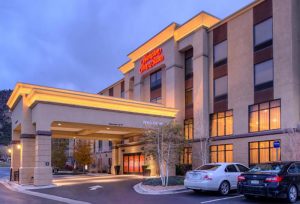Cross-disciplinary experience for hotels, restaurants and event spaces
EVstudio is a full-service team that specializes in hospitality architecture, interior design, engineering, and planning. Whether you are planning a new hotel or motel construction, renovation, or addition of event or ammenity space, EVstudio’s expertise is at your disposal. No matter the project—large or small—our focus is providing you a high-quality, high-design, well-planned hospitality venue that facilitates long-term success.
Hospitality is a specialty group within the Commercial Studio.
Designing For
Hospitality Overview
A partnership with EVstudio brings your project to a new level.
- Ensure efficiency of circulation. We design all projects to creatively account for required circulation, including driveways, sidewalks, stairs, elevators, and corridors.
- Elevate your timeline. With every delay, you are further away from booking and serving customers. Our teams are sensitive to this and have systems in place to help diagnose potential issues before construction, keeping your grand opening on track.
- Integrate the best systems. Based on decades of combined experience, we optimize structural, mechanical, and electrical systems for efficiency and functionality.
- Prioritize Sustainability. Sustainability is a core strength and something we can prioritize when crafting your building designs. Energy modeling for CPACE financing can be a critical piece of your capital stack.
Articles Written by our Hospitality Experts

Wyndham Hotels
Wyndham Hotels: Global Hospitality with Local Roots Wyndham Hotels & Resorts is a leader in the global hospitality industry. Known for its wide range of

Key Performance Indicators in the Hotel Industry
Key Performance Indicators in the Hotel Industry: Measuring Success and Opportunity Key Performance Indicators (KPIs) are essential in the hotel business. They help measure performance,

Hilton Hotels
Hilton Hotels: A Century of Hospitality Innovation Hilton Hotels is one of the most recognizable hospitality brands in the world. Known for innovation and global

Marriott Hotels
Marriott Hotels: A Global Icon of Hospitality Excellence Marriott Hotels represents one of the most recognized names in the global hospitality industry. As the flagship

IHG Hotels & Resorts
Inside IHG Hotels & Resorts: A Global Leader in Hospitality InterContinental Hotels Group (IHG) stands as one of the largest and most recognized hotel companies

Applewood Beer Garden
Project Summary Applewood Beer Garden, a collaboration between City Street Investors and Symmetry Builders, is planned for a 1.5-acre site at West 20th and Youngfield

Cost Segregation for Modular Buildings
IRS case rulings specific to cost segregation for modular buildings aren’t readily available. However, general IRS guidance and rulings do cover cost segregation strategies that

Certified Reversible Buildings (TM)
Certified Reversible Building (TM): Crucial Keys to Success with EVstudio’s Reversible Design (TM) and Construction Partnering with an experienced manufacturer and general contractor is essential

Qualification for Reversible Building Manufacturers
Rigorous Qualification for Reversible Building (TM) Manufacturers EVstudio exclusively administers a rigorous process for the qualification of Reversible Building (TM) Manufacturers for the modular portions

Reversible Building General Contractors
Rigorous Certification Process for Reversible Building (TM) General Contractors To become certified for constructing EVstudio’s Reversible Buildings (TM), General Contractors undergo a rigorous qualification process.

