Cross-disciplinary experience for hotels, restaurants and event spaces
EVstudio is a full-service team that specializes in hospitality architecture, engineering, and planning. Whether you are planning a new construction, hotel or motel renovation, or event space, EVstudio’s expertise is at your disposal. No matter the project—large or small—our focus is providing you a high-quality, well-planned hospitality venue that facilitates long-term success.
Hospitality is a specialty group within the Commercial Studio.
Designing For
Hospitality Overview
Hospitality Projects
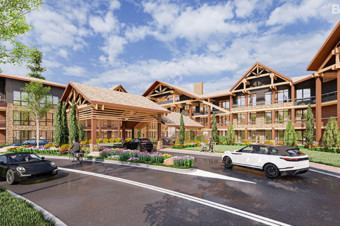
Mountain Living Mixed-Use
Mountain Living Mixed-Use
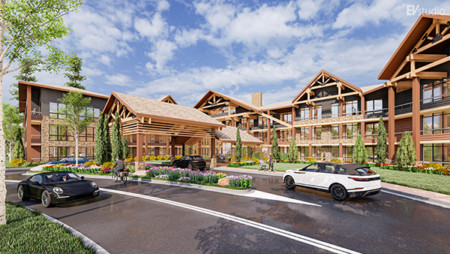
This illustrious mountain hotel, condo, and townhome design feature plenty of amenities, including a pool, spa, restaurants, and entertainment space—the ideal design for the perfect mountain getaway.
Project Link: Click Here
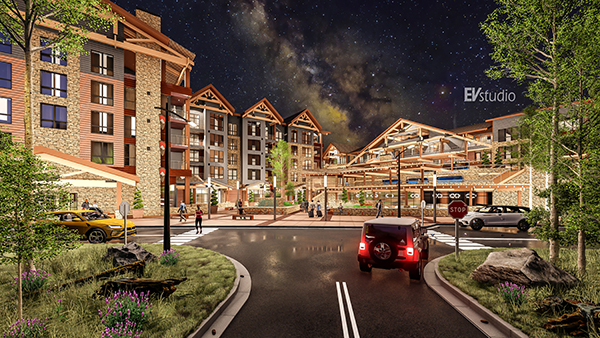
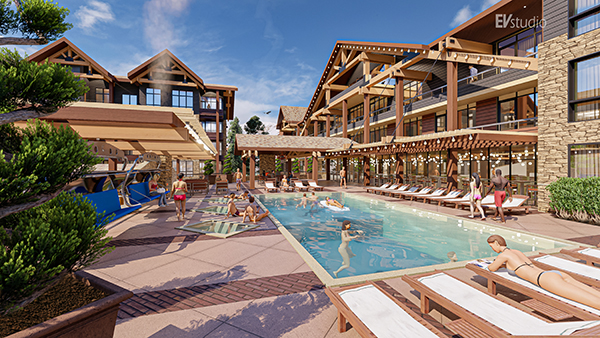
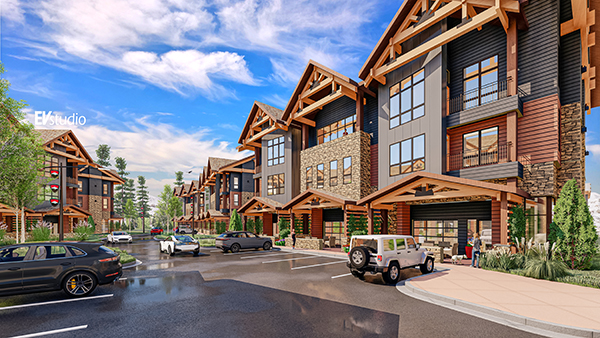
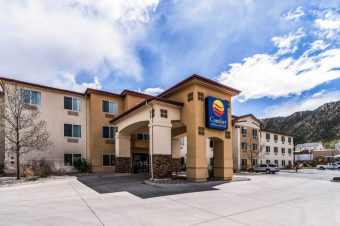
Comfort Inn
Comfort Inn
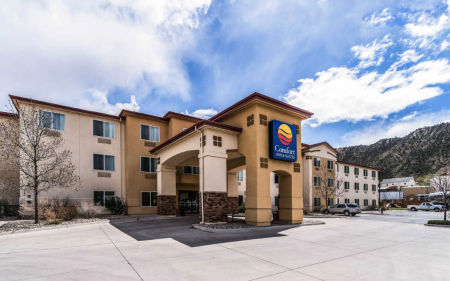
The Comfort Inn project was a continuation of our partnership with our client looking to expand hospitality amenities in the Rifle, Colorado area. As with the Hampton Inn & Suites project, EVstudio helped the client early in the process to create a site plan that allowed the client to determine exactly how much land to procure. Once procured, EVstudio crafted a pricing set using different construction types in combination with the standards established by the hotel chain.
Client: Aardex
Specifications: Three-story wood frame | 110 key | coffee and breakfast area | outdoor swimming pool
Project link: Click Here
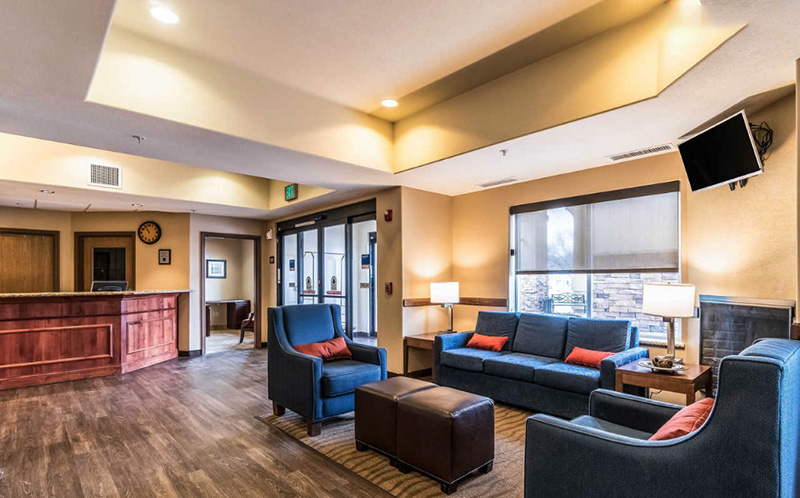
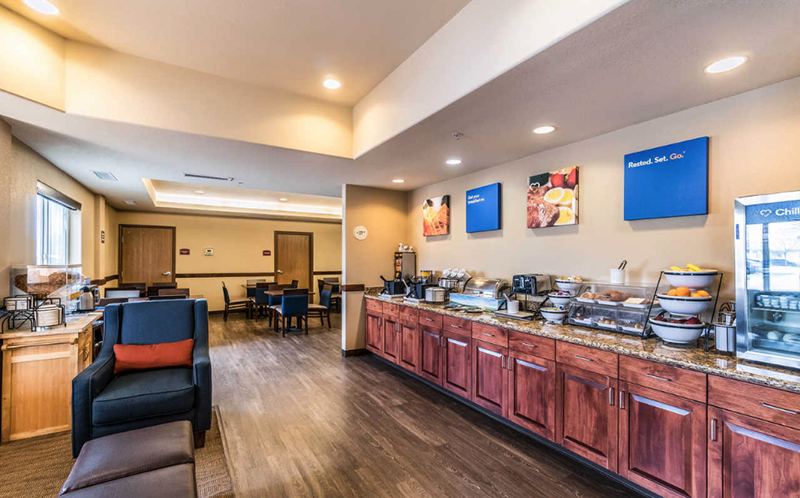
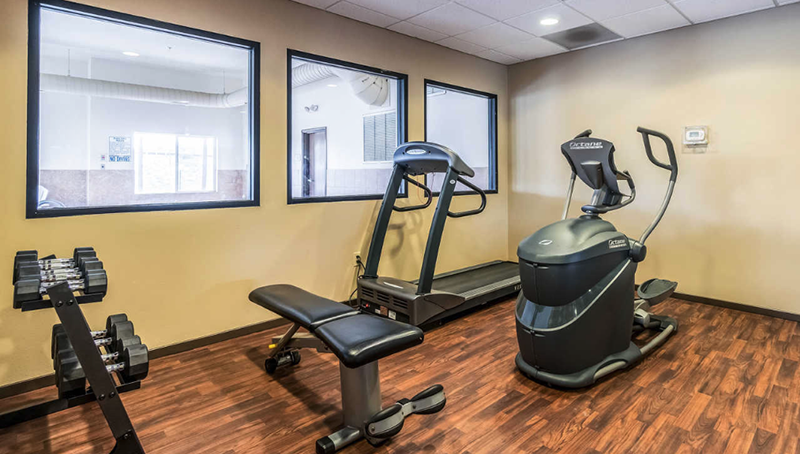

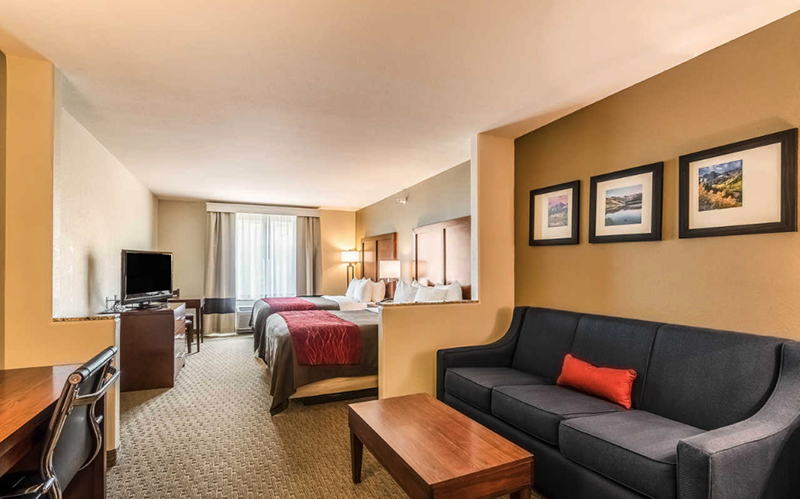
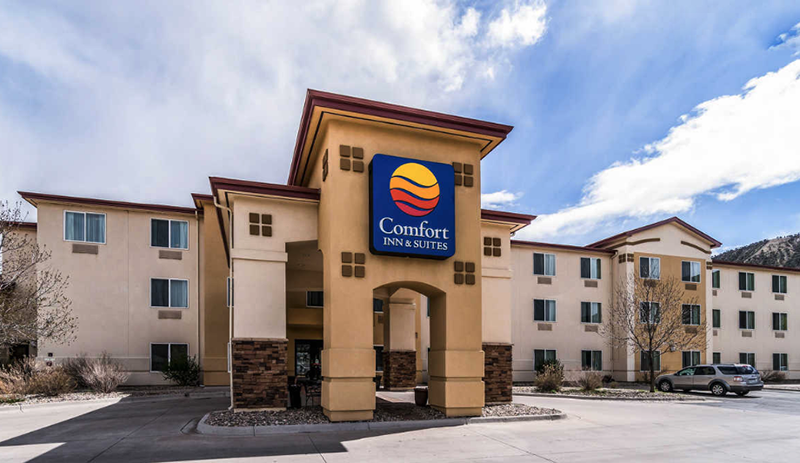
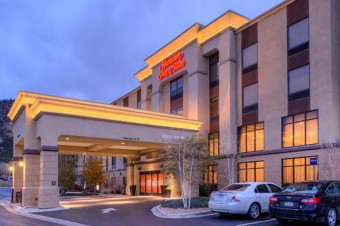
Hampton Inn & Suites
Hampton Inn & Suites

The Hampton Inn & Suites is a hotel project located in Rifle, Colorado. EVstudio played an important role not only in design, but in working directly with the developer in the initial stages to fine-tune the site plan to determine exactly how much land the client should buy. Then we completed a pricing set using different construction types in combination with the standards established by the hotel chain.
Client: Aardex
Specifications: Four-story wood frame | 85 keys | meeting room | breakfast area | exercise center
Project Link: Click Here

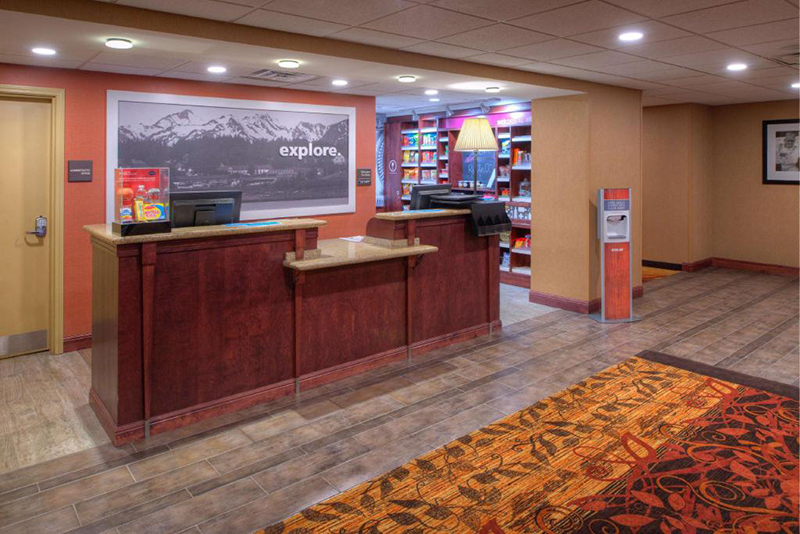
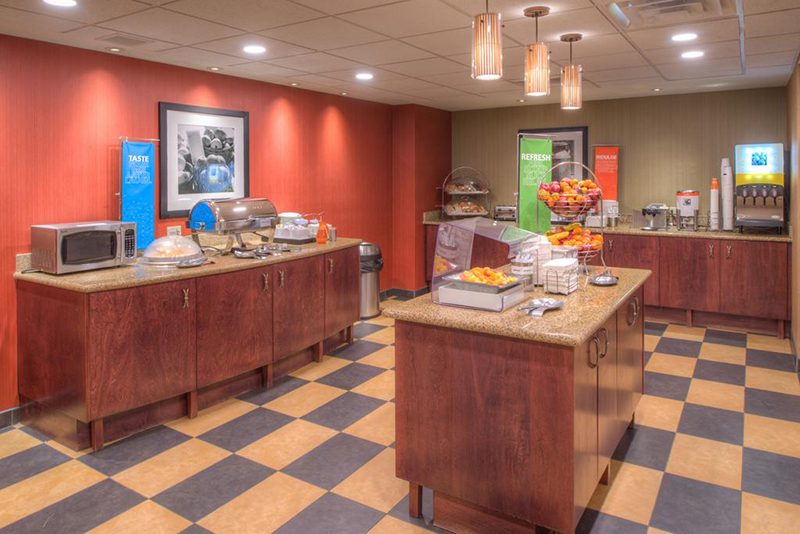
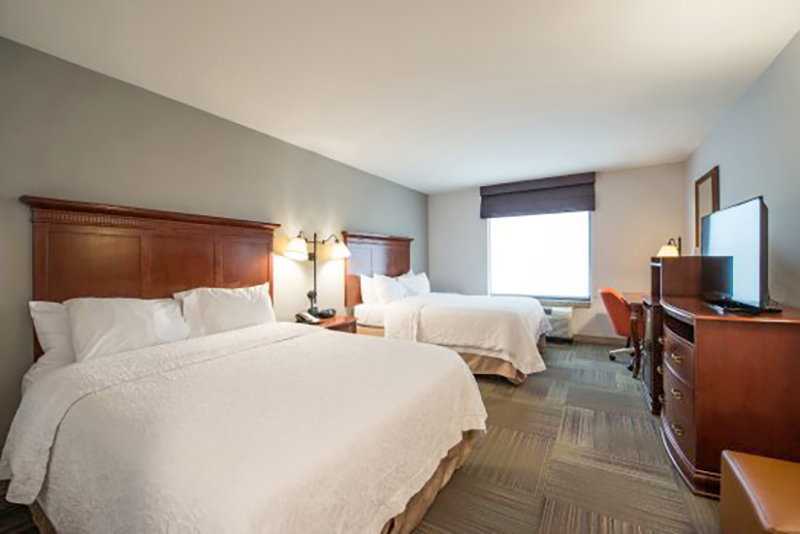
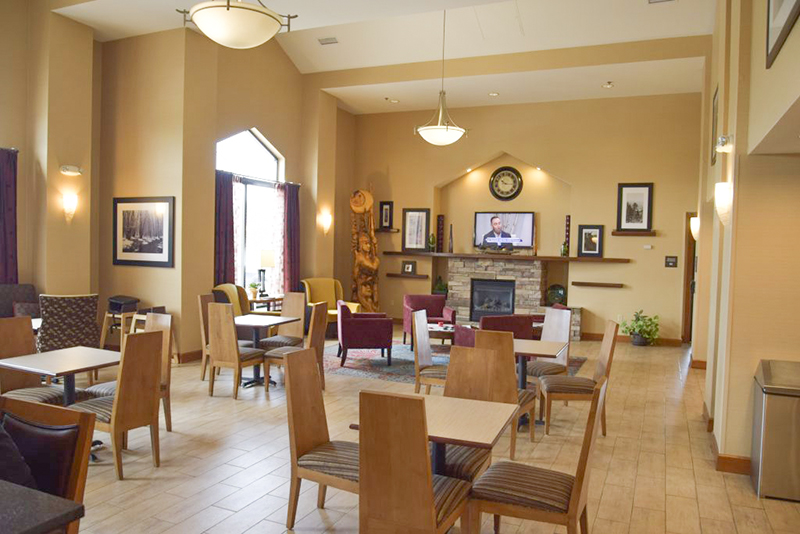
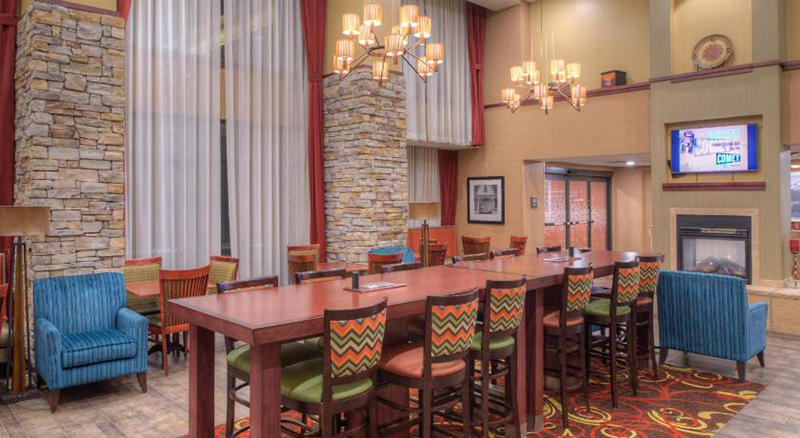
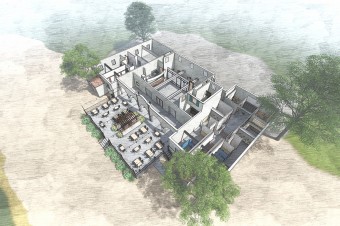
Prospect Lake Beach House
Prospect Lake Beach House
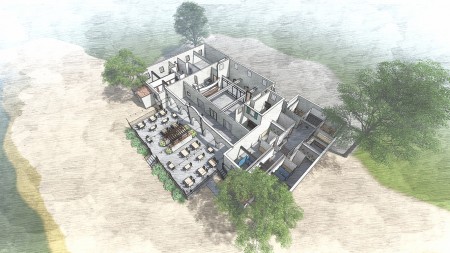
The Eni R. Jaspersen Beach House, AKA Prospect Lake Beach House is a community center in Colorado Springs, Colorado situated in Memorial Park. This local gem was built in 1937 and thanks to a $1.4 million Great Outdoors Colorado (GOCO) grant, has undergone a grand renovation. The entire first-floor space was reimagined to be fully accessible and flexible for various private and public groups that use the facility — thus bringing new vitality to the center. This rare beachfront property features water sports, kids camps, and a place for seniors to gather.
Client: City of Colorado Springs, Parks & Recreation District
Specifications: 3,000 sq.ft. and an additional 1,500 sq.ft. of new exterior decking
Project Link: Click Here
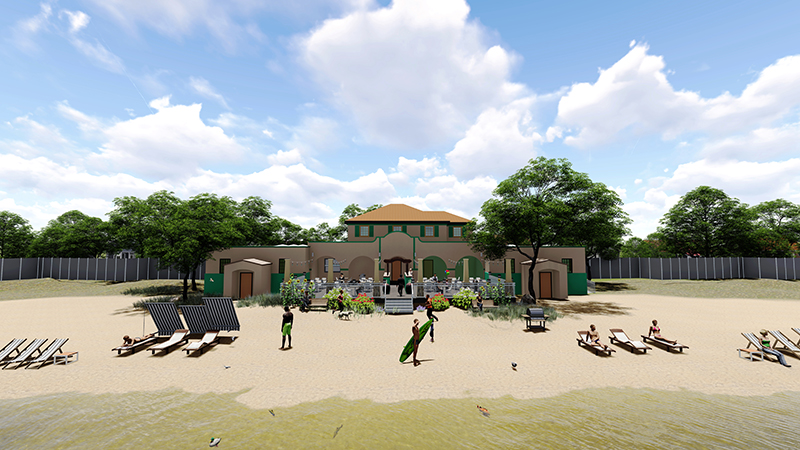
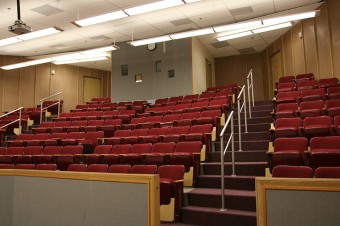
University of Denver- Boettcher Auditorium
University of Denver- Boettcher Auditorium
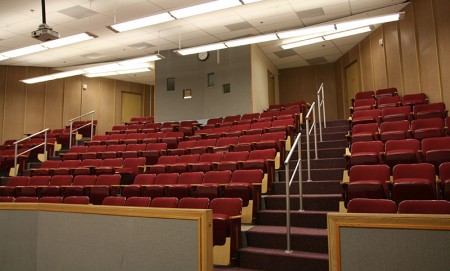
At the University of Denver’s Boettcher Center Auditorium, a renovation was done to capitalize on unused auditorium space by reorganizing the space to add two additional classrooms. This re-imagining of space allowed DU to expand their usable space without addition and save then hundreds of thousands of dollars. The renovation also allowed for new accessible bathrooms, renovation of lab spaces, and upgrades to the mechanical, power, and fire protection systems.
There were some special design considerations for annexing new classroom space from a busy auditorium. A sound wall between classrooms B and C was also essential as these two classrooms are acoustically independent of each other for the convenience of the professors and students. An STC rating of 60 is typical in this kind of situation, and because using CMU was too costly, we achieved the rating with a metal stud wall partition. The key is getting a physical separation between the layers of sheathing on either side of the wall to isolate the vibrations. In this case, the wall cavity includes two layers of metal studs, one of which serves as a plumbing chase for a new drain line.
Client: University of Denver (DU)
Project Link: Click Here
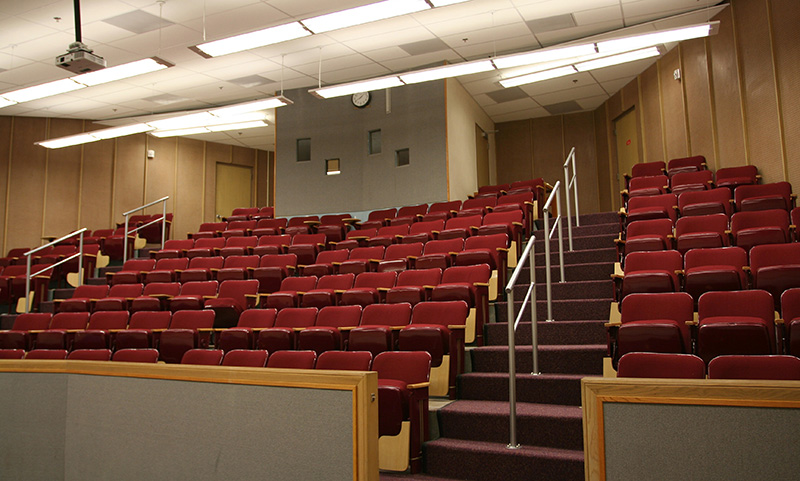
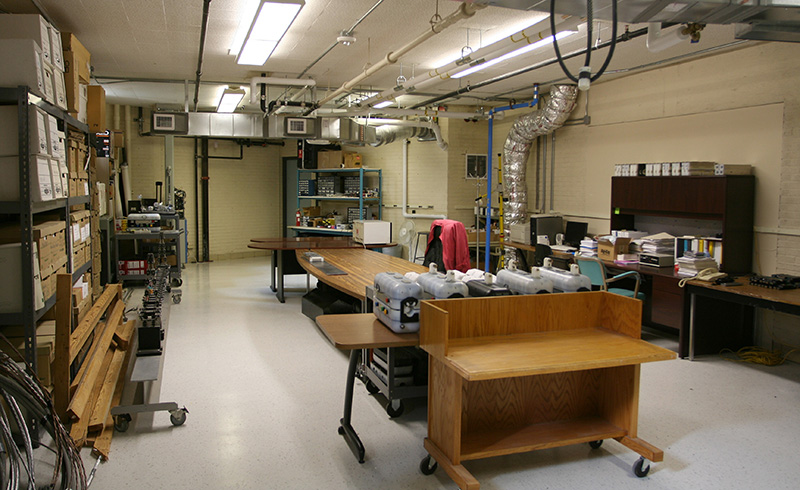
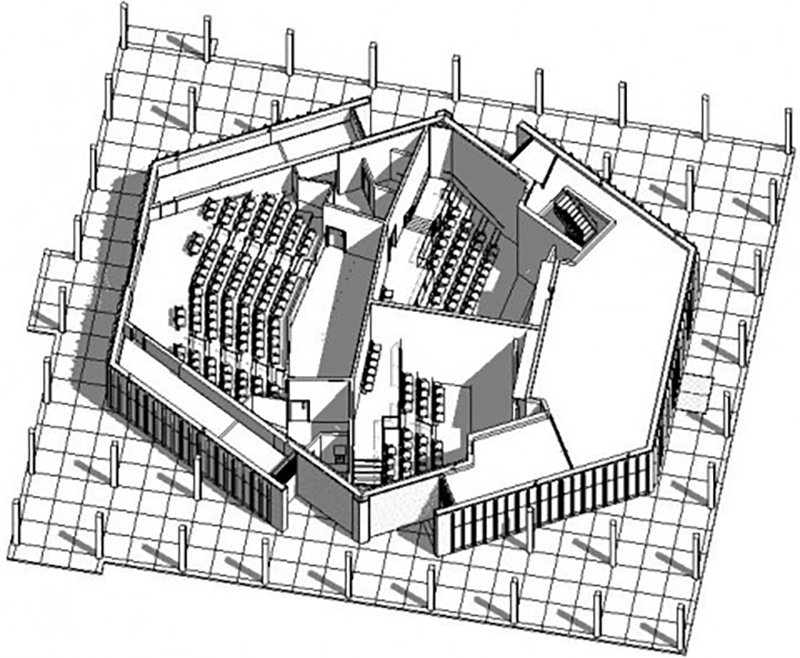
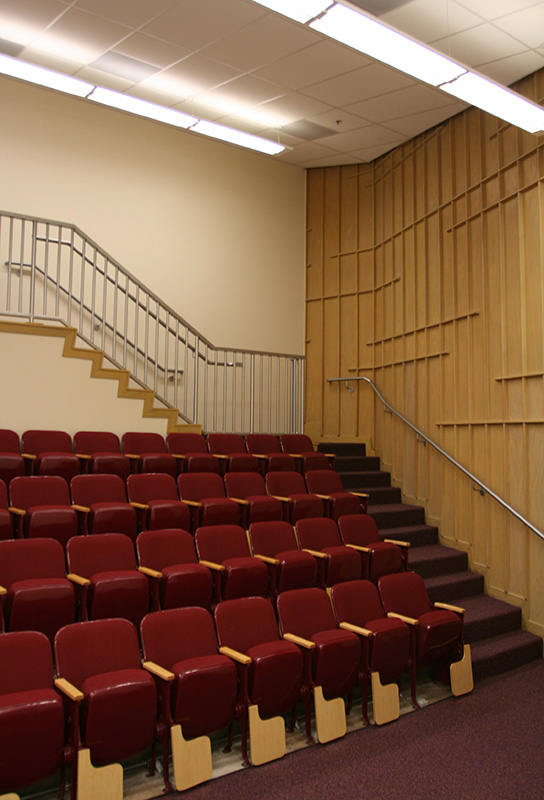
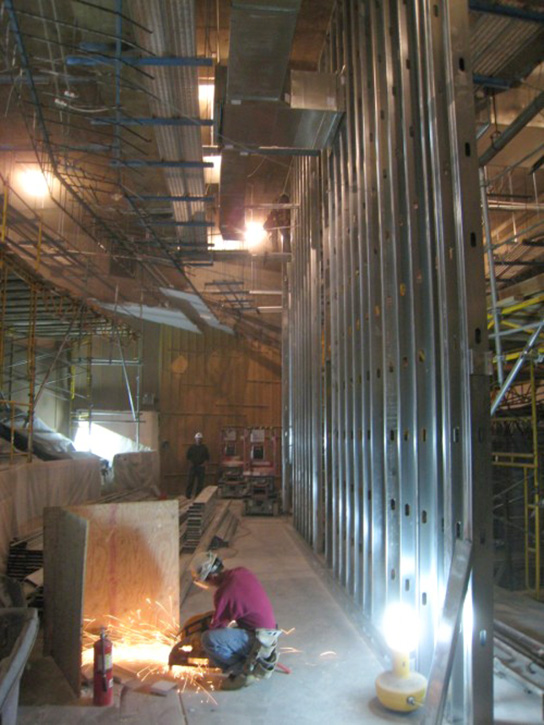
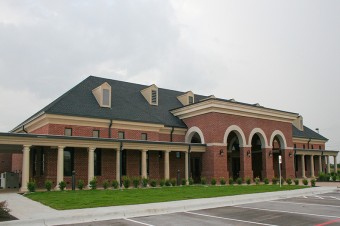
Christian House of Prayer- Lecture Hall
Christian House of Prayer- Lecture Hall
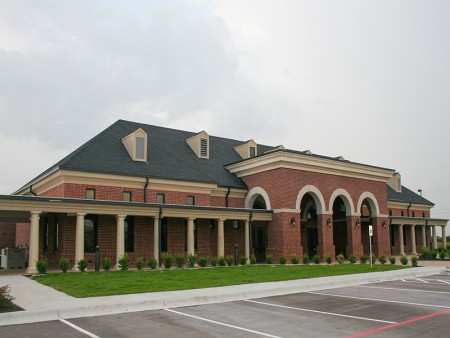
The Lecture Hall for the Christian House of Prayer in Killeen, Texas sits at the head of their Master Planned campus. It augments the design of the existing church buildings that sit on the 64-acre campus. The Lecture Hall serves both the student population of the church, local colleges and universities and features state-of-the-art technology.
Client: Chrisitan House of Prayer
Specifications: Wood frame and block | 10,000 GSF
Project Link: Click Here
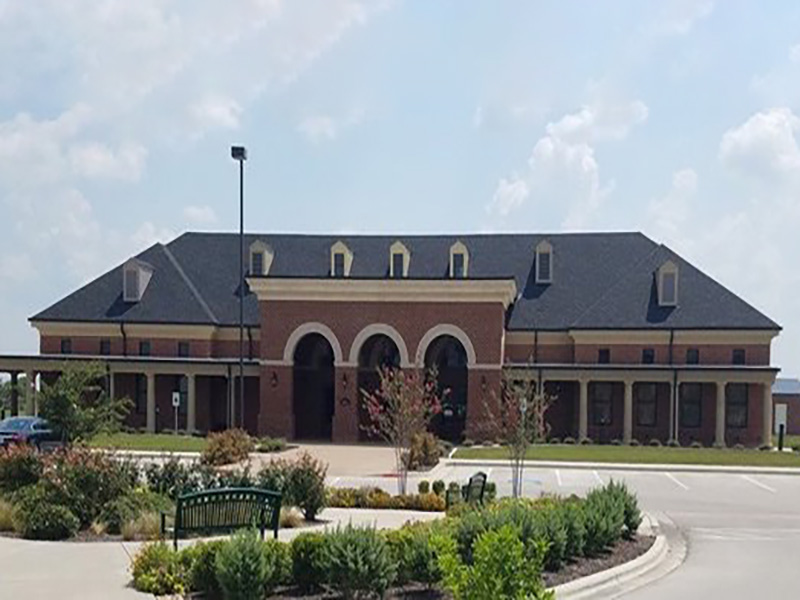
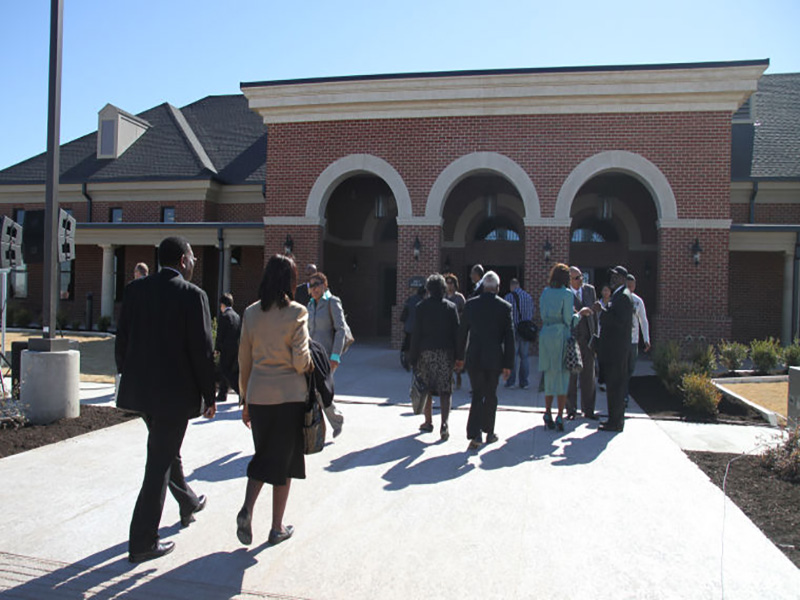
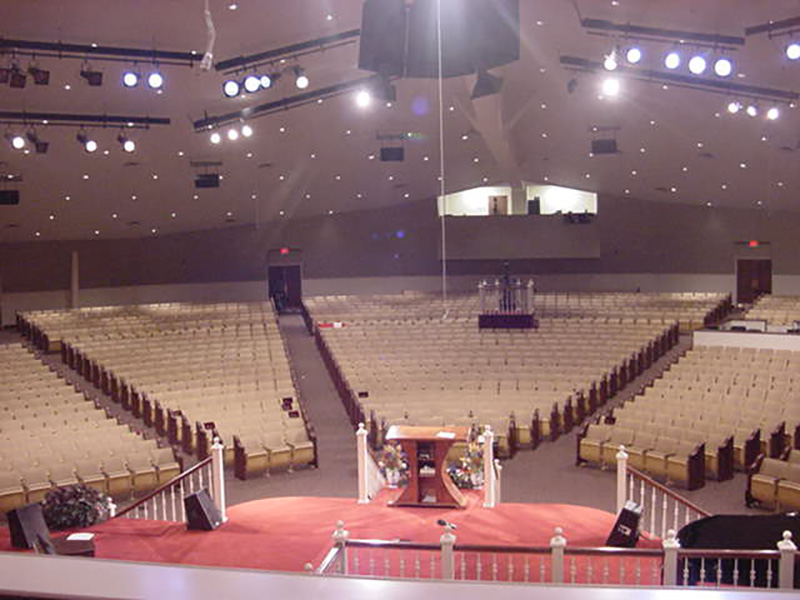
A partnership with EVstudio brings your project to a new level.
- Ensure efficiency of circulation. We design all projects to creatively account for required circulation, including driveways, sidewalks, stairs, elevators, and corridors.
- Time is money. With every delay, you are further away from booking and serving customers. Our teams are sensitive to this and have systems in place to help diagnose potential issues before construction, keeping your grand opening on track.
- Create the right choice of systems. Based on decades of combined experience, we optimize structural, mechanical, and electrical systems for efficiency and functionality.
- Sustainable Design Options. Sustainability is a core strength and something we can prioritize when crafting your building designs. Energy modeling for CPACE financing can be a critical piece of your capital stack.
Articles Written by our Hospitality Experts

Cost Segregation for Modular Buildings
IRS case rulings specific to cost segregation for modular buildings aren’t readily available. However, general IRS guidance and rulings do cover cost segregation strategies that

Certified Reversible Buildings
Certified Reversible Building (TM): Crucial Keys to Success with Reversible Design (TM) and Construction Partnering with an experienced manufacturer and general contractor is essential for

Qualification for Reversible Building Manufacturers
Rigorous Qualification for Reversible Building (TM) Manufacturers EVstudio exclusively administers a rigorous process for the qualification of Reversible Building Manufacturers for the modular portions of

Reversible Building General Contractors
Rigorous Certification Process for Reversible Building (TM) General Contractors To become certified for constructing Reversible Buildings, General Contractors undergo a rigorous qualification process. EVstudio exclusively

Reversible Buildings
Reversible Buildings: A Forward-Thinking Approach to Sustainable Construction Reversible buildings represent the future of construction by combining the benefits of modularity with flexibility for future

Optimal Seating and Table Layout
Optimal Seating and Table Layout for Special Events The layout of seating and tables plays a crucial role in the success of special events such

Hospitality Design and Construction Trends
The hospitality industry is continuously evolving, driven by changing guest expectations, technological advancements, and sustainability concerns. In recent years, several design trends have emerged, transforming
Exciting New Changes to Denver’s Skyline
There are some big changes to Denver’s skyline coming very soon. Driven by strong population growth, Denver has pushed it into the top 10 metro
Former BSU Athletes Developing Stadium Inspired Mixed Use Project in Eagle
Get Ready to Enjoy Breathtaking Views and Endless Sunsets Inspired by their experience as BSU athletes, long-time Idaho residents Jerron and Margie Porchia came up

Heritage Hop Haus to Expand with New Fine Dining Concept in Downtown Meridian
Heritage Hop Haus in downtown Meridian is expanding and will be renovating the main floor of Heritage building located at 729 N. Main Street. neUdesign
