Cross-disciplinary experience for hotels, restaurants and event spaces
EVstudio is a full-service team that specializes in hospitality architecture, engineering, and planning. Whether you are planning a new construction, hotel or motel renovation, or event space, EVstudio’s expertise is at your disposal. No matter the project—large or small—our focus is providing you a high-quality, well-planned hospitality venue that facilitates long-term success.
Hospitality is a specialty group within the Commercial Studio.
Designing For
Hospitality Overview
Hospitality Projects
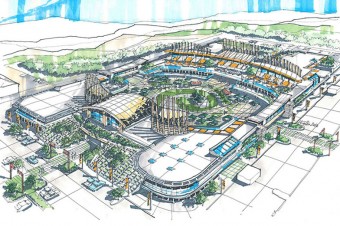
DIA Event Center
DIA Event Center
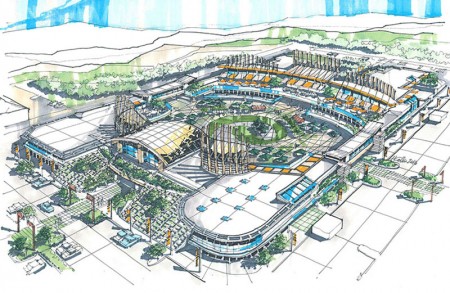
The DIA event center is a mixed-use entertainment complex concept in Denver, Colorado. The master plan includes a 3,500 sq.ft. performance stage, 16,000 sq.ft. beer garden, 8,030 sq.ft. of mixed-use including dining, 18,950 sq.ft. cultural center and a plaza that is designed to hold 23,500 occupants. The three mixed-use buildings include lounges, restaurants, office space, retail, outdoor mezzanines, and storage with square footage ranging from 37,000-50,000 per building.
Specifications: +-450,000 sq. ft. | mixed-use
Project Link: Click Here
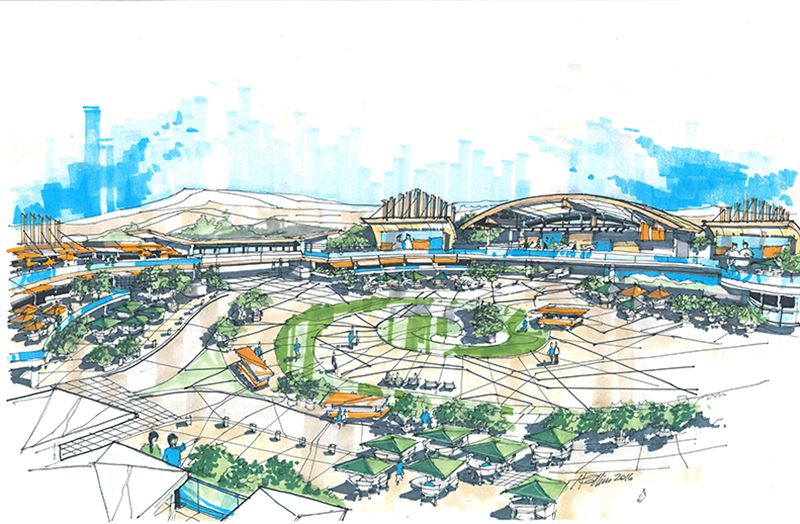
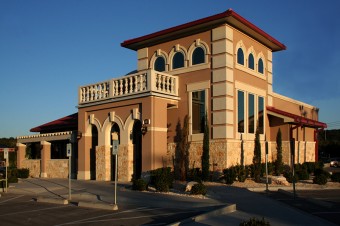
Giovanni’s Italian Restaurant
Giovanni’s Italian Restaurant
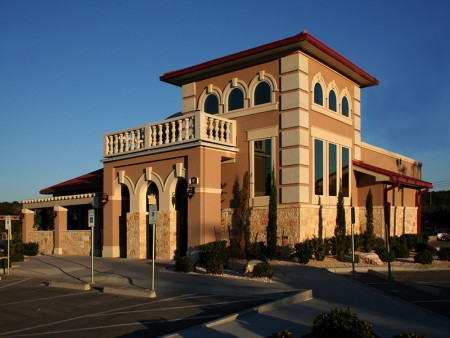
Giovanni’s Italian Restaurant is a classically themed restaurant with several distinctly different areas within the building representing various regions of Italy. To extend the guest’s tour of Italy there are several exterior spaces dedicated to gardens and landscaped areas. This little slice of Italy located in Copperas Cove, Texas can accommodate 187 guests inside and 28 guests outside and features a full bar and wood-fired pizza oven.
Client: Giovanni’s Italian Restaurant
Specifications: New build | 6,400 GSF
Project Link: Click Here
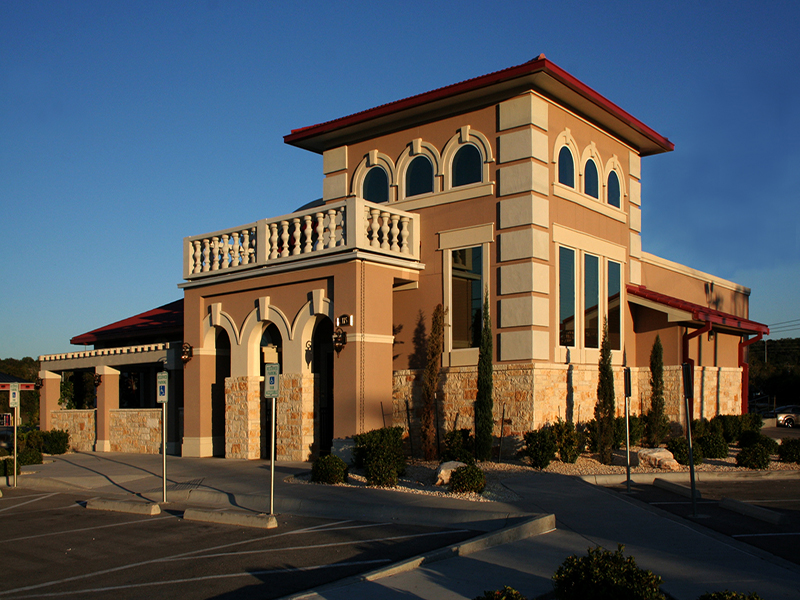
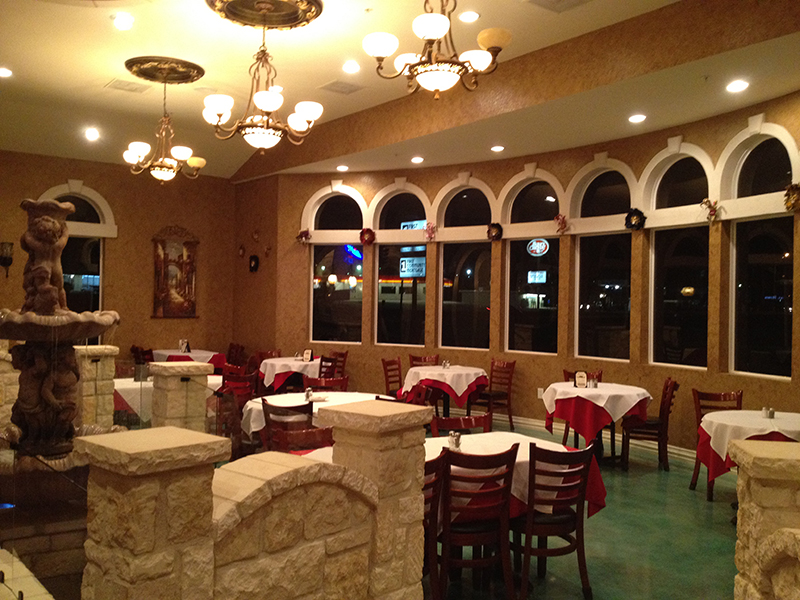
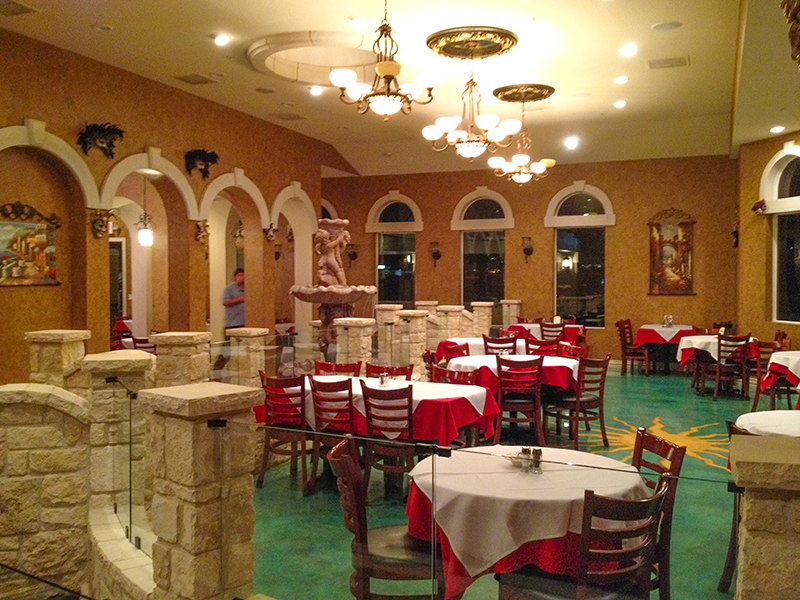
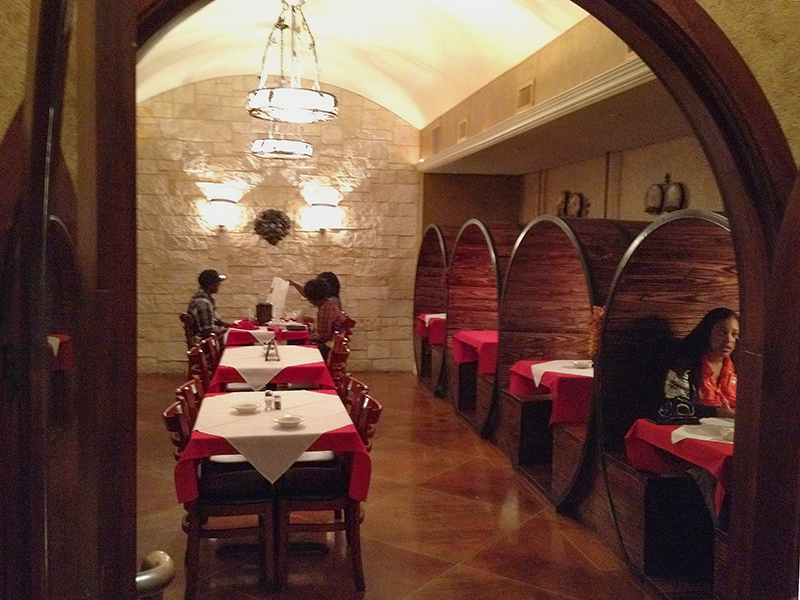
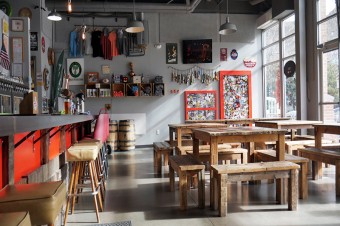
Barrels & Bottles Brewery
Barrels & Bottles Brewery
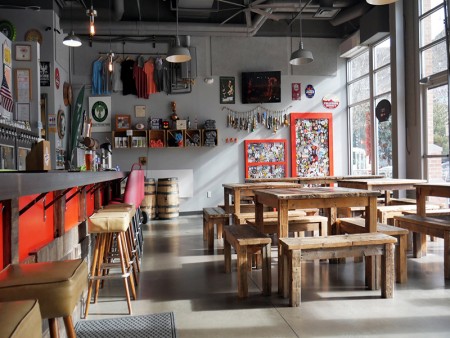
Barrels & Bottles Brewery is a beer and food establishment located in the heart of Golden, Colorado. The brewery features a bar with a walk-in cooler behind it, mobile seating and tables, roll-up doors along the storefront, a fenced-off exterior patio, kitchen, brewing area, and restrooms. This modern local favorite is noted for its 20+ brews and 20+ wines plus farm fresh foods. We invite you to enjoy a cold brew while soaking up the ample light and comfortable atmosphere.
Client: Barrels & Bottles Brewery
Specifications: Tenant Improvement | ~1,350 sq.ft. bar and dining area | ~550 sq.ft kitchen/brewing area
Project Link: Click Here
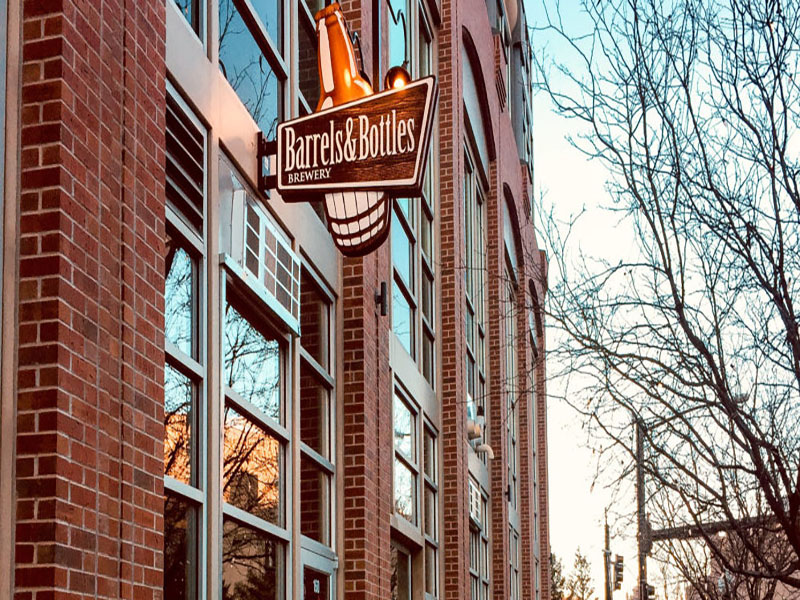
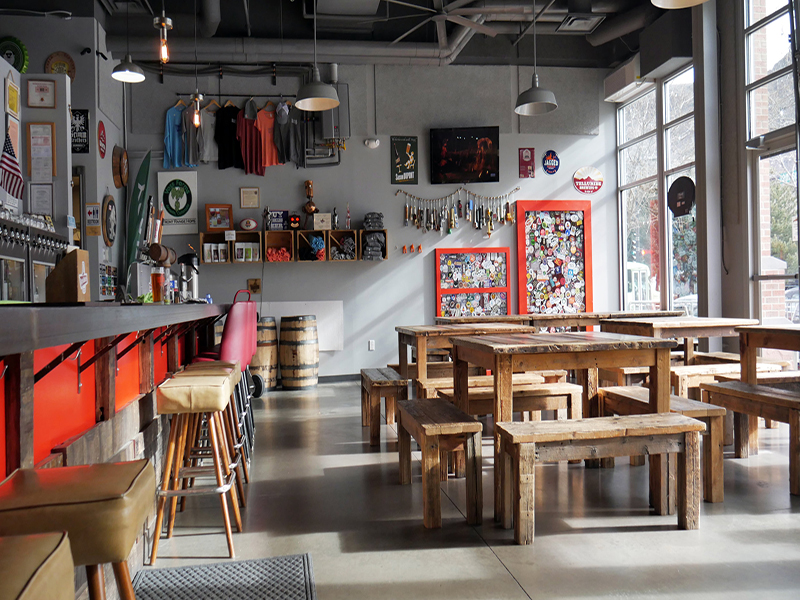
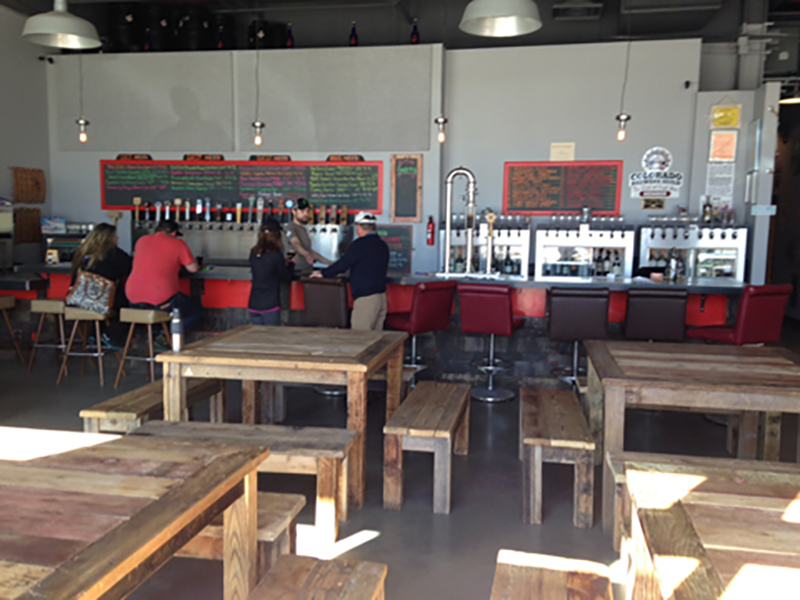
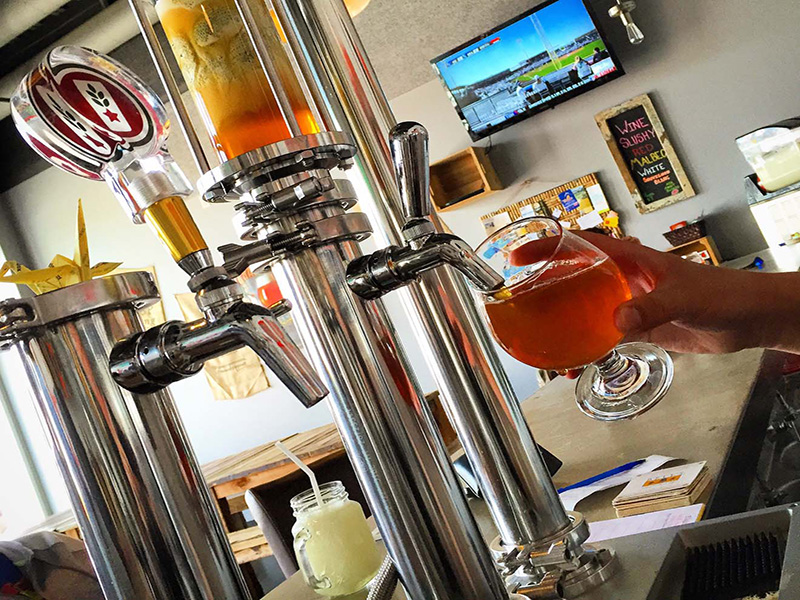
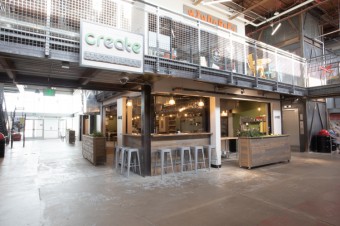
Create Cooking School
Create Cooking School
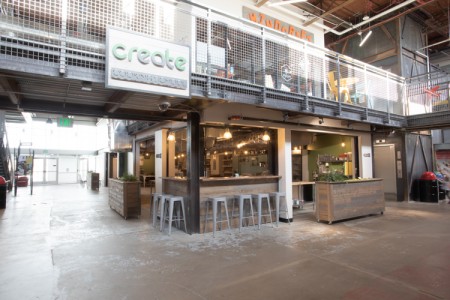
Create Cooking School is a unique restaurant concept located in the award-winning Stanley Marketplace in Aurora, Colorado. Create Cooking inspires new cooks by providing menus, cooking instruments, and all the ingredient needs for guests to whip up a culinary delight. This innovative restaurant encompasses three mini-kitchen stations, a bar, space for eating, a prep kitchen, wash stations, and ample storage. The openness of the roll-up window allows for passing guests to become enticed by the sights and smells happening in the space.
Enjoyed by couples and groups, we know you will be happily tying on your apron too.
Client: Create Cooking School
Specifications: Tenant Improvement | 1,600 Sq.ft
Project Link: Click Here
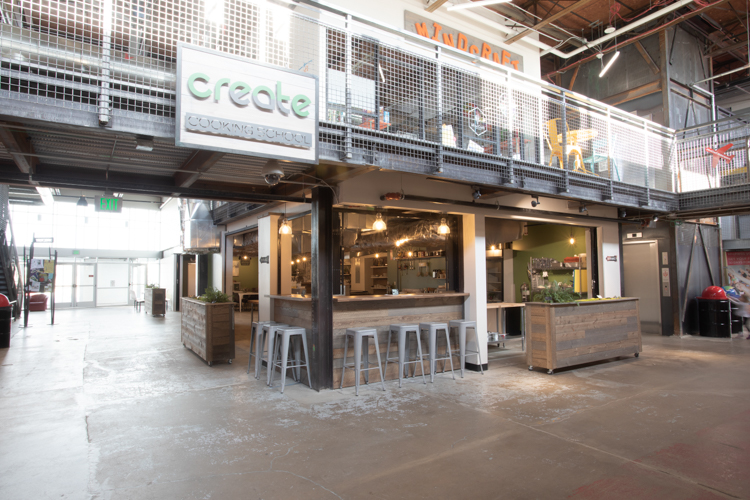
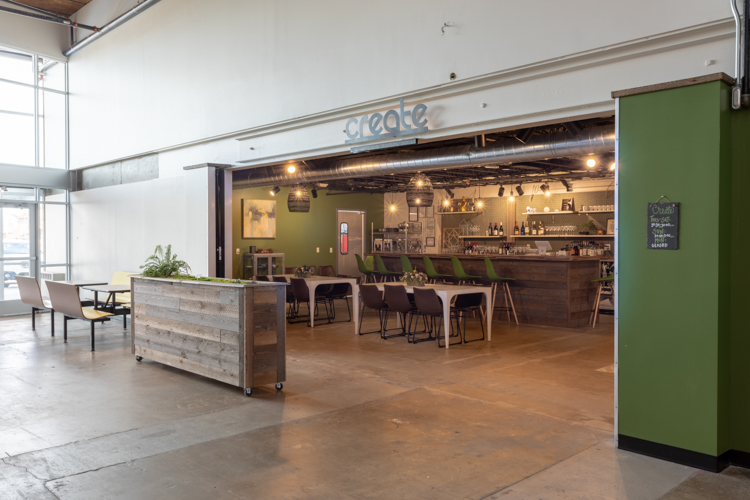
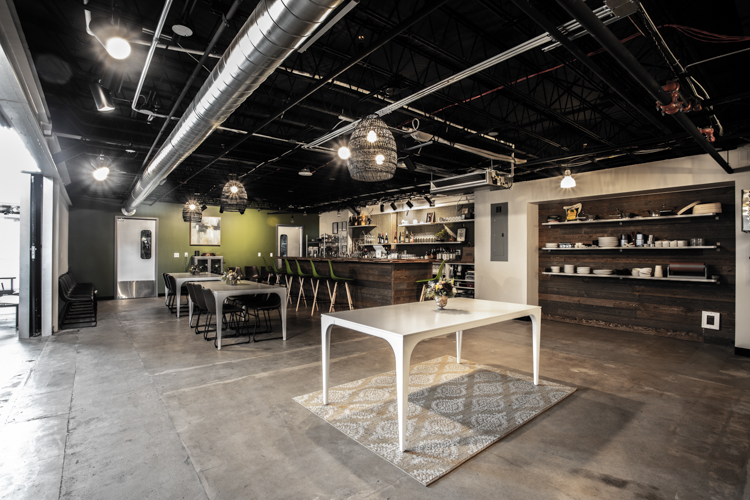
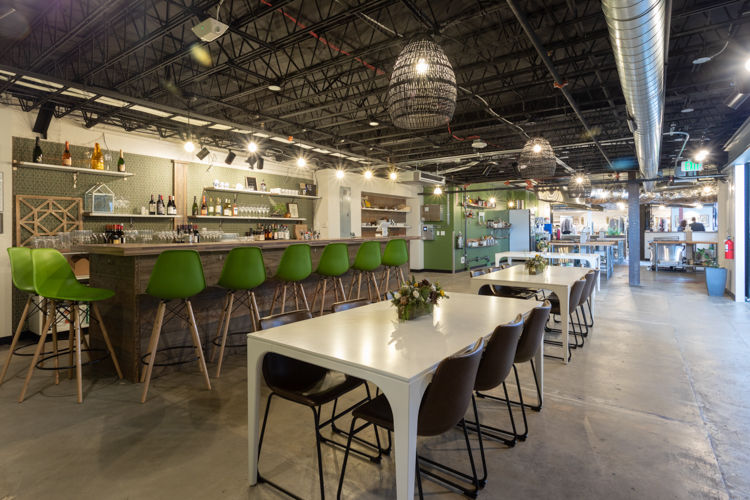
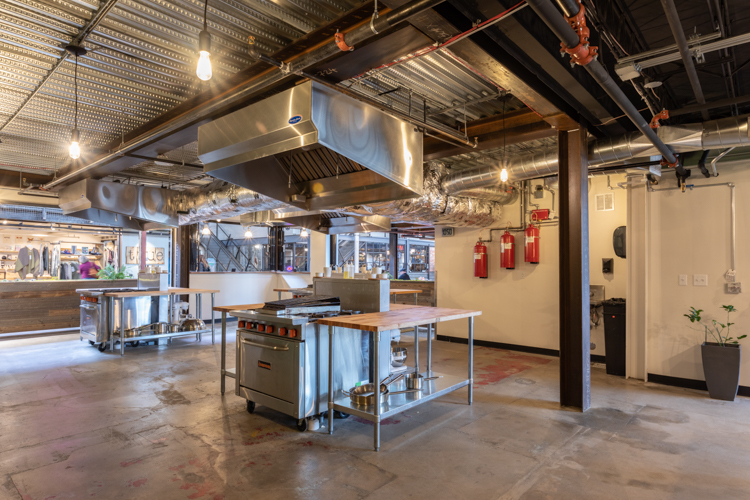
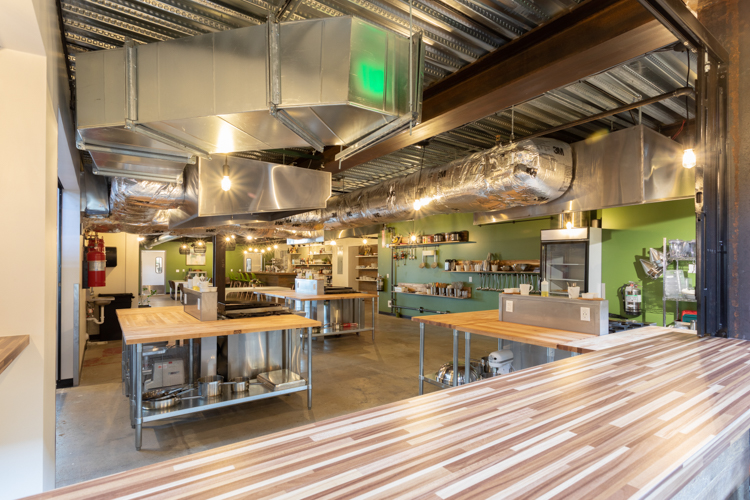
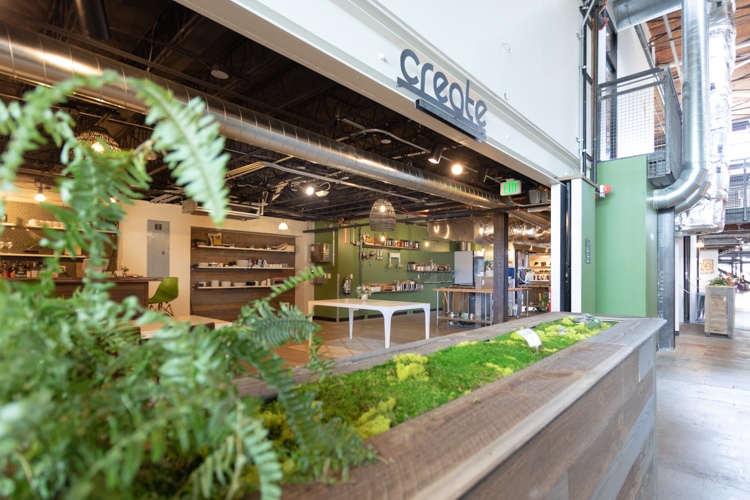
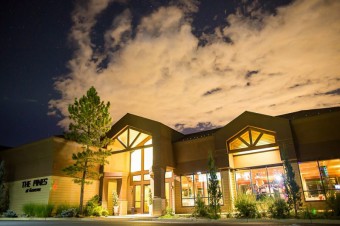
The Pines at Genesee
The Pines at Genesee
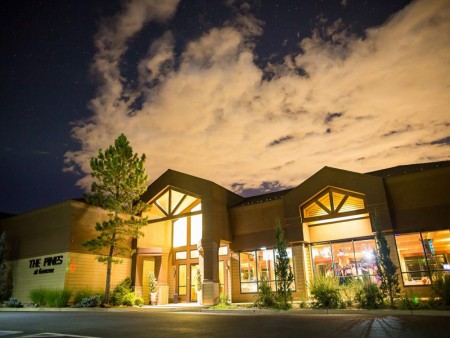
The Pines at Genesee is an event and wedding center located in Golden, Colorado that holds events indoors and outdoors year-round. This much-beloved space needed additional event space and a refresh of the existing space inside to continue to provide stylish event services while entertaining a more significant number of guests. The project was able to be completed in-between two wedding seasons and met the client’s project goals while delivering a space that exceeded their expectations.
Client: Pines at Genesee
Specifications: Two-story | 12,328 GSF
Project Link: Click Here
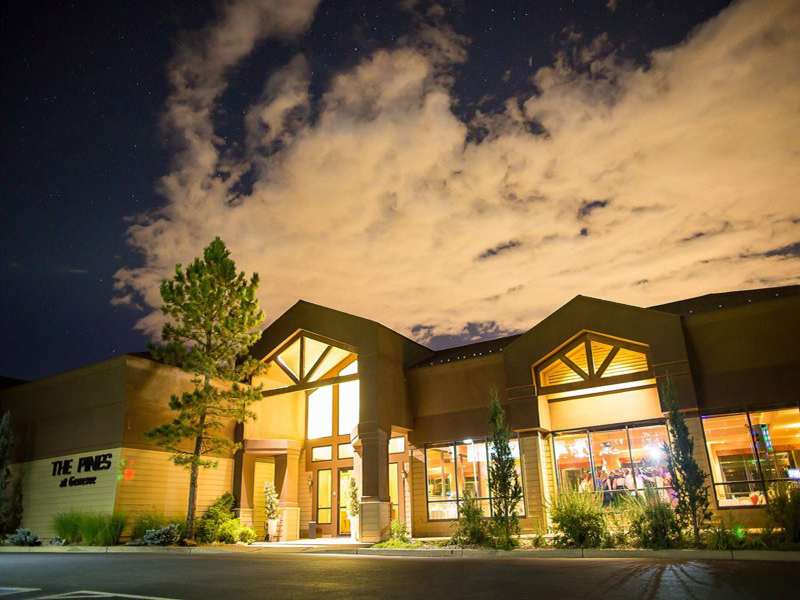
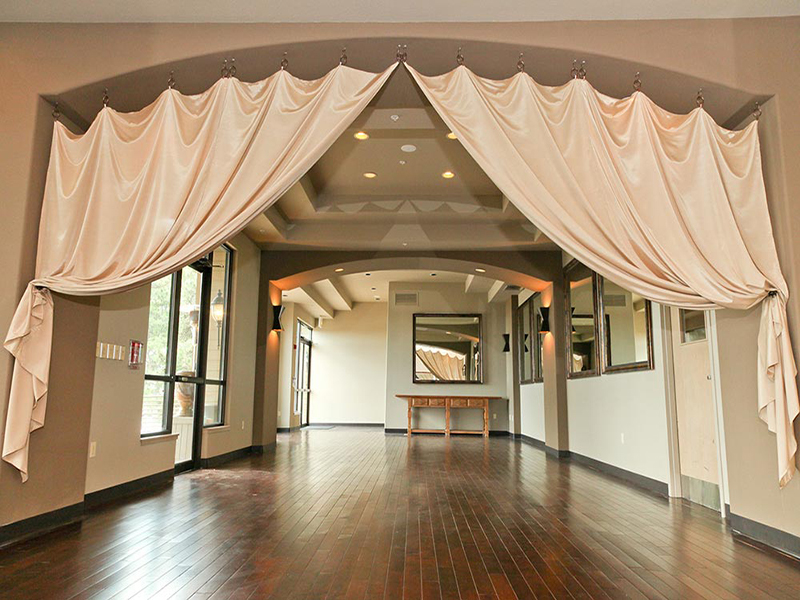
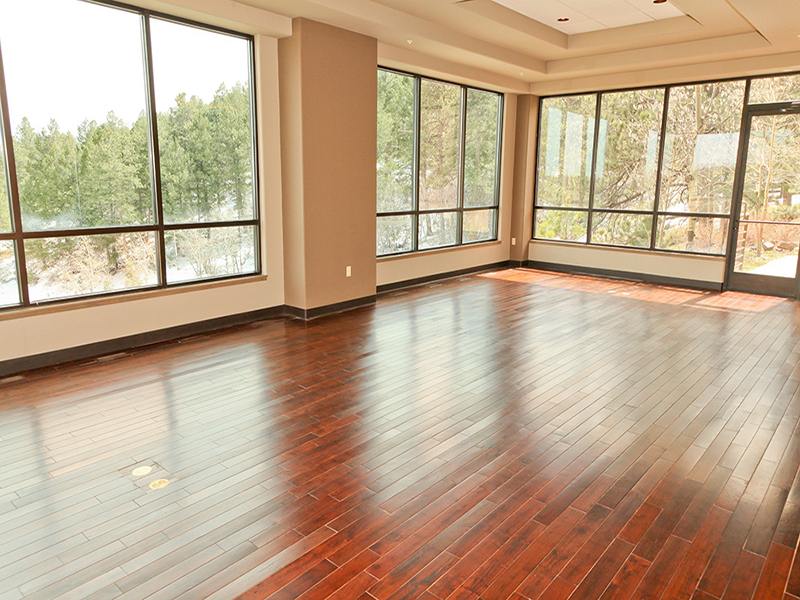
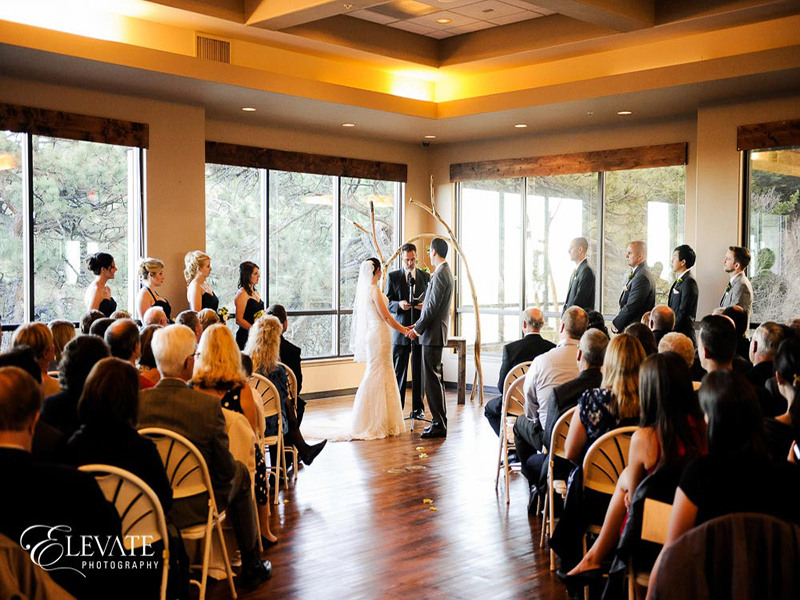
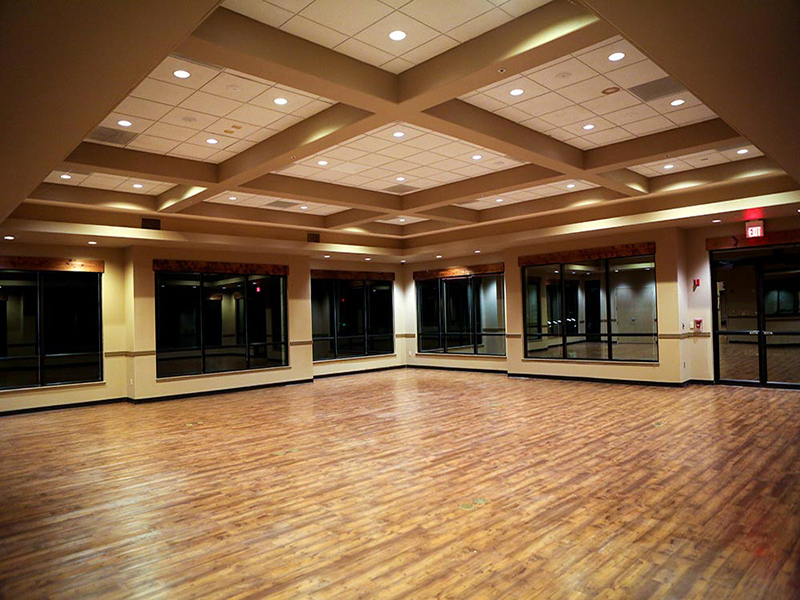
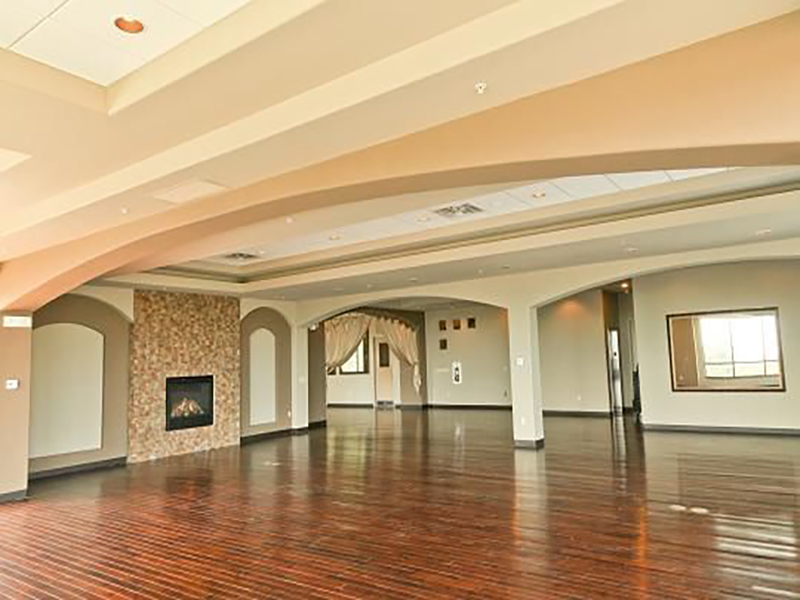
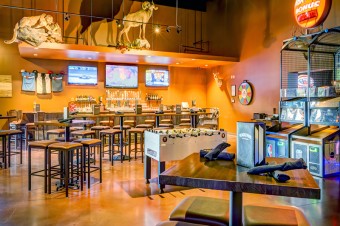
The Wild Game
The Wild Game
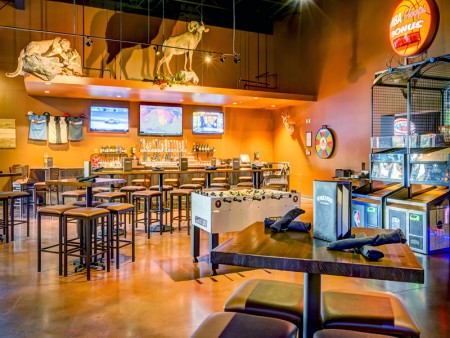
The Wild Game Entertainment Experience is just that, an experience. Featuring multiple areas for drinking, eating, and play it is the premier entertainment zone in Evergreen, Colorado. From bowling and arcade games, to live music and amazing food, The Wild Game is a must-see destination. This full-scale renovation and addition project to an existing movie theater complex sought to bring the facility back to life and create a space that offered the guest a unique experience around every corner. The project includes a family entertainment space including 6 bowling lanes, a full arcade, a music venue with a bar, an intimate wine bar, a taproom, and a full restaurant with a separate VIP party room.
Client: Wild Game Entertainment Group
Specifications: 19,000 GSF
Project Link: Click Here
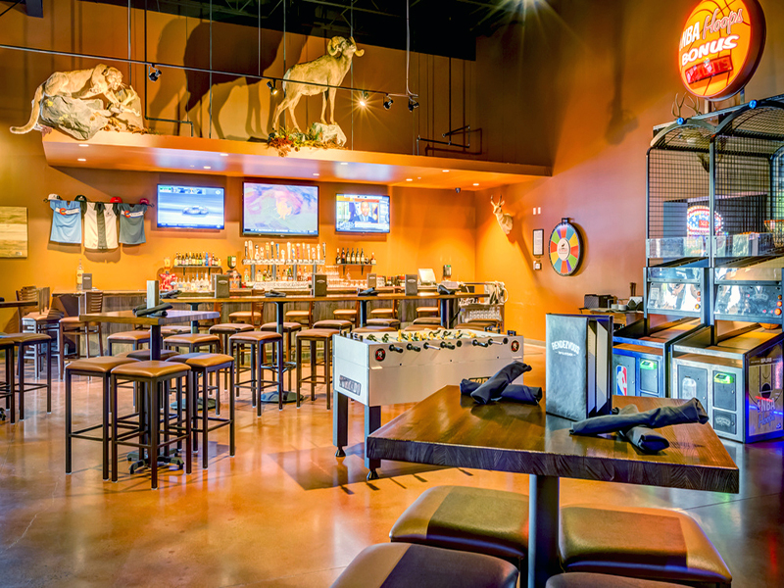
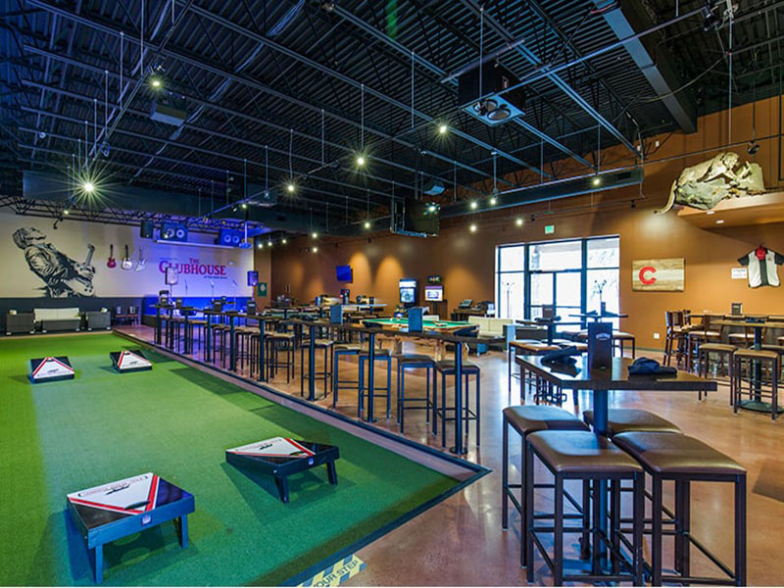
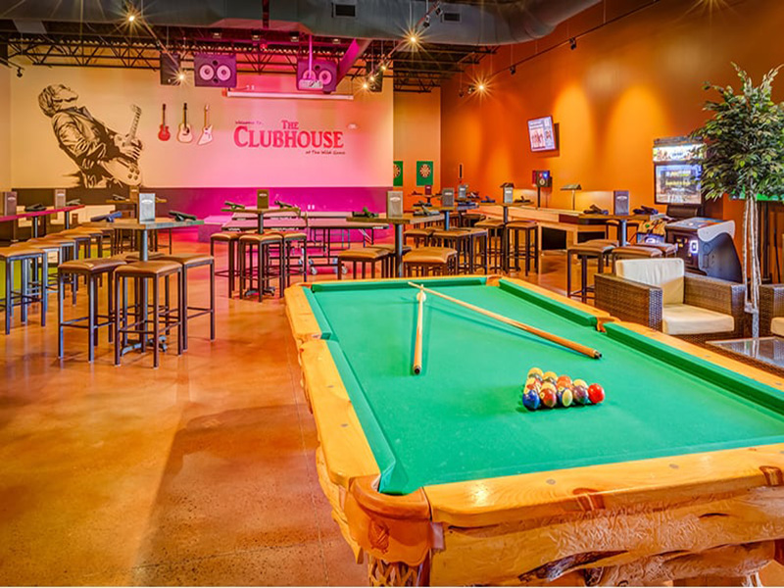
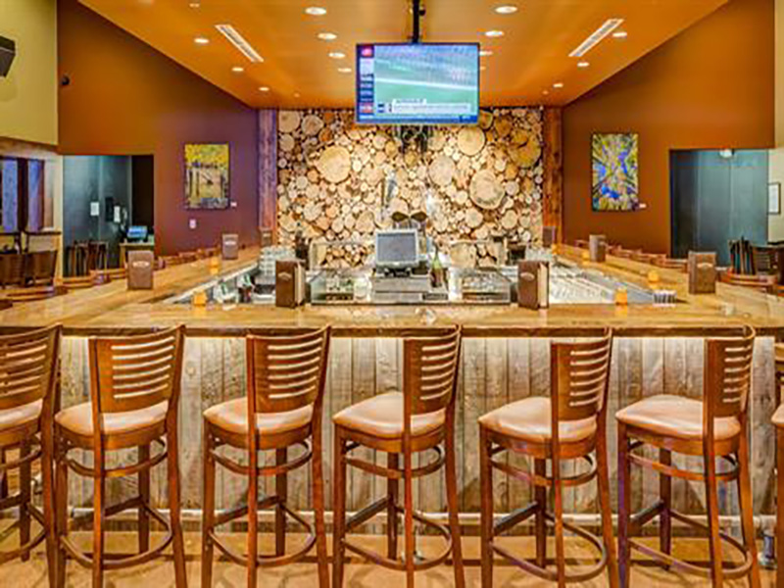
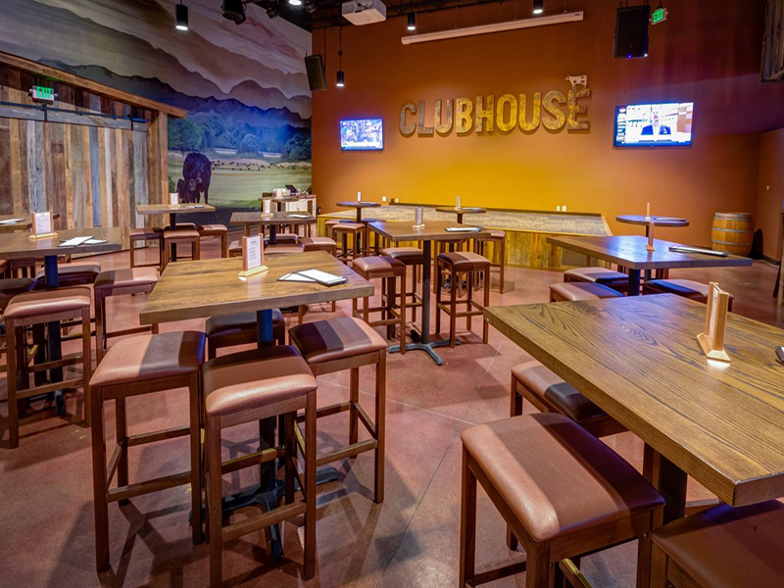
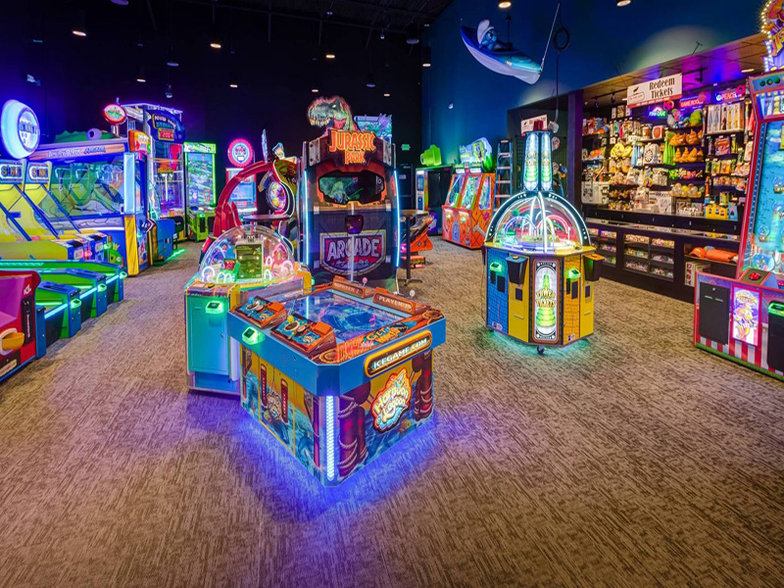
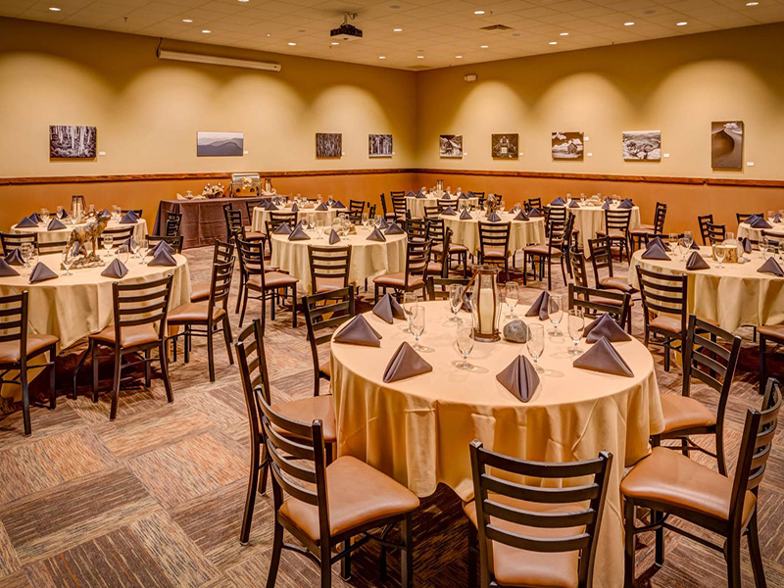
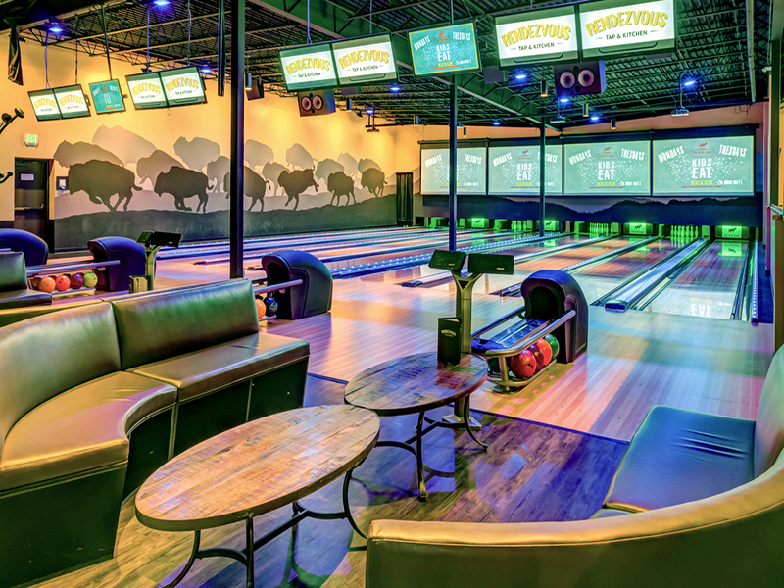
A partnership with EVstudio brings your project to a new level.
- Ensure efficiency of circulation. We design all projects to creatively account for required circulation, including driveways, sidewalks, stairs, elevators, and corridors.
- Time is money. With every delay, you are further away from booking and serving customers. Our teams are sensitive to this and have systems in place to help diagnose potential issues before construction, keeping your grand opening on track.
- Create the right choice of systems. Based on decades of combined experience, we optimize structural, mechanical, and electrical systems for efficiency and functionality.
- Sustainable Design Options. Sustainability is a core strength and something we can prioritize when crafting your building designs. Energy modeling for CPACE financing can be a critical piece of your capital stack.
Articles Written by our Hospitality Experts

Cost Segregation for Modular Buildings
IRS case rulings specific to cost segregation for modular buildings aren’t readily available. However, general IRS guidance and rulings do cover cost segregation strategies that

Certified Reversible Buildings
Certified Reversible Building (TM): Crucial Keys to Success with Reversible Design (TM) and Construction Partnering with an experienced manufacturer and general contractor is essential for

Qualification for Reversible Building Manufacturers
Rigorous Qualification for Reversible Building (TM) Manufacturers EVstudio exclusively administers a rigorous process for the qualification of Reversible Building Manufacturers for the modular portions of

Reversible Building General Contractors
Rigorous Certification Process for Reversible Building (TM) General Contractors To become certified for constructing Reversible Buildings, General Contractors undergo a rigorous qualification process. EVstudio exclusively

Reversible Buildings
Reversible Buildings: A Forward-Thinking Approach to Sustainable Construction Reversible buildings represent the future of construction by combining the benefits of modularity with flexibility for future

Optimal Seating and Table Layout
Optimal Seating and Table Layout for Special Events The layout of seating and tables plays a crucial role in the success of special events such

Hospitality Design and Construction Trends
The hospitality industry is continuously evolving, driven by changing guest expectations, technological advancements, and sustainability concerns. In recent years, several design trends have emerged, transforming
Exciting New Changes to Denver’s Skyline
There are some big changes to Denver’s skyline coming very soon. Driven by strong population growth, Denver has pushed it into the top 10 metro
Former BSU Athletes Developing Stadium Inspired Mixed Use Project in Eagle
Get Ready to Enjoy Breathtaking Views and Endless Sunsets Inspired by their experience as BSU athletes, long-time Idaho residents Jerron and Margie Porchia came up

Heritage Hop Haus to Expand with New Fine Dining Concept in Downtown Meridian
Heritage Hop Haus in downtown Meridian is expanding and will be renovating the main floor of Heritage building located at 729 N. Main Street. neUdesign
