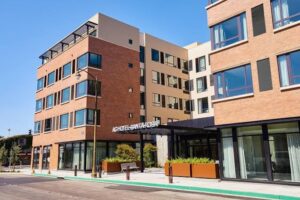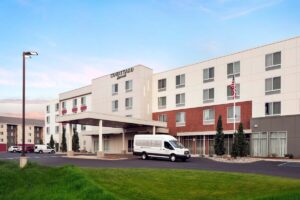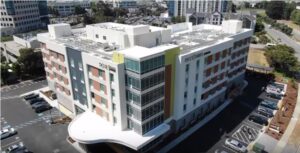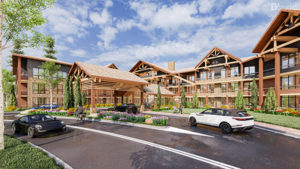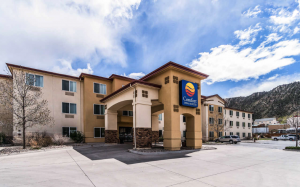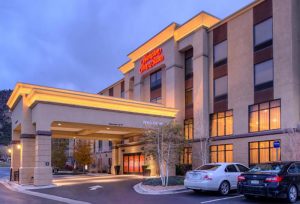New hotels to motel revivalism. Luxury away from home.
Working with you to bring your vision to life, our team evaluates your key count, amenity space and event space against operating and construction costs to create a distinctive theme that aligns with your needs and pro forma. Hotels and motel renovations in hot markets require the deep integration of disciplines that EVstudio provides.
A partnership with EVstudio brings your project to a new level.
- Efficient & maximized key count. We work with you to determine the optimal combination of keys and amenity space.
- Amenity experts. Pools, breakfast nooks, comfy lounges, and restaurant spaces. There is a science to it all, and we have the experts to make the most of your footprint.
- Collaborating to help you expand. We understand you may need assistance in working your plans, so they work in the market you are in. EVstudio can be your partner for any size scope.
Hotel Articles

Wyndham Hotels
Wyndham Hotels: Global Hospitality with Local Roots Wyndham Hotels & Resorts is a leader in the global hospitality industry. Known for its wide range of

Key Performance Indicators in the Hotel Industry
Key Performance Indicators in the Hotel Industry: Measuring Success and Opportunity Key Performance Indicators (KPIs) are essential in the hotel business. They help measure performance,

Hilton Hotels
Hilton Hotels: A Century of Hospitality Innovation Hilton Hotels is one of the most recognizable hospitality brands in the world. Known for innovation and global

Marriott Hotels
Marriott Hotels: A Global Icon of Hospitality Excellence Marriott Hotels represents one of the most recognized names in the global hospitality industry. As the flagship

IHG Hotels & Resorts
Inside IHG Hotels & Resorts: A Global Leader in Hospitality InterContinental Hotels Group (IHG) stands as one of the largest and most recognized hotel companies

Hospitality Design and Construction Trends
The hospitality industry is continuously evolving, driven by changing guest expectations, technological advancements, and sustainability concerns. In recent years, several design trends have emerged, transforming

Heritage Hop Haus to Expand with New Fine Dining Concept in Downtown Meridian
Heritage Hop Haus in downtown Meridian is expanding and will be renovating the main floor of Heritage building located at 729 N. Main Street. neUdesign

Kasita to Deliver Modern Hospitality Through New Modular Hotel Concept
Kasita in Austin, Texas is blazing a new trail for the independent traveler in the hospitality industry come 2020. This boutique hospitality company is creating
Construction Cost per Square Foot for Hotels 2012
Hospitality projects represent a growing body of work that EVstudio has played a role on in recent years, both for architectural design as well as
Construction Cost per Square Foot for Motels 2012
Hospitality projects represent a growing body of work that EVstudio has played a role on in recent years, both for architectural design as well as

