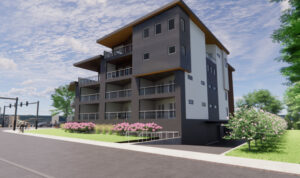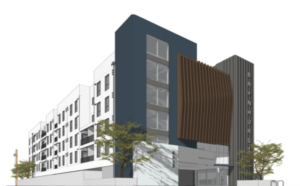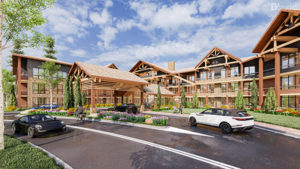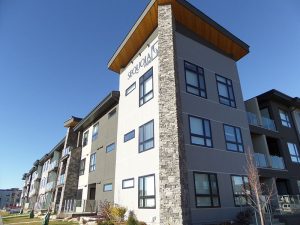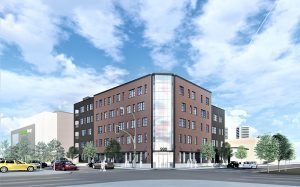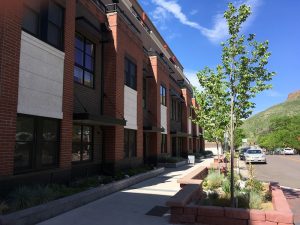A rediscovered solution to housing density. Condominiums.
Condominiums may go in and out of fashion, but EVstudio’s designs have always been in demand. Our condominium projects feature mixed-use elements such as office space, restaurant/retail, and parking. From sheik city condominiums with modern finishes to mountain condominiums with floor to ceiling roll-up windows, we have designed every possible combination.
If you are looking to branch into condominiums or looking for fresh live/work designs, we are there for you every step of the way. We understand the risks associated with condominium products, can help to mitigate your risk by design, and are fully insured to do so.
A partnership with EVstudio brings your project to a new level.
- Reuse excellence. If you are interested in renovating an existing building to condominiums, then we are your reuse experts. With our combined A/E services, you will receive a high level of integrated design excellence.
- Cautious markets. While other firms refused to design condominiums, we have developed expertise in risk management strategies that allow us to become experts in the sector.
- Ensure efficiency of circulation. We design all projects to creatively account for required circulation, including driveways, sidewalks, stairs, elevators, and corridors.
- Create the right choice of systems. Based on decades of combined experience, we optimize structural, mechanical, and electrical systems for efficiency and functionality.
- Sustainable Design Options. Sustainability is a core strength and something we can prioritize when crafting your building designs. Energy modeling for C-PACE financing can be a critical piece of your capital stack.
Condominium Articles
Mixed Use Developments in Texas
Mixed use buildings are ones that usually house commercial spaces on the first floor (the public zone), and residential above. This formula has always been

High Street Luxury Condominiums at the University of Denver
The High Street Domicile is all about High Design. Intended as a stand-out 29 unit highly amenitized luxury condominium project, this building was designed specifically

