Designing multifamily developments, your residents crave while being a trendsetter for future investors.
From suburban luxury apartments to urban mixed-use chic multifamily developments, the design team at EVstudio know how to balance market trends with your pro forma.
Market Rate Development Projects
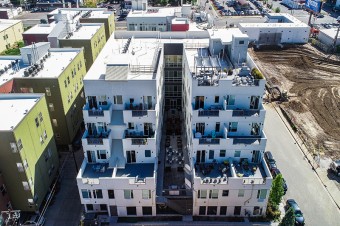
X1 @ Sloan’s Lake
X1 @ Sloan’s Lake
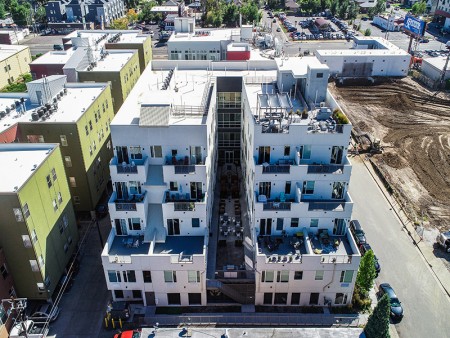
X1 @ Sloan’s Lake is an infill apartment building featuring 58 studio, one, two and three-bedroom units, underground parking, and embraces the open-concept design young professionals crave. X1 embraces walkability by being adjacent to Sloan’s Lake, trails, restaurants, an Alamo Drafthouse, and access to regional transit.
Client: Slipstream Properties
Specifications: X1 58Units | 54,466 GSF
Project Link: Click Link
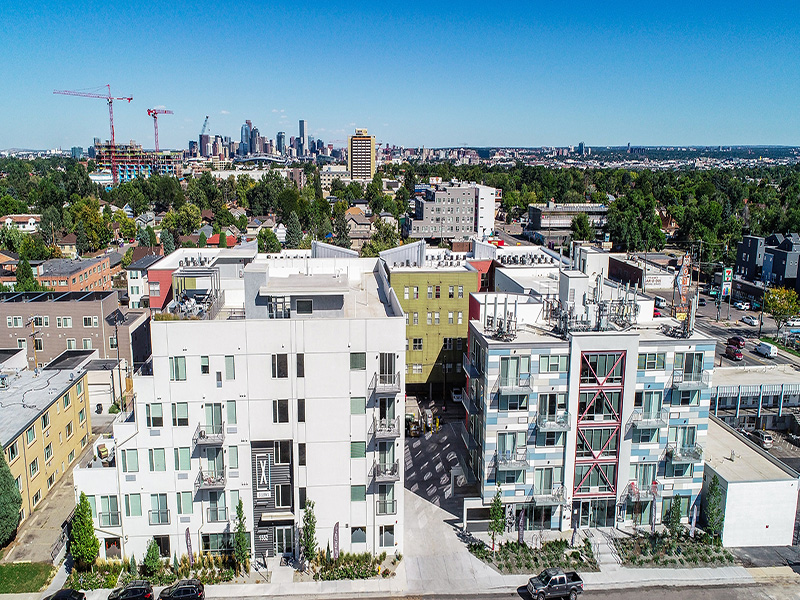
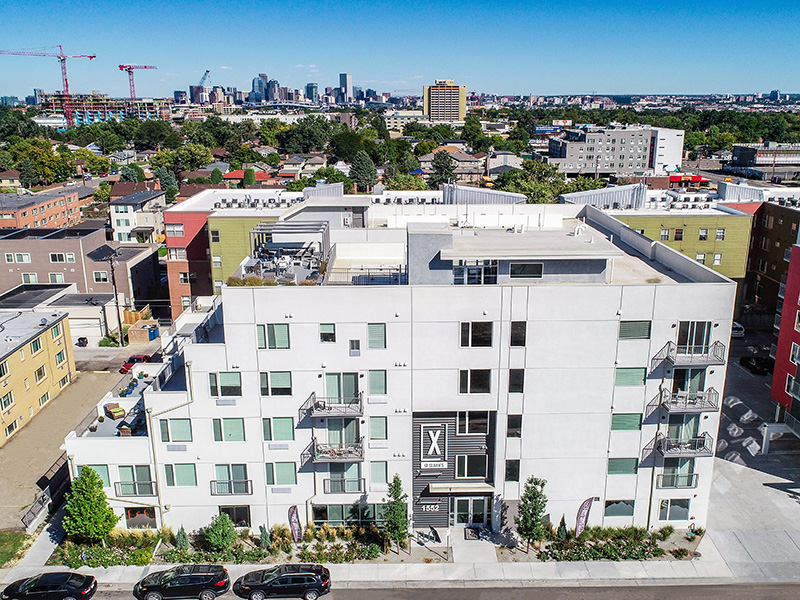
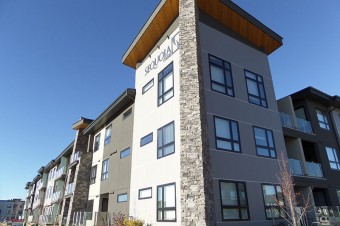
Sequoia Square & Rise
Sequoia Square & Rise
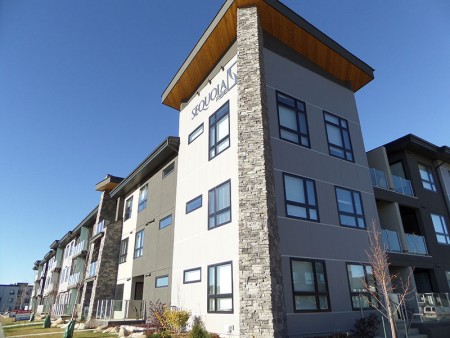
Sequoia Rise and Sequoia Square condominiums are located in the heart of Saskatoon’s upscale neighborhood, Evergreen. This unique urban setting allows residents to enjoy city living while taking advantage of abundant walking paths and meandering trails. Amenities include a doggy day spa, yoga studio, game rooms, and caged storage for every unit.
With each unit equipped with in-floor heat, ceramic tile flooring, quartz countertops, and custom finishes and heated underground parking, these homes are far from cookie-cutter and sold out in record time.
Client: Meridian Development
Specifications: Wood frame over podium | 144 units total | 47,554 GSF
Project Link: Click Here
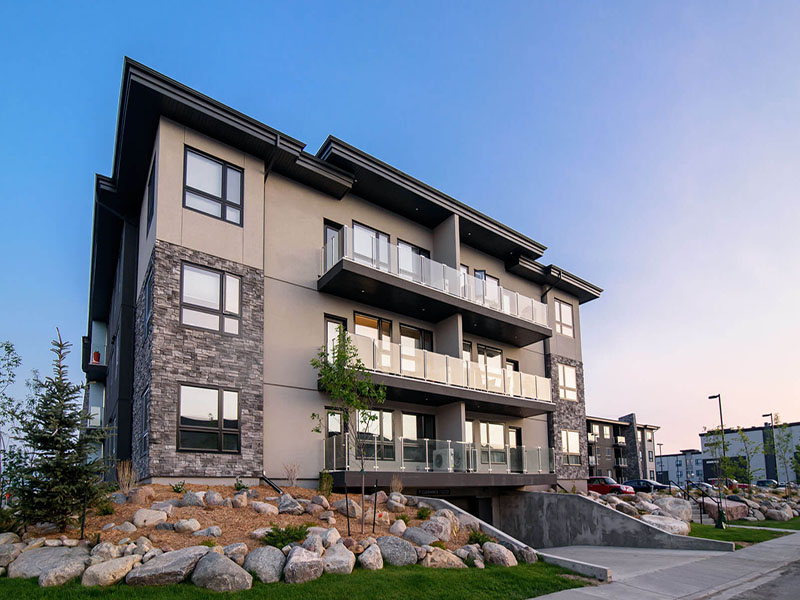
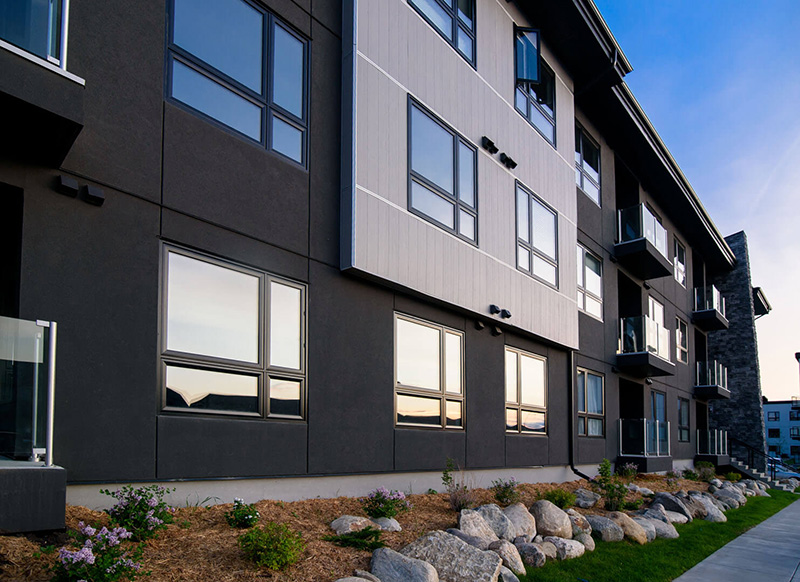
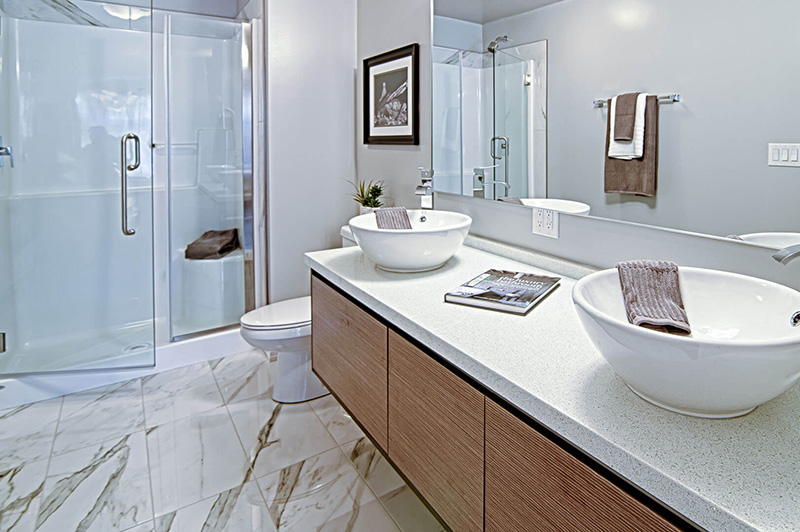
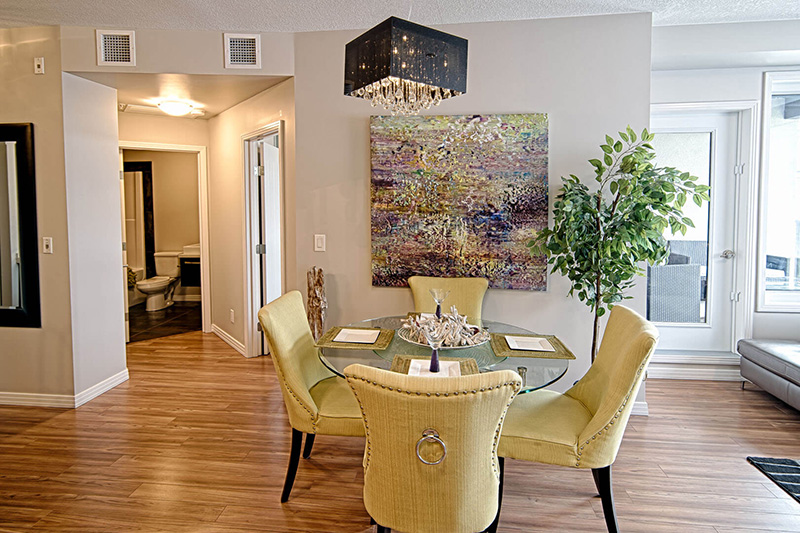
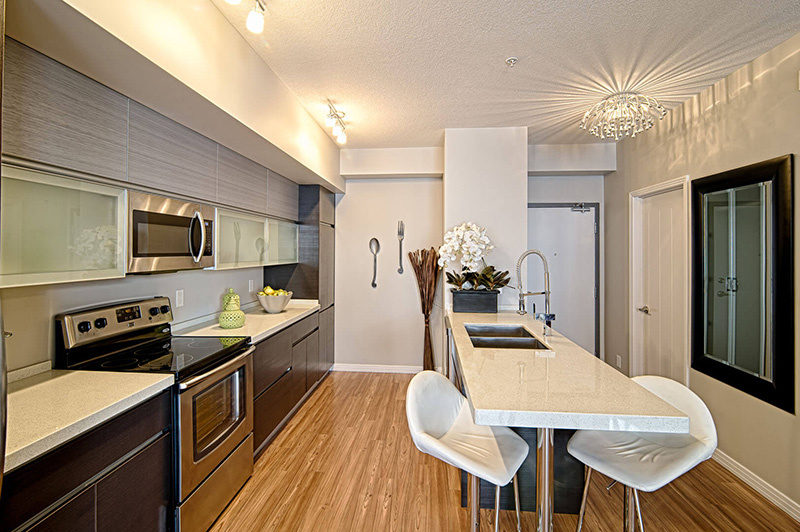
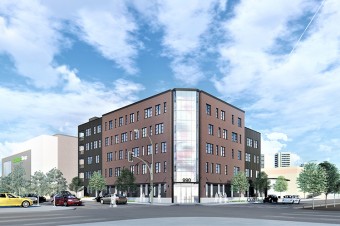
Park Place Condominiums
Park Place Condominiums
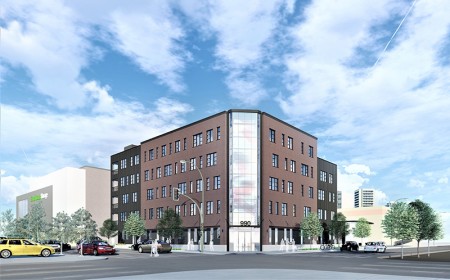
Park Place Condominiums is a for-sale project in the heart of the Denver urban core. This highly sought after area has a high walkability rate and minutes away from the Central Business District and LODO. The wood frame over double podium building features walk-up units along with units with balconies. Park Place is a mix of studio, one and two-bedroom units ranging from 400-1,100 sq.ft. with a parking garage on the main level.
Client: redT Homes and Adams Development
Specifications: Wood frame over double podium | 48 units | 12,313 GSF
Project Link: Click Here
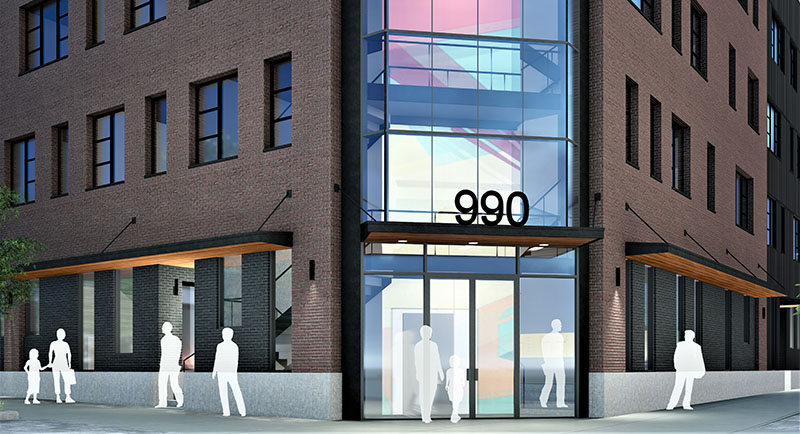
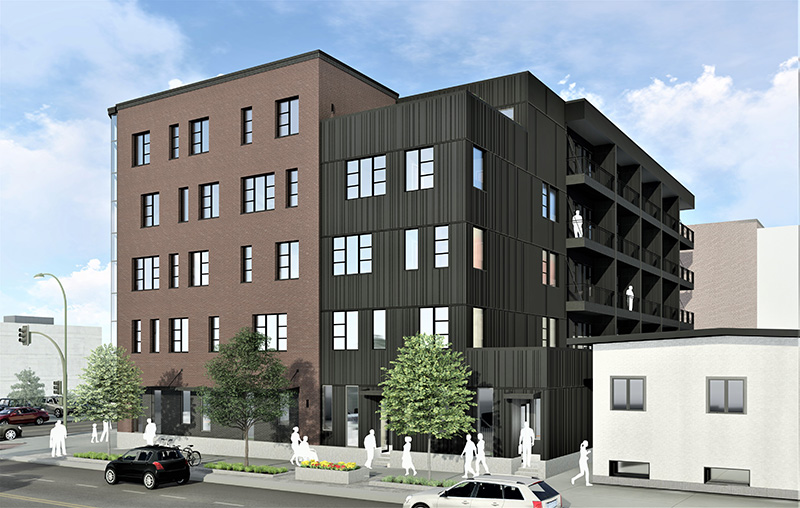
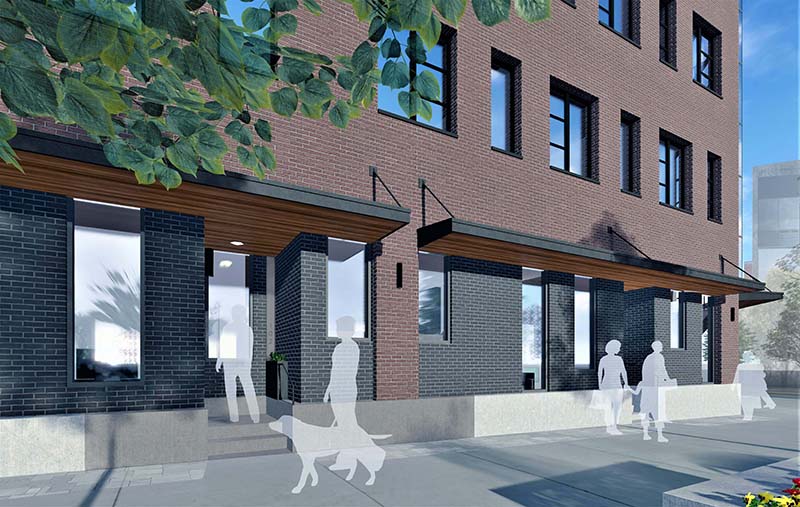
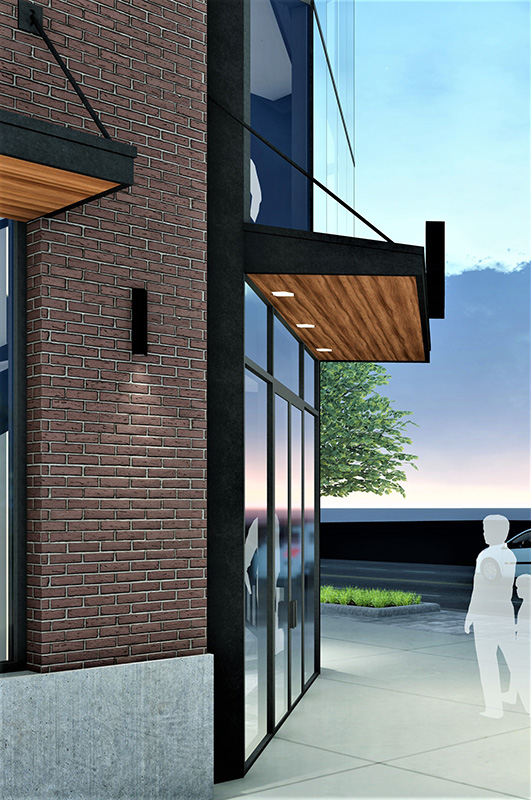
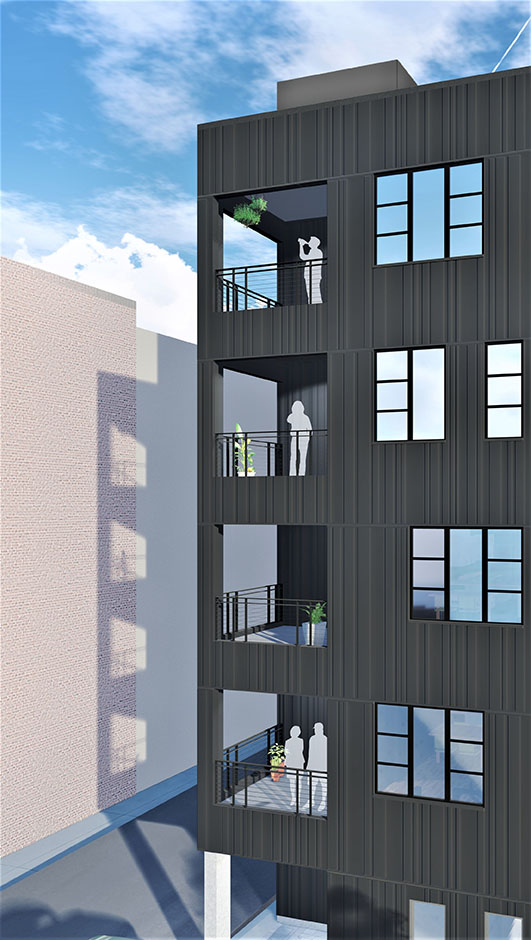
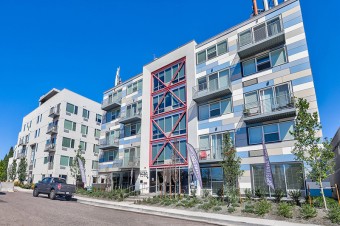
X2 @ Sloan’s Lake
X2 @ Sloan’s Lake
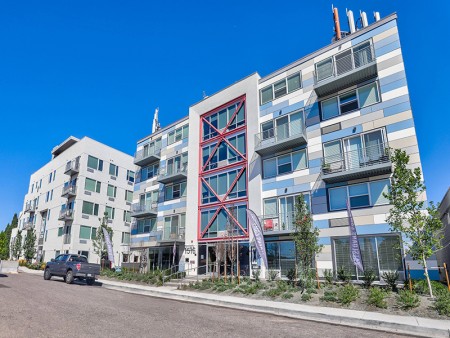
The vision for X2 @ Sloan’s Lake encompassed taking an old office building and crafting extraordinarily unique apartments. X2 has 46 studio, one and two-bedroom apartment units and ground-level parking, fitness center, entertainment spaces, and bike storage. X2 embraces walkability by being adjacent to Sloan’s Lake, trails, restaurants, an Alamo Drafthouse and access to regional transit.
Client: Slipstream Properties
Specifications: X2 46 Units | 34,388 GSF
Project Link: Click Here
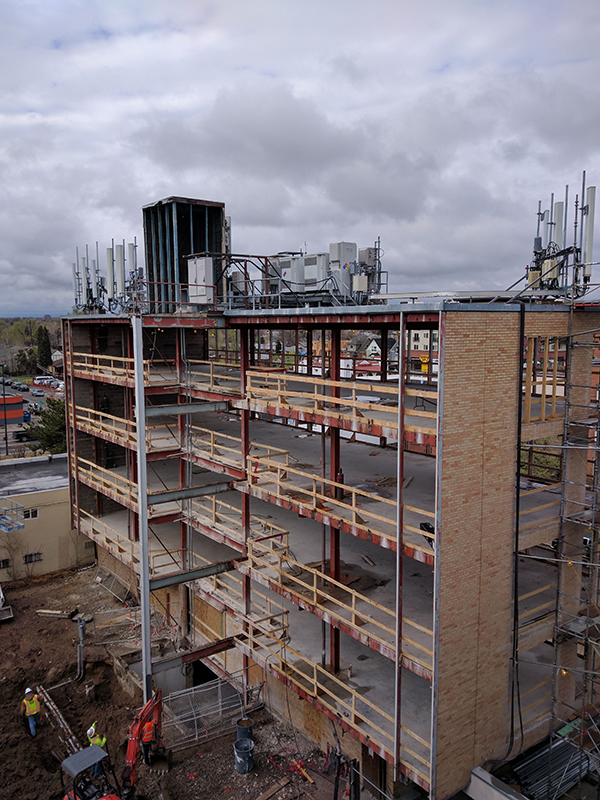
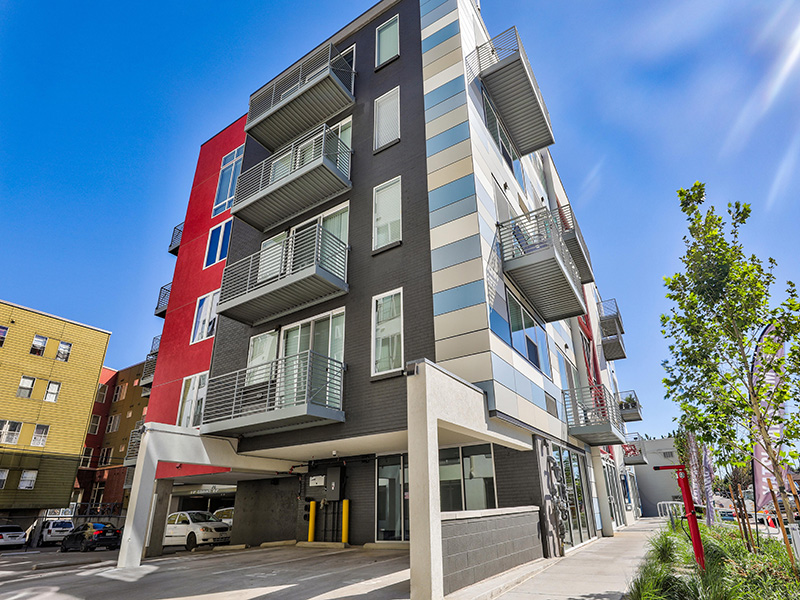
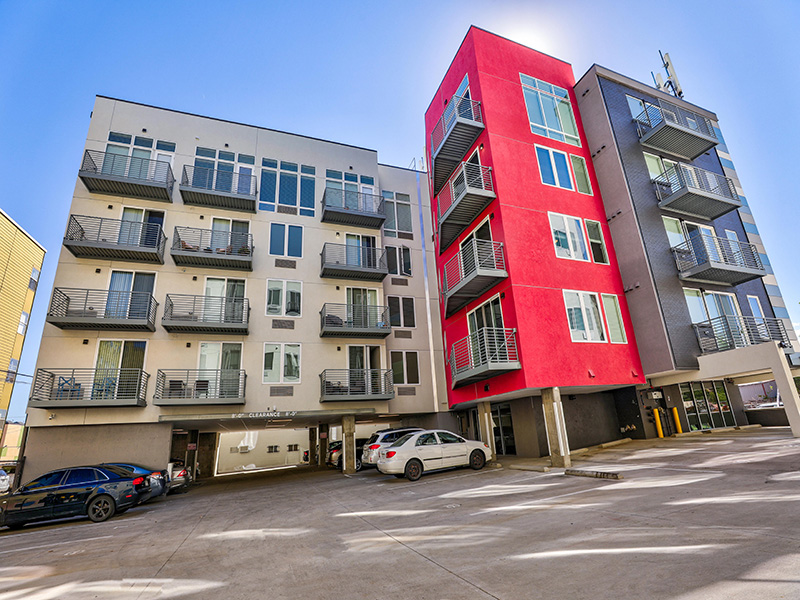
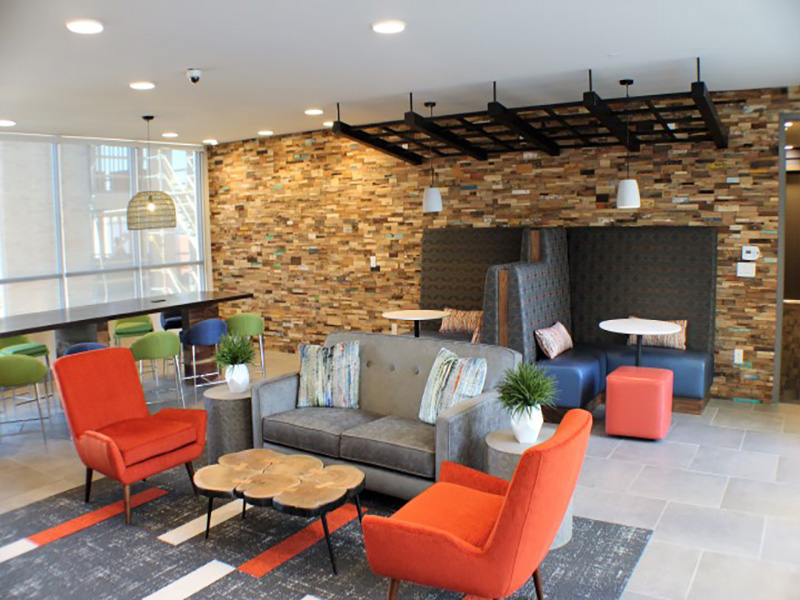
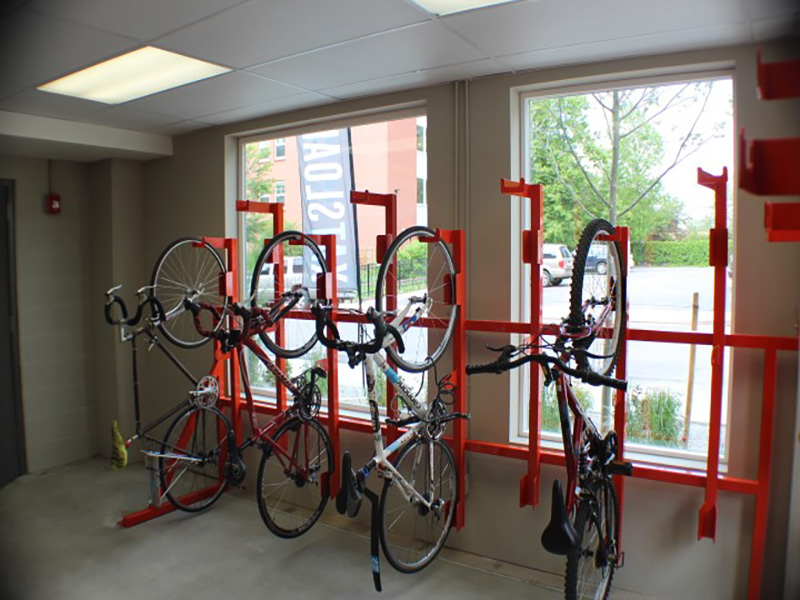
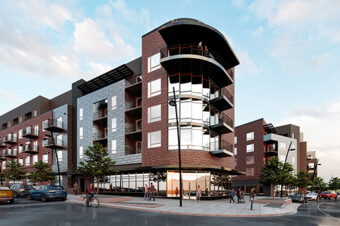
Westminster TOD
Westminster TOD
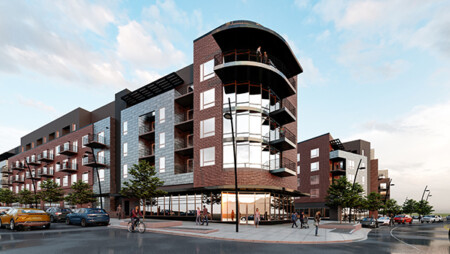
Westminster TOD mixed-use apartment project is located in the up-and-coming redeveloped city of Westminster, Colorado. This project features 147 units across two podium buildings with mixed-use commercial on the first floor of each building. The two sites in which these buildings sit are highly constrained as they back up to an existing RTD parking structure. Due to the nature of the project, the property underwent a complete rezoning and master planning process for the station area. The West building is approximately 65,000 GSF, and the South building is approximately 85,000 GSF.
Westminster TOD is activated by first-floor retail and restaurant while being immediately adjacent to a large RTD transit hub connecting residents to the Denver metro area.
Client: Brinkman
Specifications: Wood frame over podium | 147 units | 150,000 +- GFA
Project Link: Click Here
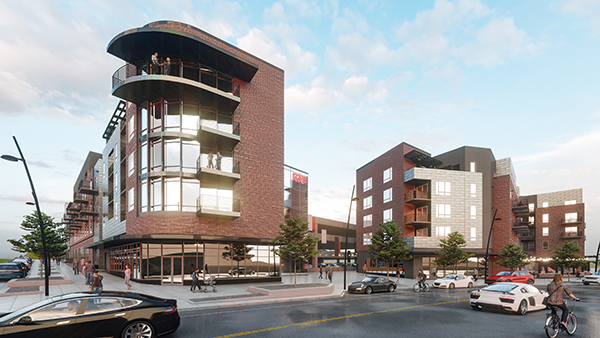
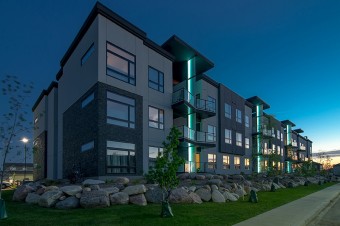
Aria Condominiums
Aria Condominiums
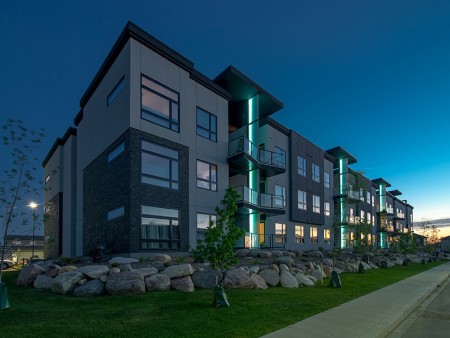
Aria condominiums are located in the heart of Saskatoon’s upscale neighborhood, Evergreen. A 66 unit podium project with heated underground parkade, the modern design aesthetic situated among Saskatchewan’s otherwise arguably sleepy architecture has wholly captivated the residents, the community and even the local politicians. Serving as the new aesthetic model to achieve for multifamily design, other developers in the area quickly clamored to emulate the floor-ceiling windows, the backlit glass railings and accents, and the floating cantilevered rooflines on their subsequent projects with high success.
These luxury condominiums help remedy a housing shortage for the local flourishing oil and gas community. The buildings offer one and two-bedroom units ranging from 700 to 1,200 sq.ft., generous amenity space including yoga studios, and game rooms. Aria is such a masterpiece in design it sold out in record time while other developments sat on the market for months.
Client: Meridian Development
Specifications: Podium | Total of 66 Units | Total of 25,338 GSF
Project Link: Click Here
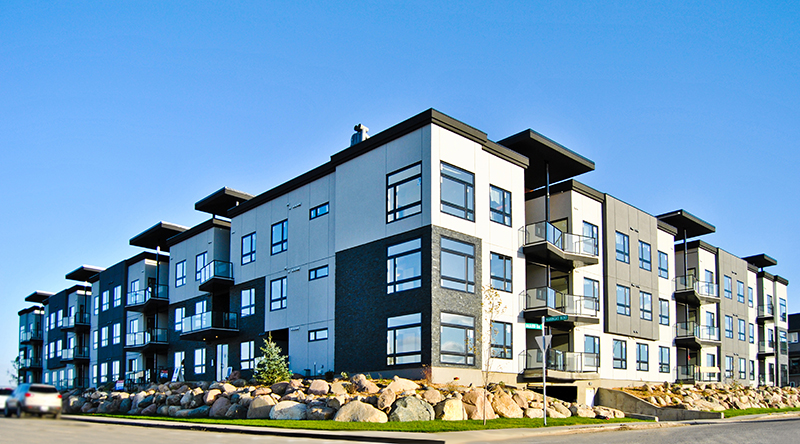
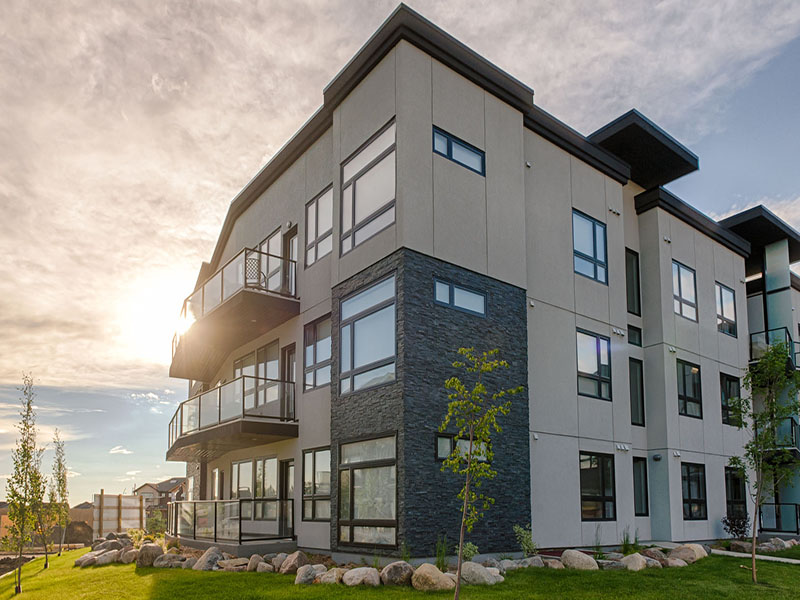
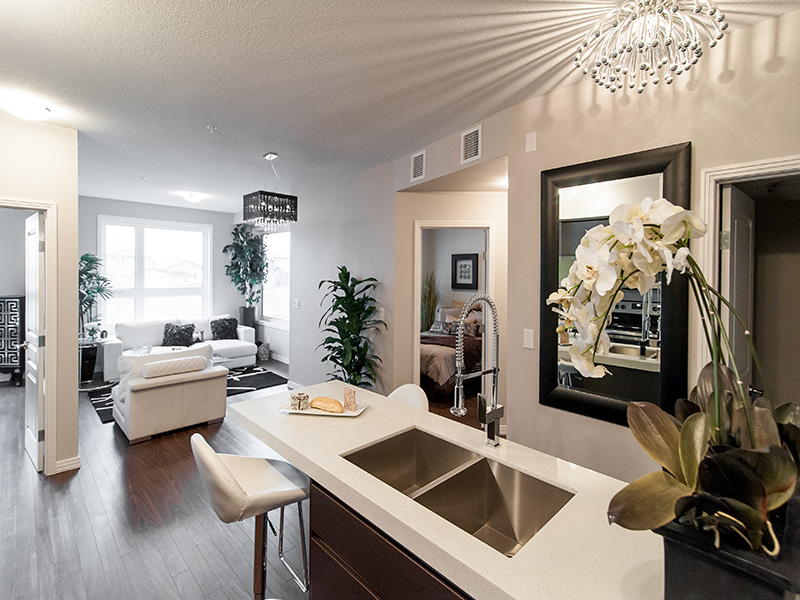
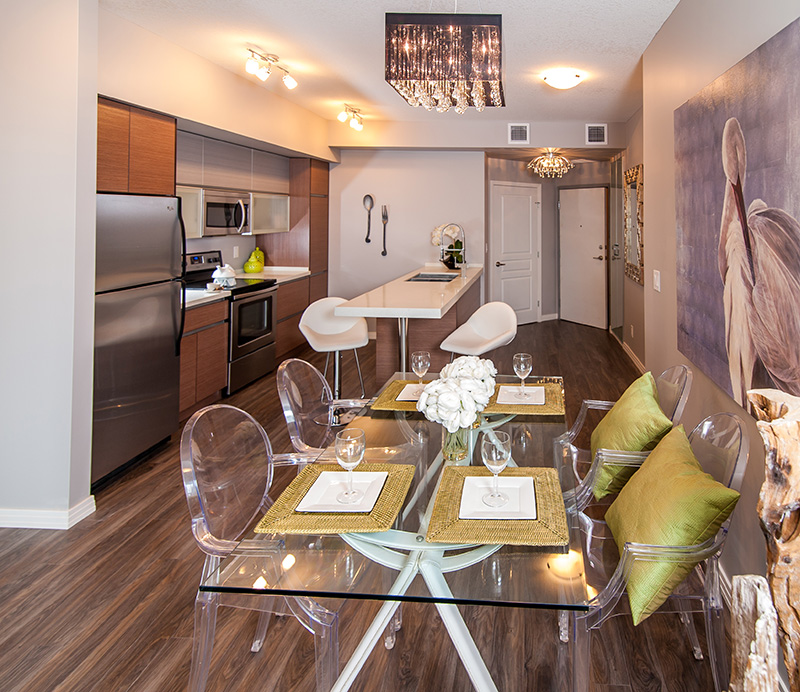
A partnership with EVstudio brings your project to a new level.
- Achieve the correct mixture of unit types and floorplans. We work with you to determine what unit combinations make the most sense for the project.
- Design units that allow expression and differentiation. We create spaces that maximize yield and functionality without being repetitive. Our multifamily projects read as a refined composition.
- Ensure efficiency of circulation. We design all projects to creatively account for required circulation, including driveways, sidewalks, stairs, elevators and corridors.
- Create the right choice of systems. Based on decades of combined experience, we optimize structural, mechanical and electrical systems for efficiency and functionality.
- Sustainable design options. Sustainability is a core strength, and something we can prioritize when crafting your building designs.
