EVstudio’s architects and engineers are the experienced, creative and strategic experts in residential home design.
EVstudio’s residential team has designed custom and production homes throughout the United States.
Our complete integration of design, architecture, and engineering is fairly unique in the design of homes. Most architects utilize consultants to design the home structure and engineering solutions. This means the structure design comes after the architectural design, which can lead to complications and additional expense. Within EVstudio, the architecture, engineering, and structure are designed together, which leads to solutions that are more holistically integrated.
Designing For
Prior to designing a home, we meet with the homeowner or builder to “program” their project. In this initial meeting, we discuss size, style, budget, structure, the land, and the owner’s priorities. This allows us to have a comprehensive viewpoint that establishes the design.
Visualization is also a very important element in the design process. For every project, EVstudio uses 3D computer modeling to allow clients to preview and understand the project as a whole easily.
Residential Overview
Residential Projects
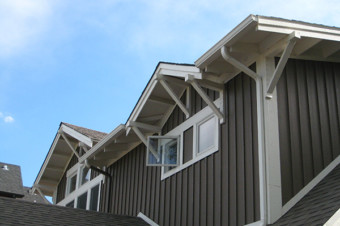
Craftsman in the City
Craftsman in the City
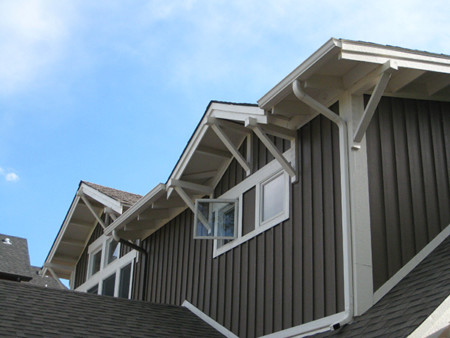
This quintessential craftsman home is the energy hub for the family. Designed to entertain and function for a large family, this home in the city provides ample storage and living spaces. The very traditional look is enhanced with a butler’s pantry, a three-car garage, and a great room for family gatherings. It was important for the owners to make use of their in-fill city lot, so the home placement to allow for amply backyard and driveway space was key. Finishes were modern and yet able to withstand continual use, which a growing family can bring. We are proud to have designed not only a home that met the needs of this family but also to provide a warm and inviting space for friends and extended family to enjoy as well.
Specifications: 5,200 sq.ft. | 5 Bedroom | 5 Bathroom
Project Link: Click Here
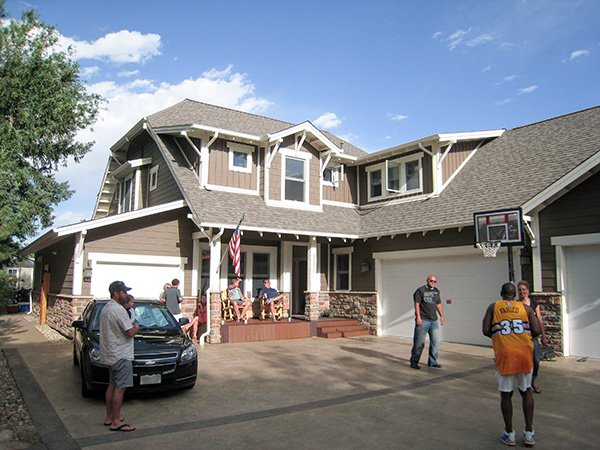
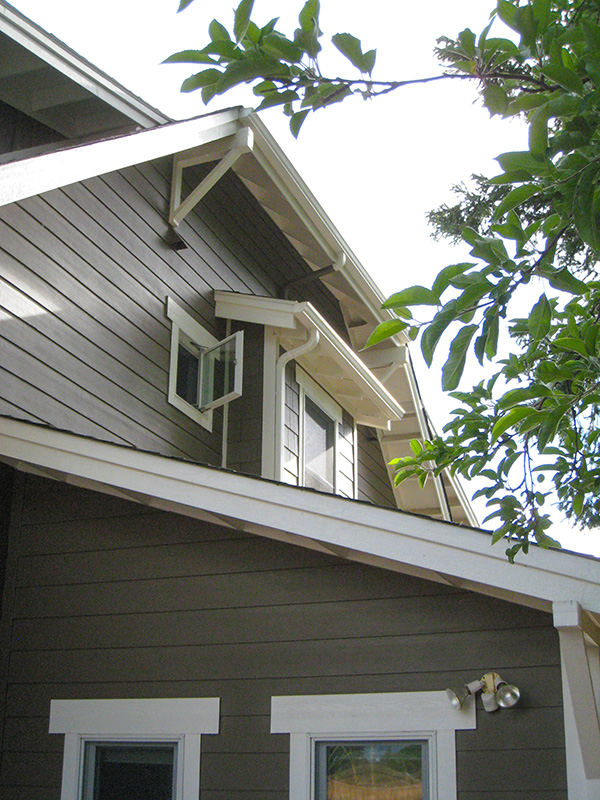
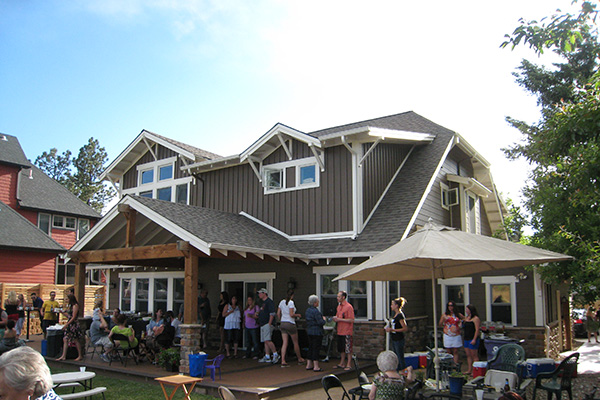
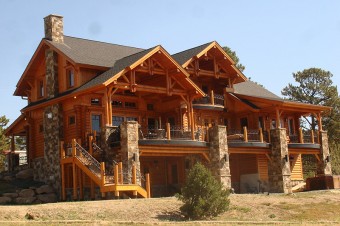
Buchanan Honka House
Buchanan Honka House
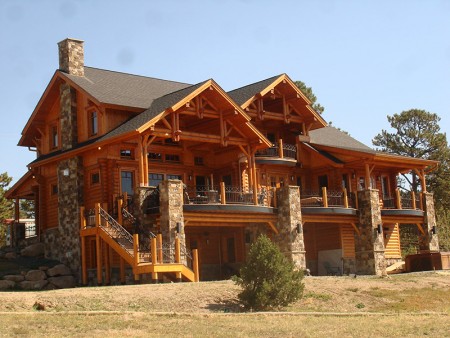
The Buchanan house is a passive solar mountain residence nestled in the hills of Colorado. This rustic home was designed using Honka ROL 230 logs with a slab-on-grade lower level and garage. Custom features include a Honka sauna, a stone-clad wine room, two master bedrooms, a butler’s pantry, and a customized Lutron lighting and media system. If you are interested in learning more about building with Honka products, we invite you to read more about them in our online magazine.
Specifications: Four Bedrooms and Four and a half baths | 4,250 sq.ft. and 900 sq.ft. attached three-car garage
Project Link: Click Here
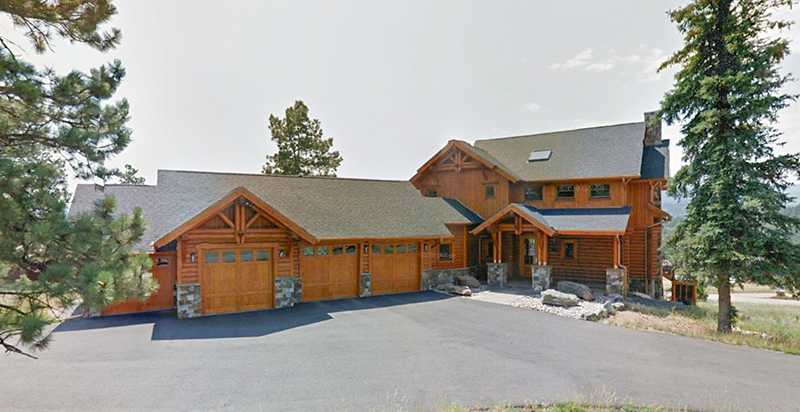
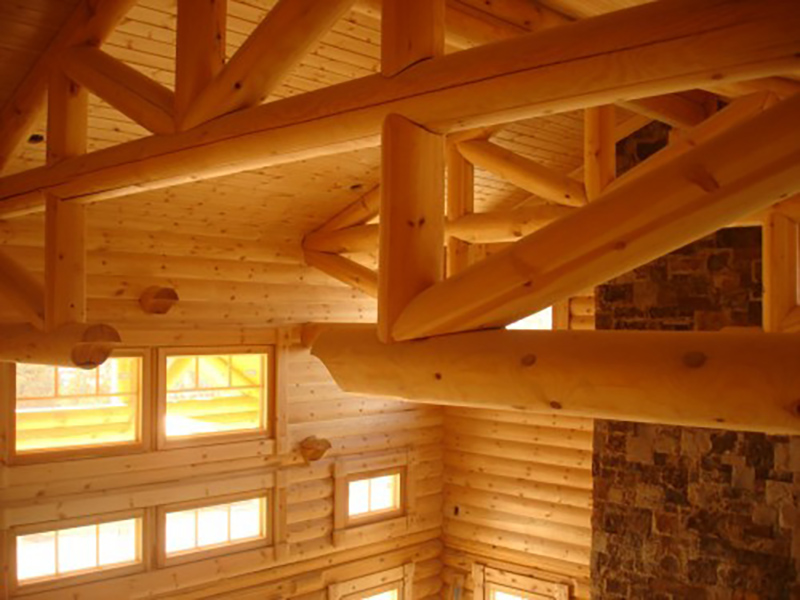
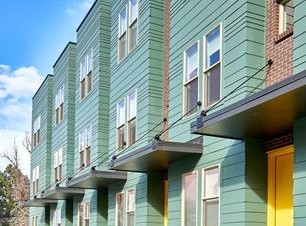
CityHomes at Lincoln Park
CityHomes at Lincoln Park
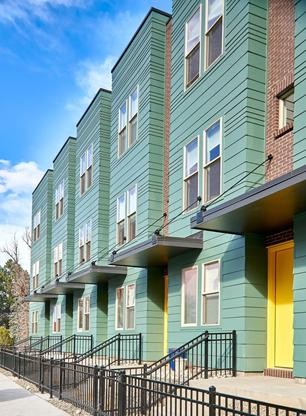
CityHomes at Lincoln Park is an HBA MAME award-winning rowhome development located in the heart of a limited-edition Arts District neighborhood. Adjacent to a large community park, walking distance to the transit, and the Denver Center for the Performing Arts, this fashionable development has a lot to offer.
EVstudio worked hand-in-hand with our client to produce eye-catching designs that provided residents low-maintenance units, roof-top decks at an attainable price point while meeting the pro forma.
Client: Koelbel Urban Homes
Specifications: 58 Units across two buildings | Attached garages | 1,166-1,680 sq.ft with a choice of three open floorplans
Project Link: Click Here
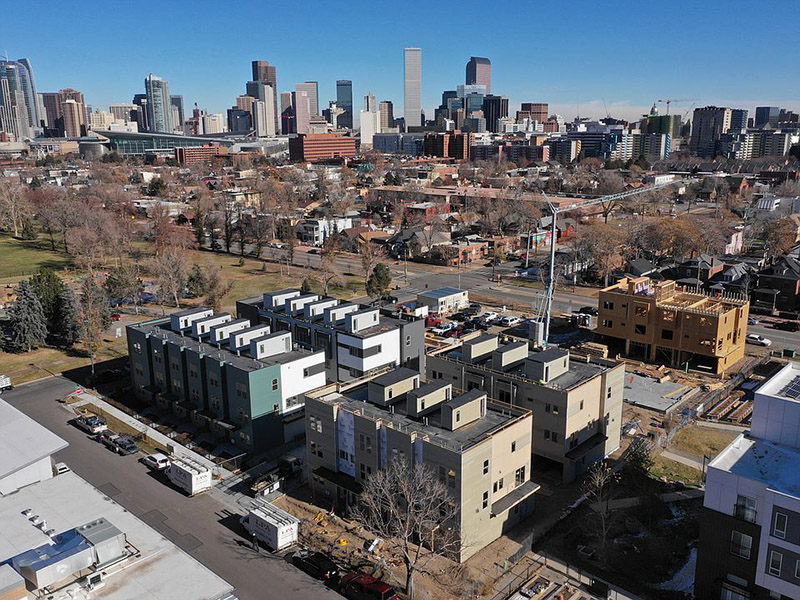
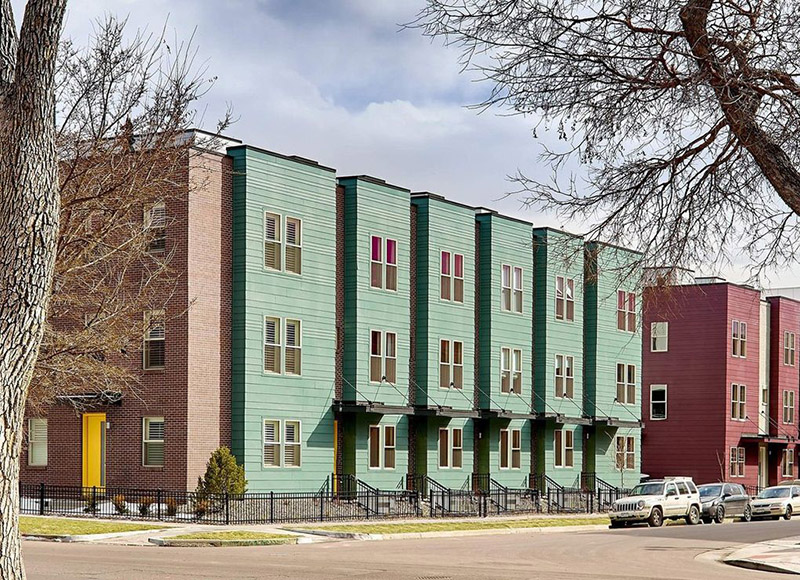
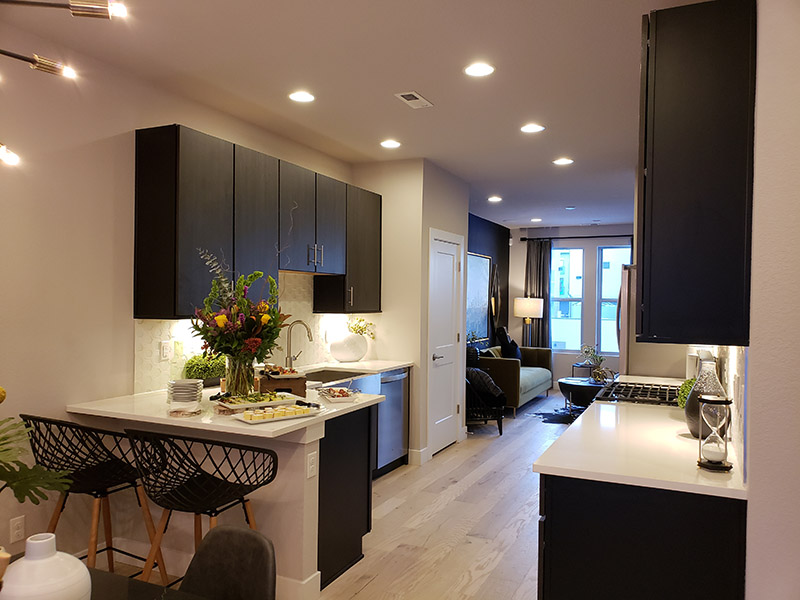
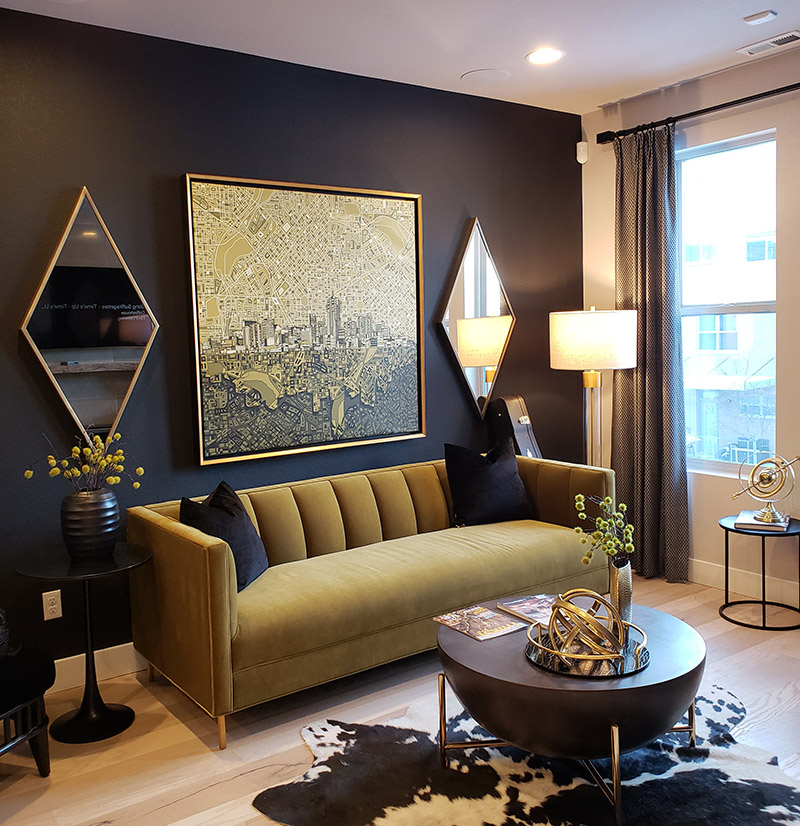
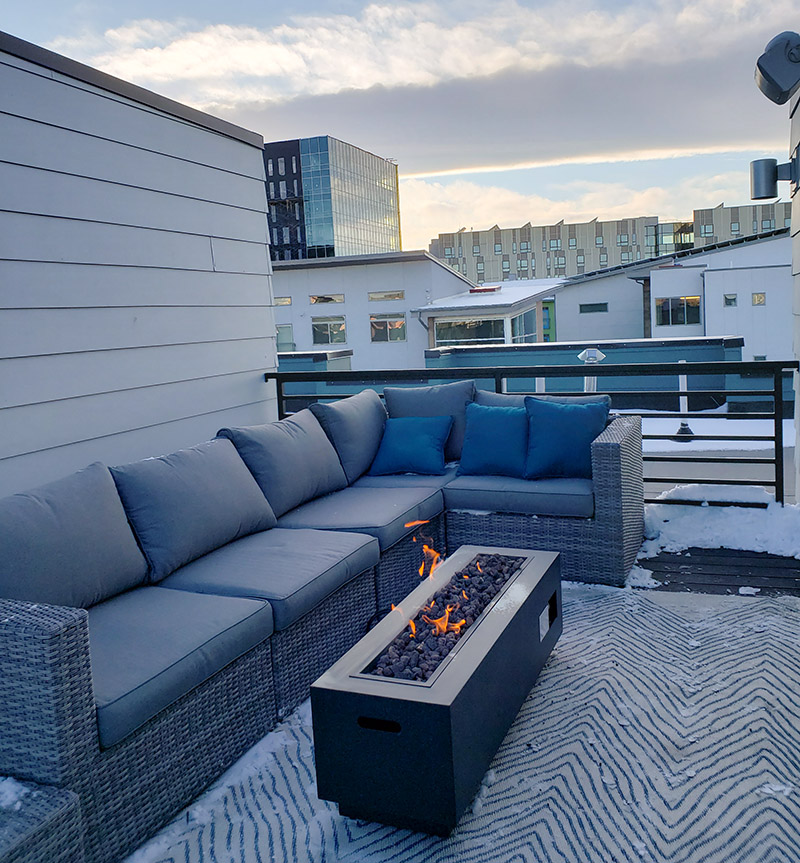
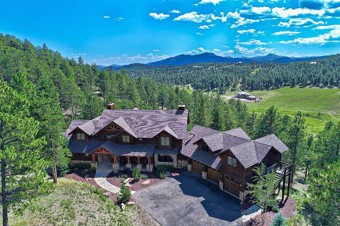
Kerr Gulch Mountain Home
Kerr Gulch Mountain Home
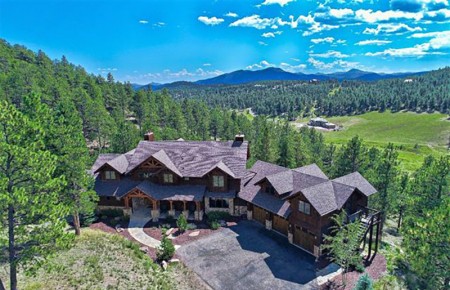
Situated on six majestic acres the Kerr Gulch home is a stately custom home. EVstudio was tasked with designing a home that not only fit the style of the client but also paid tribute to the surrounding area. Honoring the views offered by the home’s location ample windows were added to the design. These windows not only provided an airy atmosphere to the home but also rewarded the client with breathtaking views from every room. Custom features include a chef’s kitchen with subzero refrigerator, master suite featuring a gas fireplace, theatre, two offices, a mother-in-law suite, a fitness space, and game room.
Specifications: Five bedrooms and six bathrooms | Three-car attached garage | 8,167 sq.ft
Project Link: Click Here
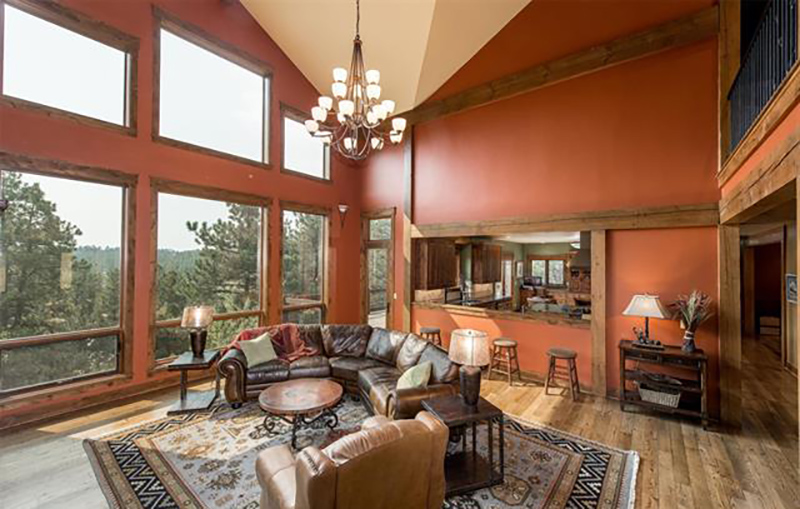
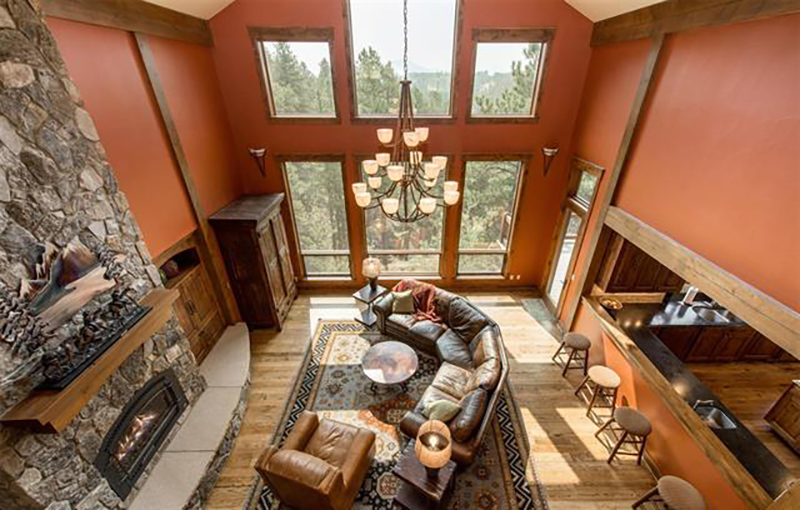
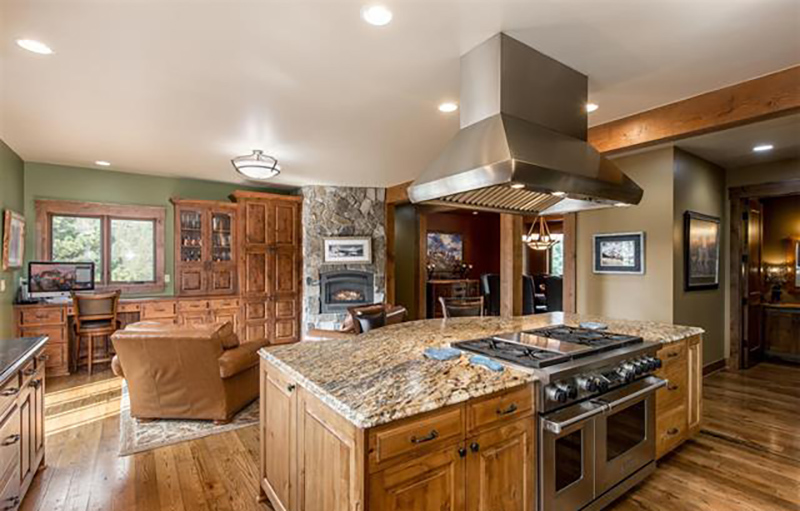
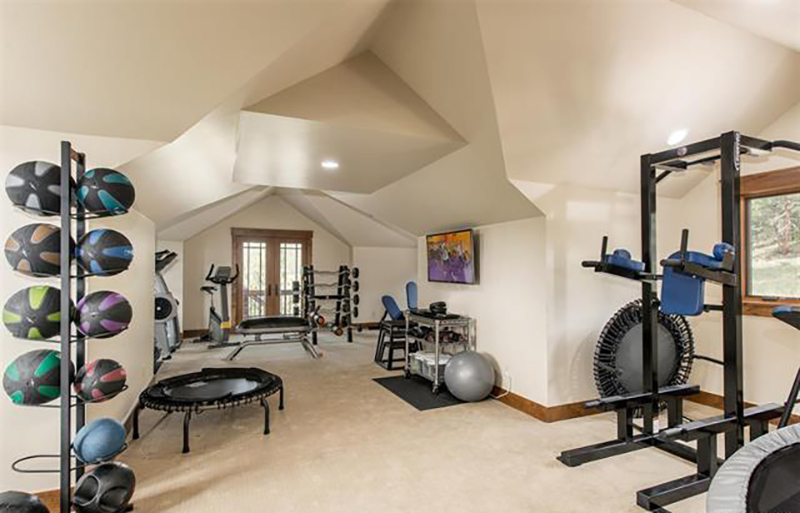
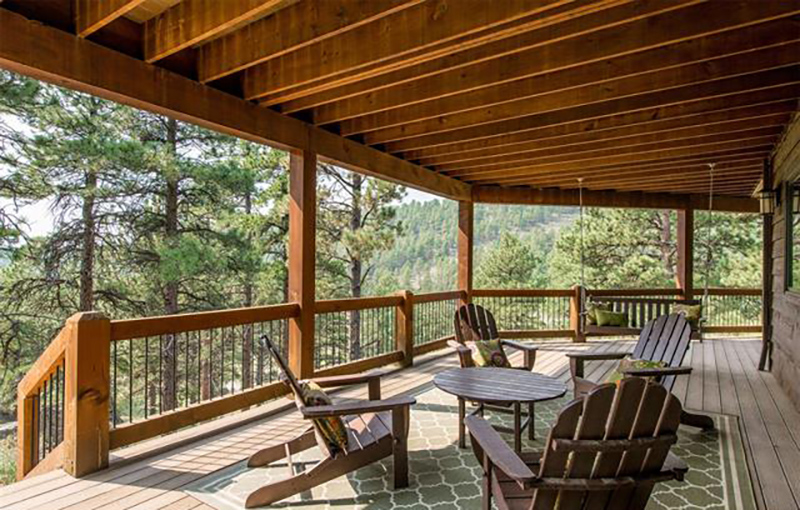
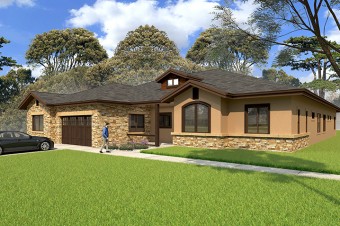
Rocky Mountain Assisted Living
Rocky Mountain Assisted Living
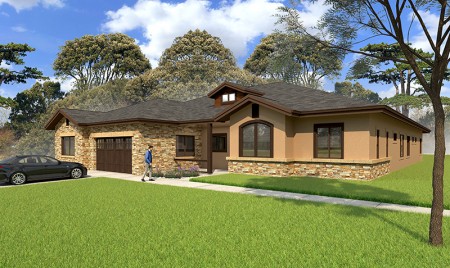
The Rocky Mountain Assisted Living & Memory Care Facility is a development located in Lakewood, Colorado. This ranch-style Design-Build project provides 12 resident suites featuring a bedroom, closet, and bathroom. The common spaces within the facility feature a salon, entertainment area, kitchen, dining, laundry, office, and activity area. EVstudio’s design team was able to capture the client’s vision to create this reproducible concept while utilizing every aspect of the property’s footprint.
Client: Creekside Homes
Specifications: Wood frame | 4,900 sq.ft. per main level and 300 sq.ft. partial basement
Project Link: Click Here
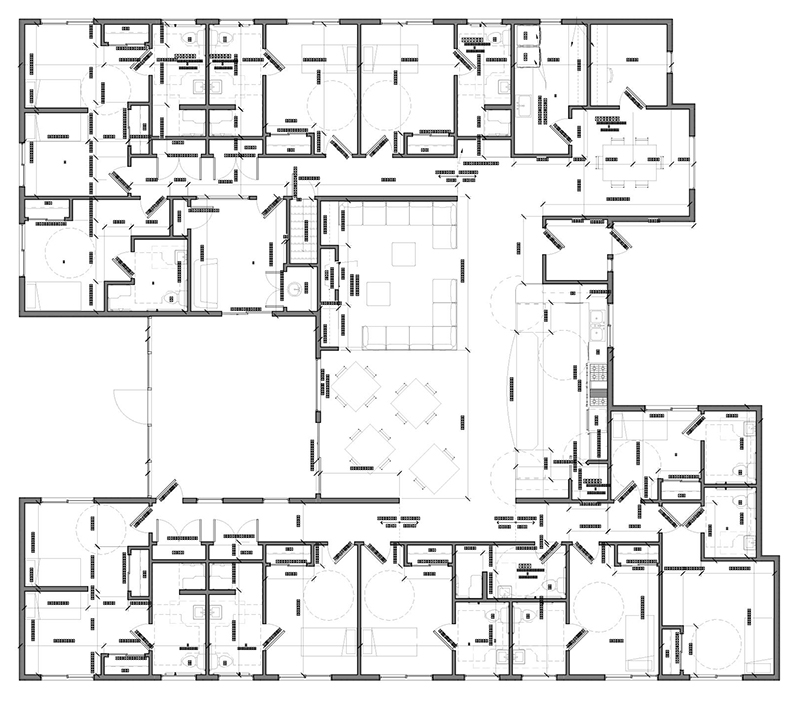
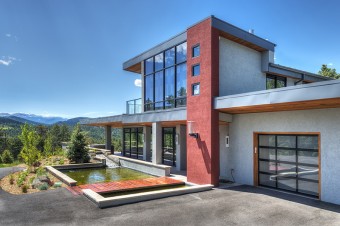
Mountain Modern in Colorado
Mountain Modern in Colorado
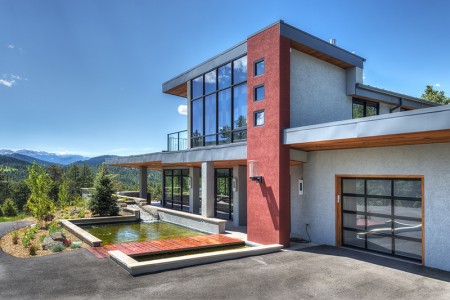
This award-winning modern custom home features 4,736 sq.ft. of panoramic views, a gourmet kitchen and modern luxury in a mountain setting. Located in Evergreen, Colorado this home features three bedrooms, four bathrooms, a fully finished basement, African mahogany, floor to ceiling passive solar windows and stylized concrete floors. This magnificent EVstudio home showcases our talents in taking a truly original concept and orchestrating it into a mountain space that appeases the eye and is functional as well. EVstudio provided all architectural and engineering services for this home.
Specifications: Two-story, wood frame | 4,736 sq.ft.
Project Link: Click Here
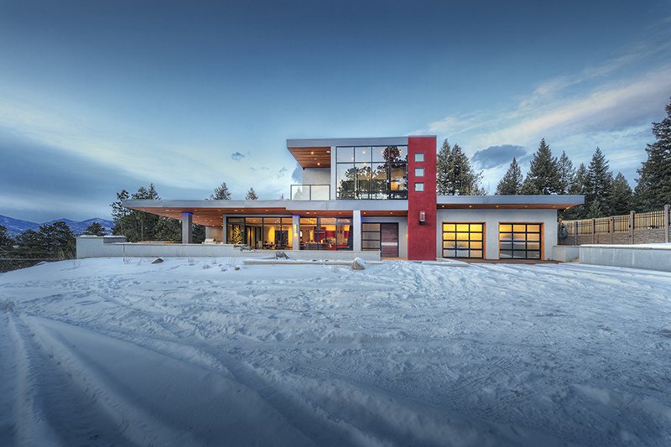
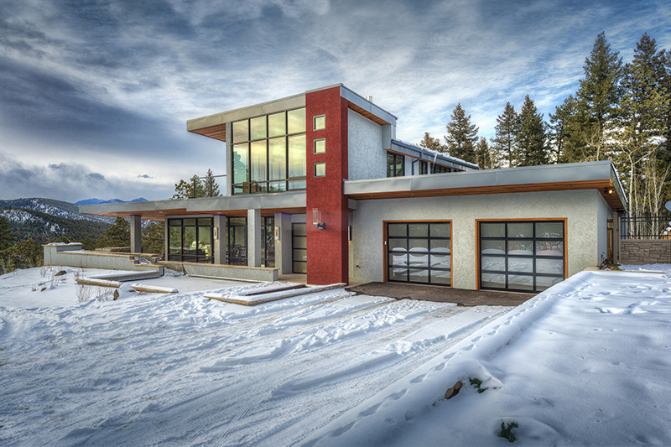
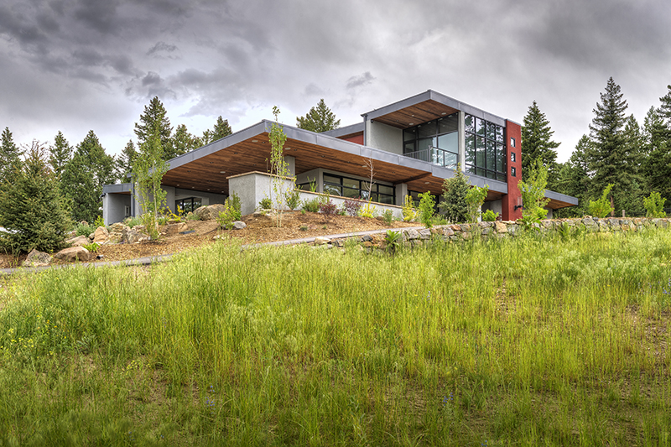
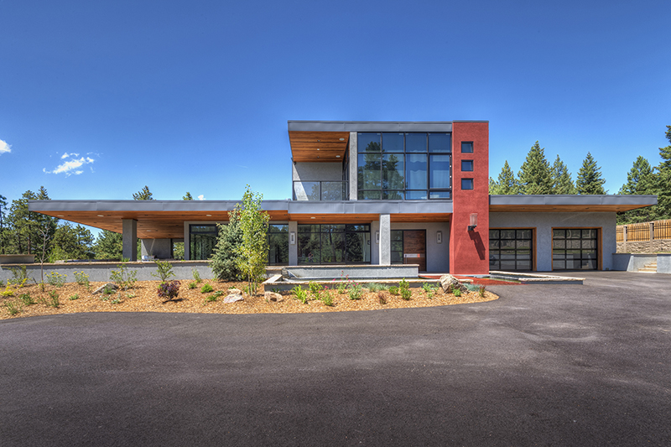
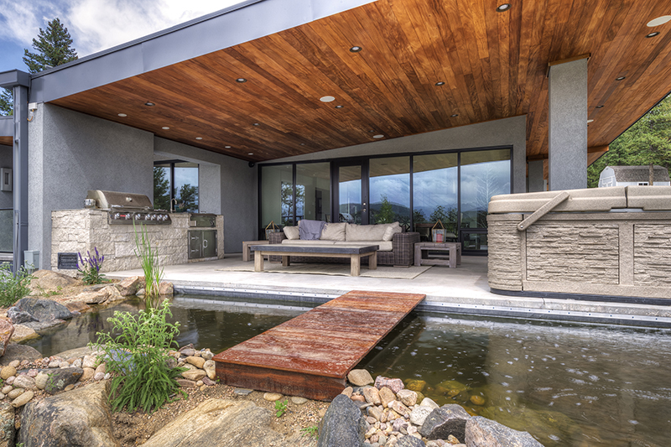
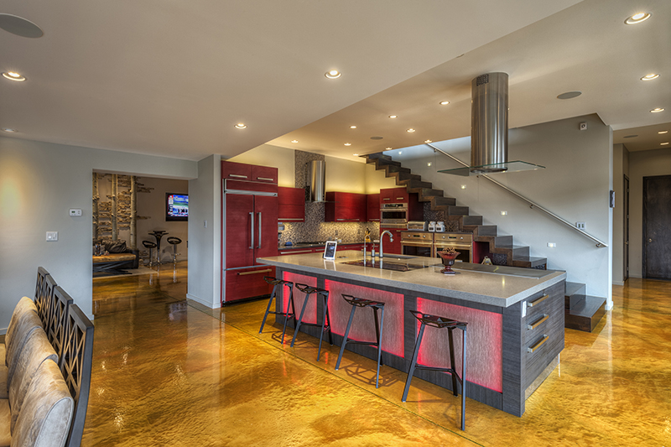
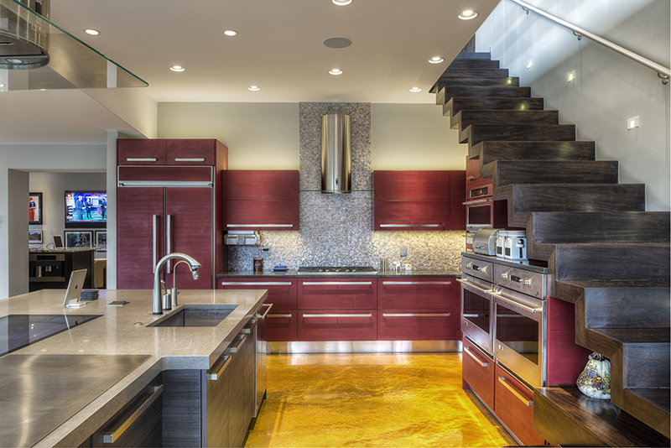
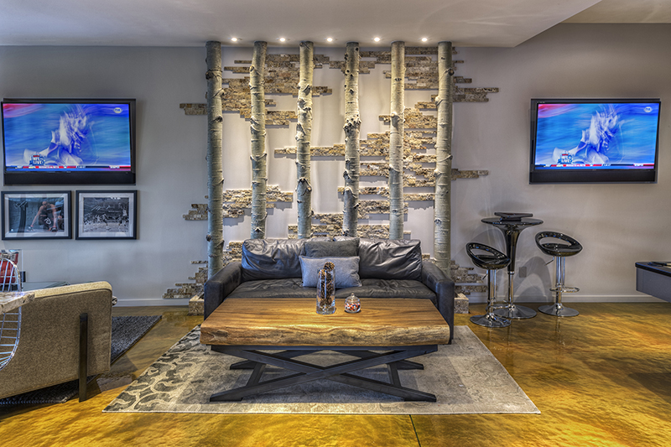
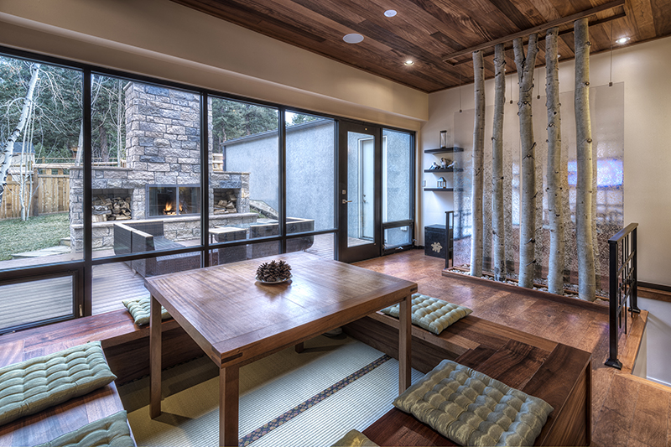
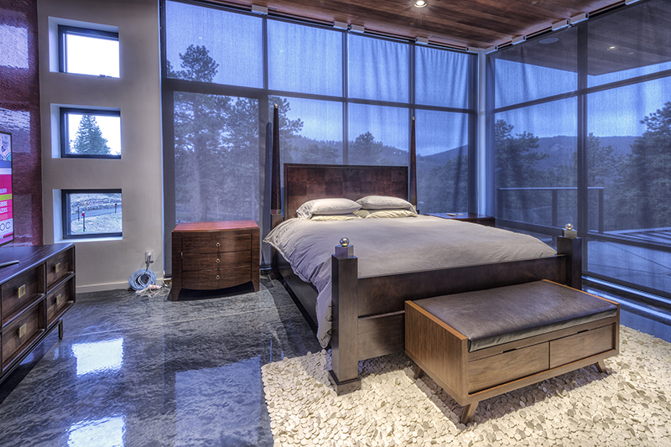
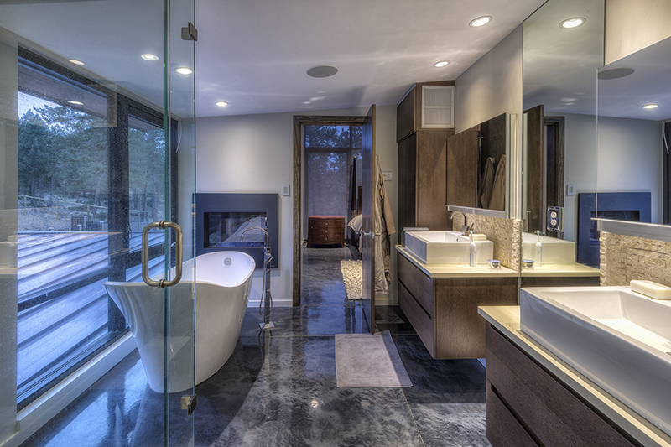
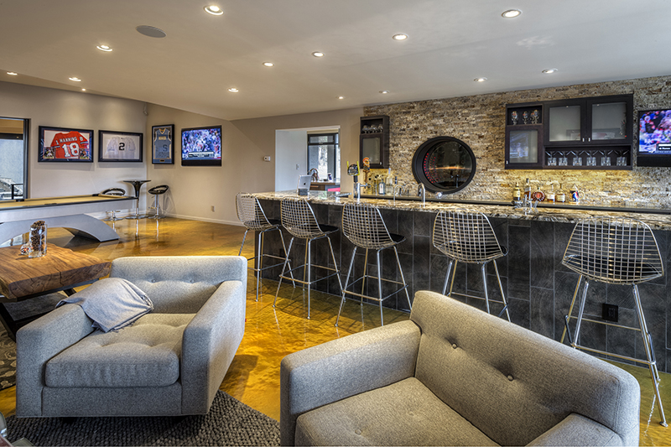
A partnership with EVstudio brings your project to a new level.
- Floor to ceiling. Working with you through every step we ensure every space meets your needs now and into the future.
- Create the right choice of systems. Based on decades of combined experience, we optimize structural (traditional, SIPs, and ICF systems), mechanical, and electrical systems for efficiency and functionality.
- Sustainable design options. Sustainability is not merely a talking point. We believe in providing a home, and you can enjoy in any climate while honoring green practices.
- Breadth of experience yields better solutions. Our residential specialists have experience in many other project types offered by EVstudio, which affords us knowledge with the latest in materials, technologies, and systems not typically available at a residential only design firm.
- Investment homes as a speciality. Our residential specialists bring a depth of experience with investment homes such as speculative home construction as well as fix and flips. We understand the budgetary impacts of design and work to achieve the financial goals for the project.
Articles Written by our Residential Experts

Build-to-Rent Communities
Build-to-Rent Communities: A Growing Alternative to For-Sale Housing Build-to-Rent (BTR) communities have emerged as a fast-growing housing model that bridges the gap between single-family homes

Habitat for Humanity and Its Mission
What Is Habitat for Humanity? Habitat for Humanity is a global nonprofit organization that helps families build and improve places to call home. Founded in
Building Futures: EVstudio’s Proud Partnership with Broomfield High School’s Construction Program
Building Futures: EVstudio’s Proud Partnership with Broomfield High School’s Construction Program Empowering Students Through Hands-On Learning EVstudio had the honor of collaborating with Broomfield
The Mid-Roof Inspection:
Why Mid-Roof Inspections Matter in Colorado Colorado’s climate is tough on roofs. Heavy snow, hailstorms, high winds, and extreme temperature shifts demand a roofing system

Project Spotlight – Yellowtail
Yellowtail Duplexes In Big Sky, Montana Welcome to the Yellowtail Duplexes in Big Sky, Montana. This project was developed with Fire Lookout Capital, sitting proudly

CMAS Speakers: Basics of Building Homes in The Foothills
At this year’s CMAS Accelerated conference, Brian Welch, PE, and I shared expert insights on building homes in the Colorado foothills—a rewarding but complex endeavor

The Benefits of an Architecture Firm Holding a Modular Dealer’s License in Colorado
The Benefits of an Architecture Firm Holding a Modular Dealer’s License in Colorado Modular construction continues to gain traction across Colorado as an efficient and

Cracks, Sags, and Sticking Doors? Here’s When to Take Action!
Colorado’s Front Range offers beautiful views and vibrant communities—but it also comes with some unique challenges for homeowners, especially when it comes to structural integrity.

Community of the Year: Belle Meadow – Asheville, NC
Last year, 2024, marked the beginning of Belle Meadow, a visionary build-to-rent community brought to life through the collaborative partnership of Champion Homes and Quartz

Selling Your Home – Need a Structural Engineer?
Introduction Selling a home is an exciting process. However, it can quickly become stressful when a home inspection report raises structural concerns. Issues like foundation
