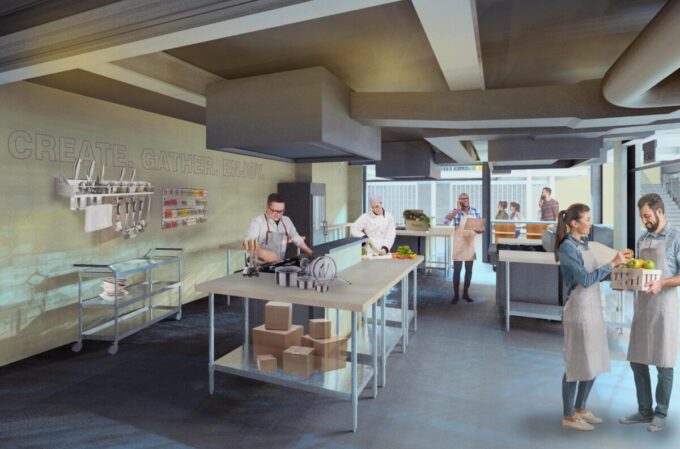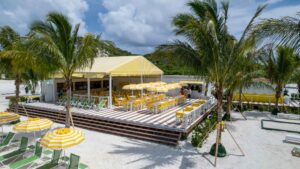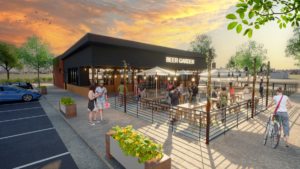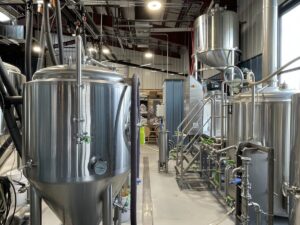
I’ve designed a number of restaurants recently and I’ve noticed a common thread. In many cases, restaurant owners have an existing location and want to expand with an additional location or they may want to move their existing equipment to a new location. They know enough about how their kitchen works that they don’t need help designing a commercial kitchen but they are doing enough to require an architect and engineers. In order to make this situation work, there are a few things that need to be considered.
First, what is the equipment that you already have? For each piece of equipment we need to know the physical size of the equipment, just measure it. We also need to know what the electrical, gas, and venting requirements are for the equipment. Frequently this information will be labeled on the piece of equipment, take a picture of the label, and if that information isn’t on the label write down the model number and the manufacturer.
Next, what is the equipment that you plan to buy? You’ll want to go ahead and plan for the most equipment that you’ll ever have so that your venting, electrical, and gas are enough to handle the maximum. Have the kitchen supplier provide you with cut sheets showing that information. Where you are buying used equipment you’ll need the information called out for equipment that you already own.
What are your storage needs? Be realistic about exactly how much storage space you’ll need. This can be easily overlooked. Also, consider if you’d rather have it dispersed or consolidated.
Does your cooler/freezer require any special slab thickness or insulation? Again, information that the supplier should be able to give you.
You’ll want to start getting approvals from the health department early in the process. They’ll have a lot to say about hand sinks, grease traps, cook line hoods, dishwasher hoods, etc. I would suggest that as soon as you have an initial layout you try to get feedback. That’ll be much easier than squeezing in an extra hand sink after the fact.
With these pieces of information, you will have enough for the architect and engineers to help you lay out and engineer your restaurant’s kitchen. If you need additional guidance with your kitchen’s configuration contact us.











2 thoughts on “Designing a Commercial Kitchen”
Pingback: Free Consultation on Restaurant Floor Plans, Bars, Seating and Kitchens « EVstudio Architecture, Engineering & Planning | Blog | Denver & Evergreen | Colorado & Texas Architect
Pingback: Restaurant Floor Plan for Tenant Improvement - Taste of Himalaya Nepalese Restaurant « EVstudio Architecture, Planning & Design | Blog | Denver & Evergreen | Colorado & Texas Architect
Comments are closed.