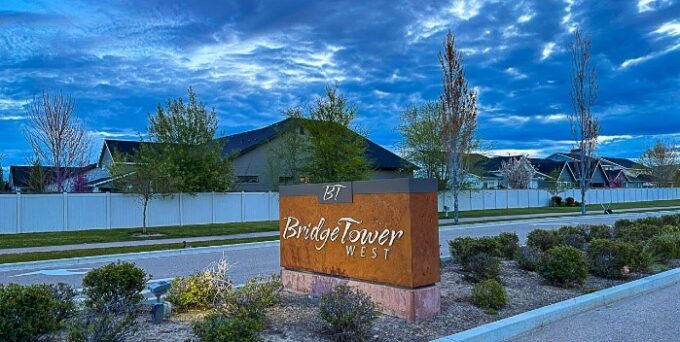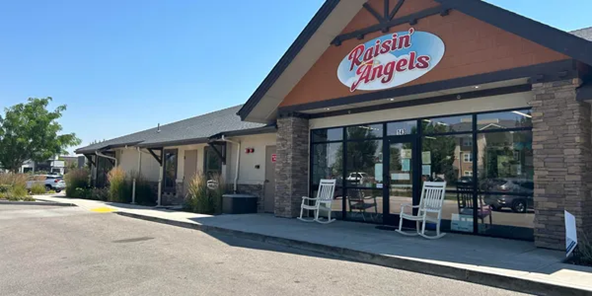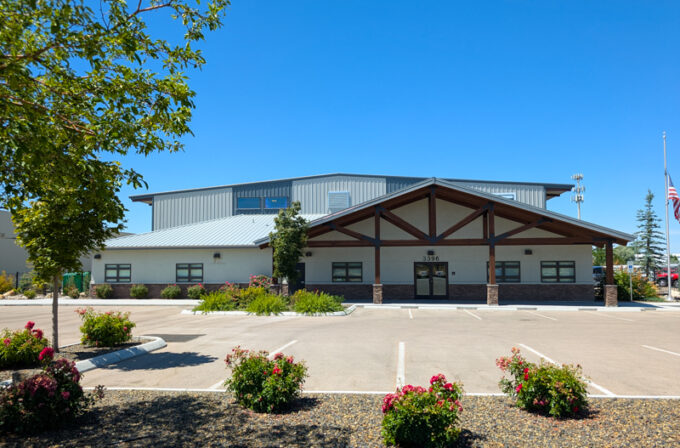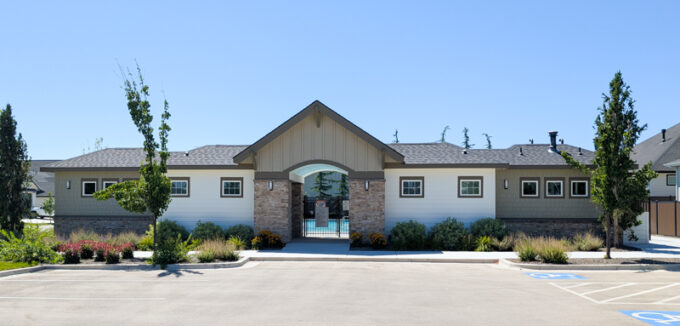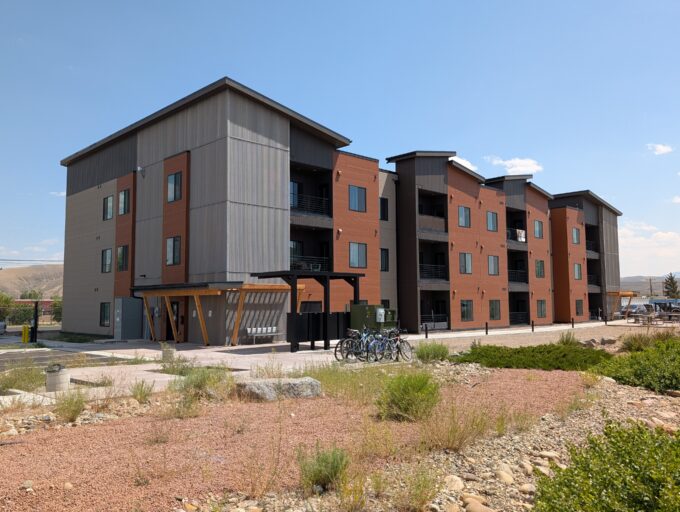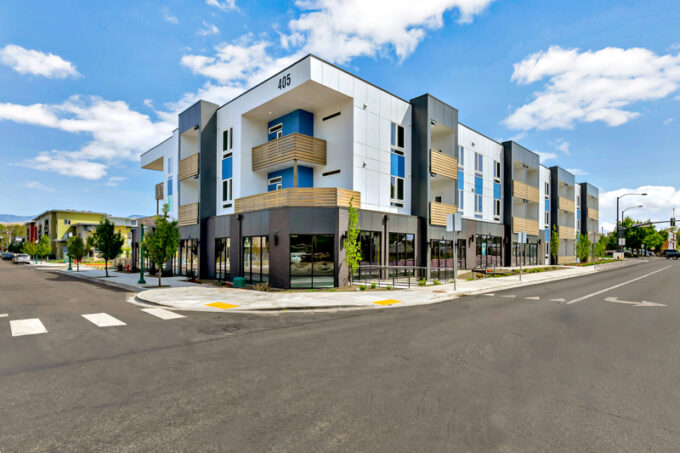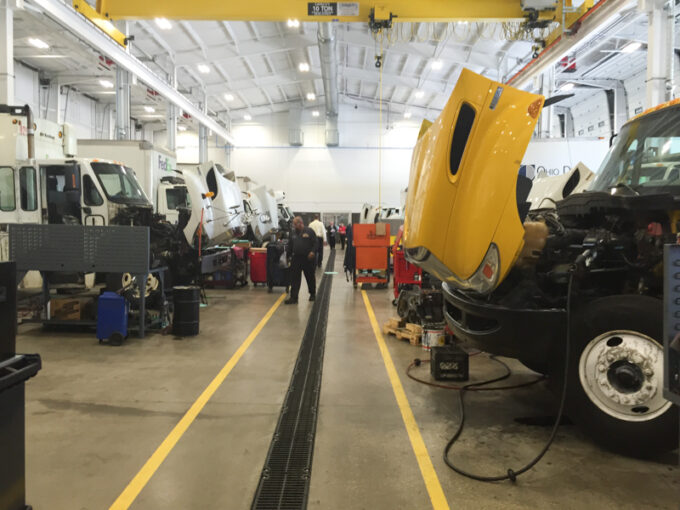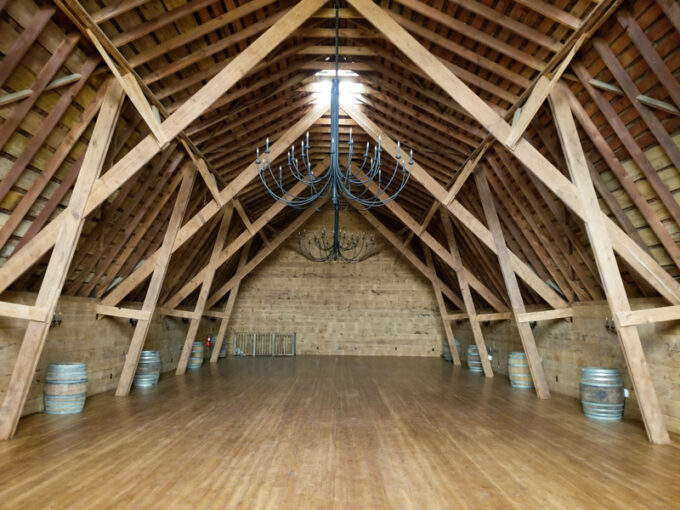Bridgetower West Clubhouse
This project includes a clubhouse and pool for the Bridgetower West subdivision located in east Meridian, Idaho. The 1,755 SF building contains a common area, women’s locker rooms, men’s locker rooms, and a beautiful outdoor swimming pool for the subdivision’s residents to enjoy. The building is Type V-B wood construction with stucco, stone, and a […]
Bridgetower West Clubhouse Read More »

