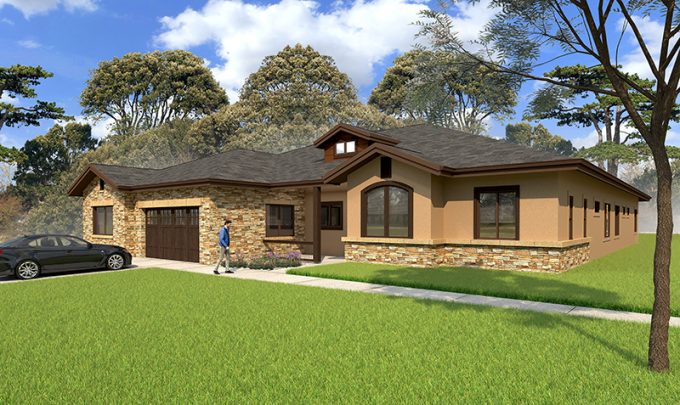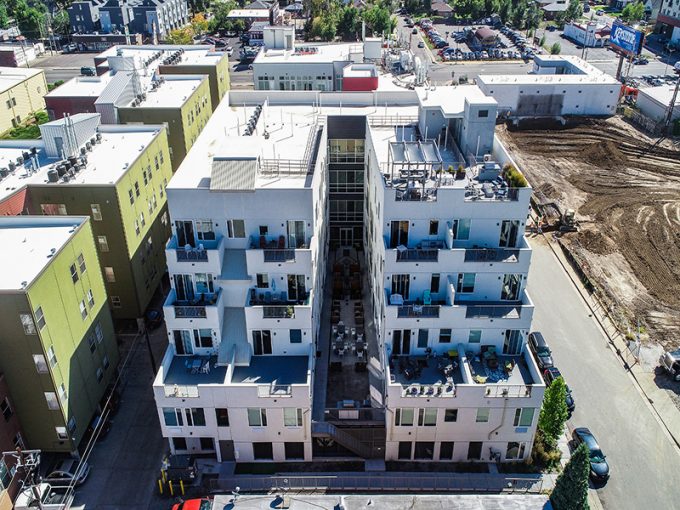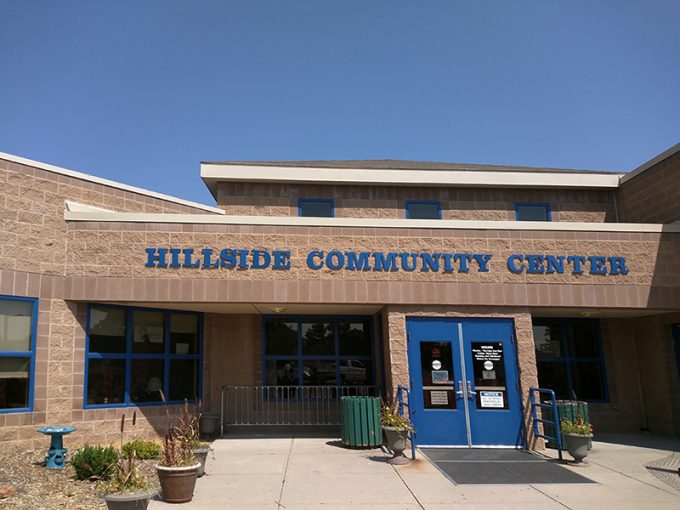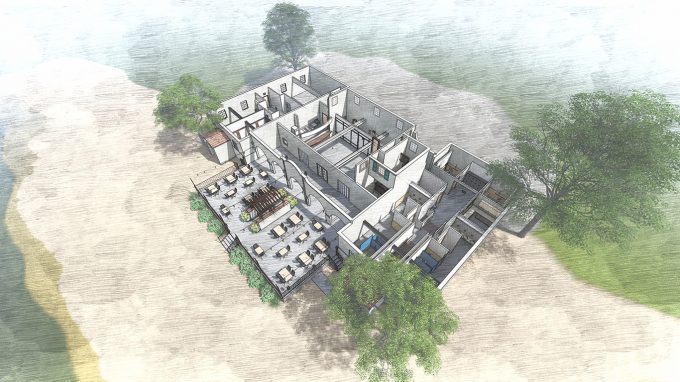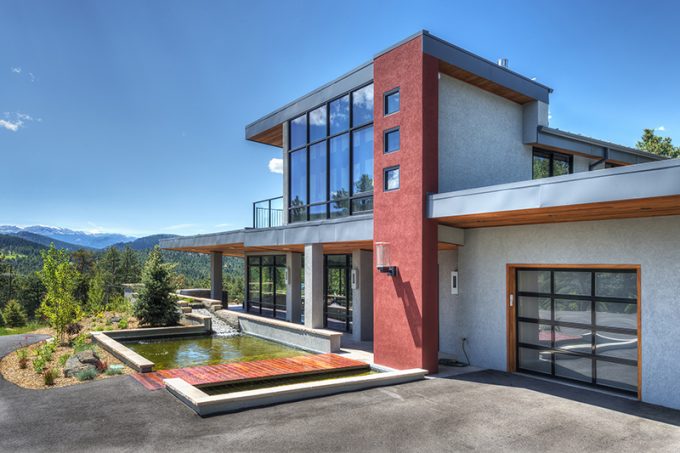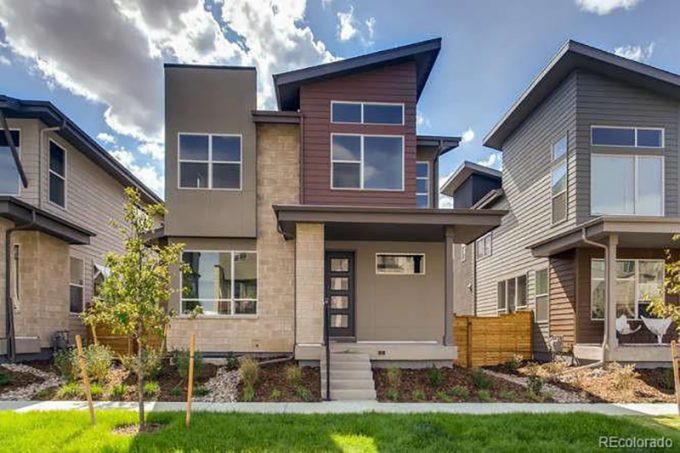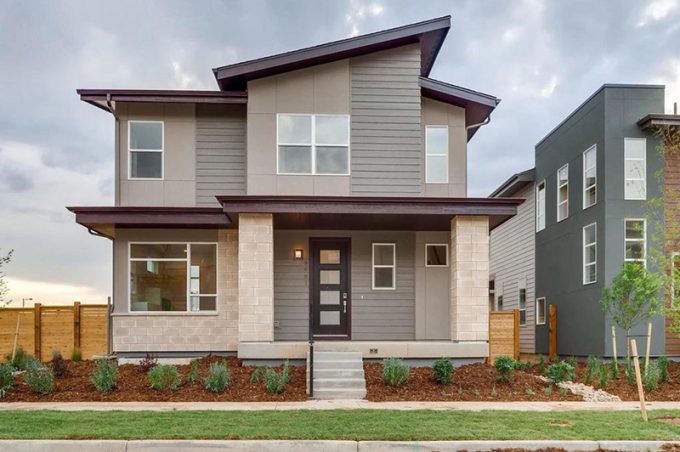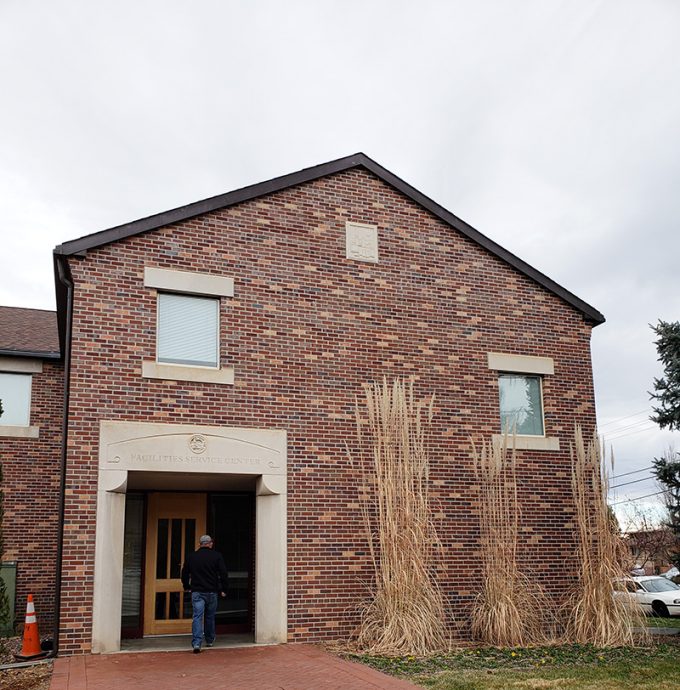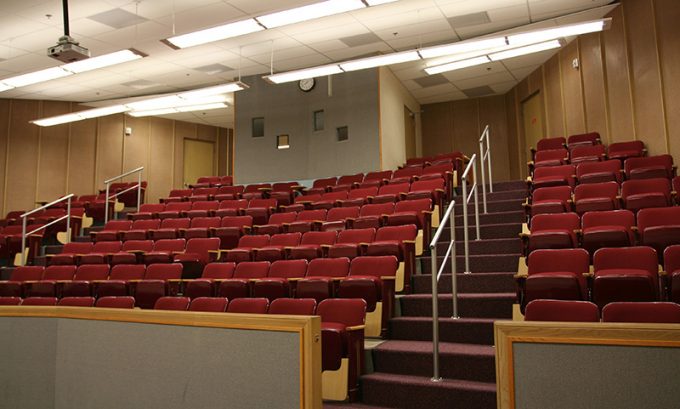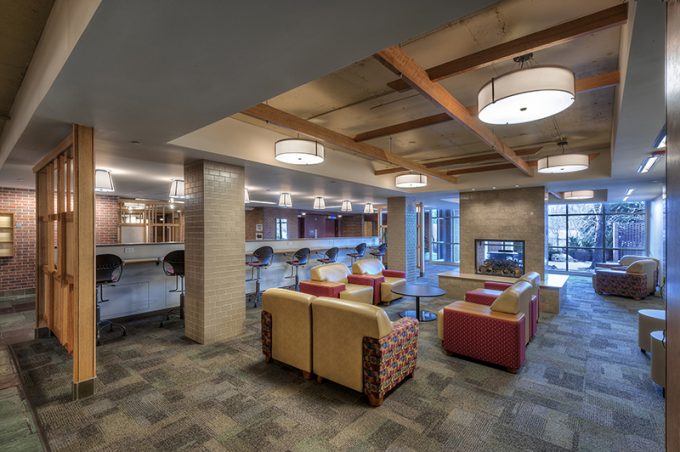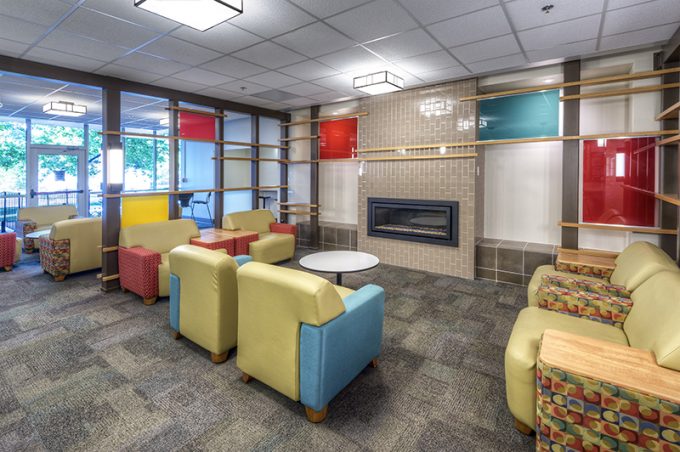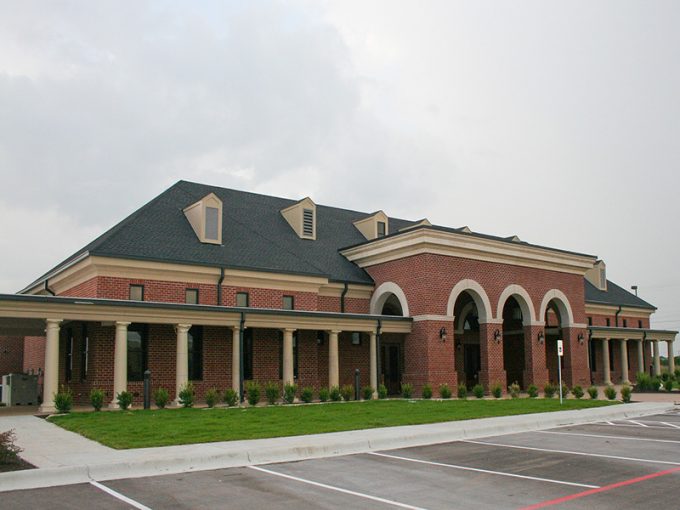Rocky Mountain Assisted Living
The Rocky Mountain Assisted Living & Memory Care Facility is a development located in Lakewood, Colorado. This ranch-style Design-Build project provides 12 resident suites featuring a bedroom, closet, and bathroom. The common spaces within the facility feature a salon, entertainment area, kitchen, dining, laundry, office, and activity area. EVstudio’s design team was able to capture […]
Rocky Mountain Assisted Living Read More »

