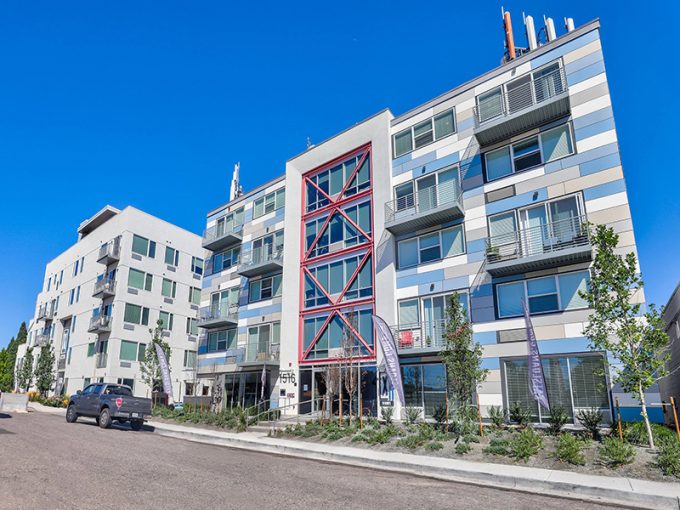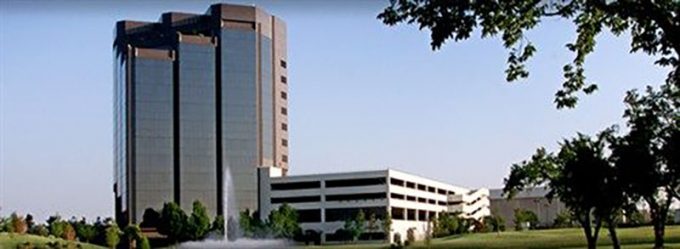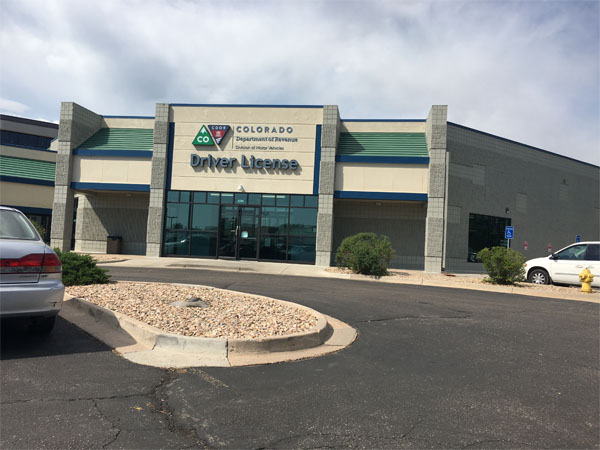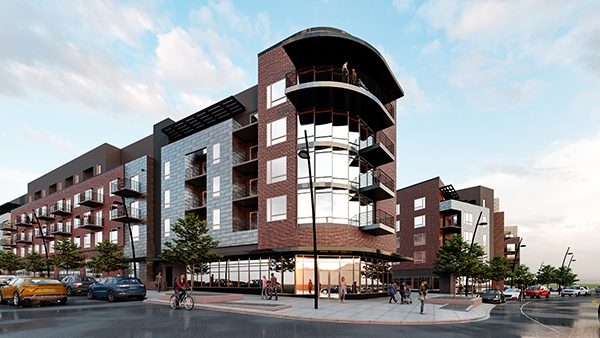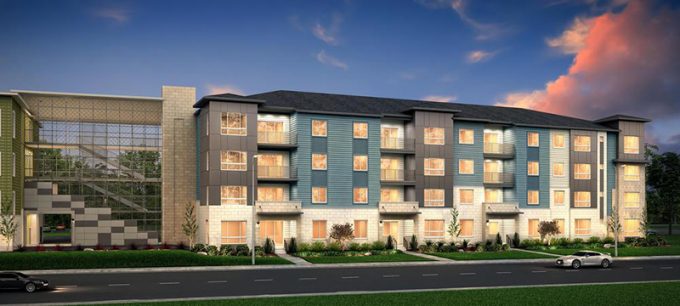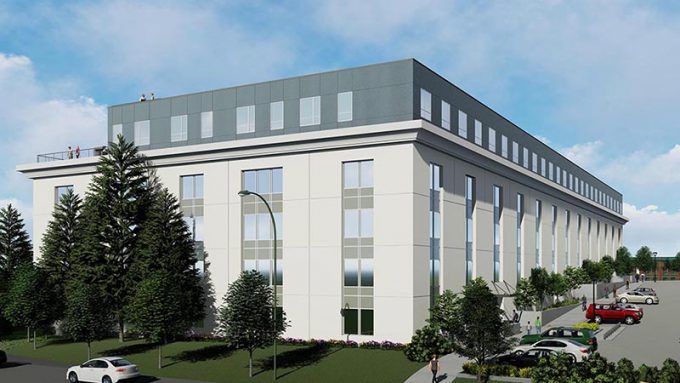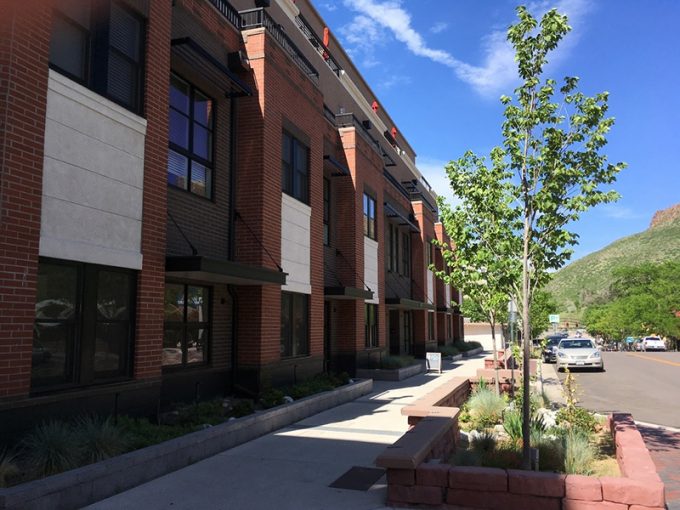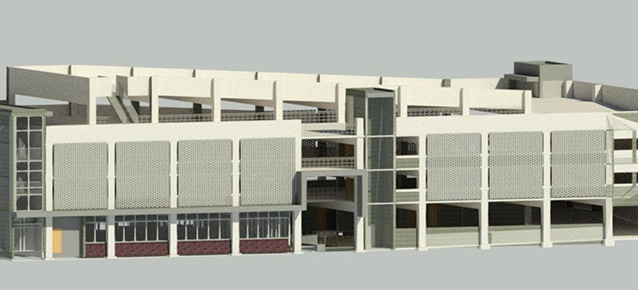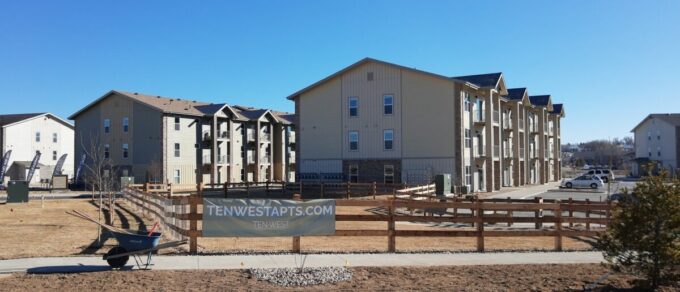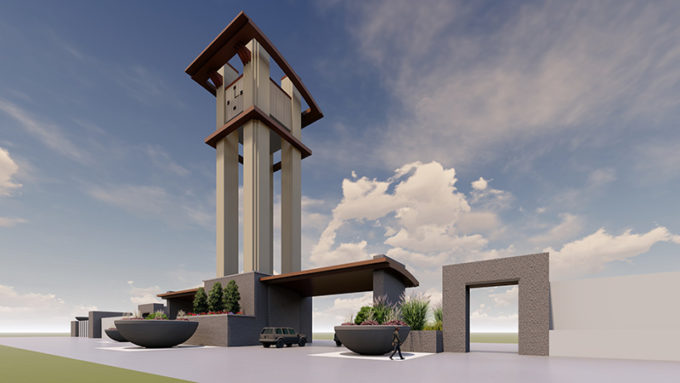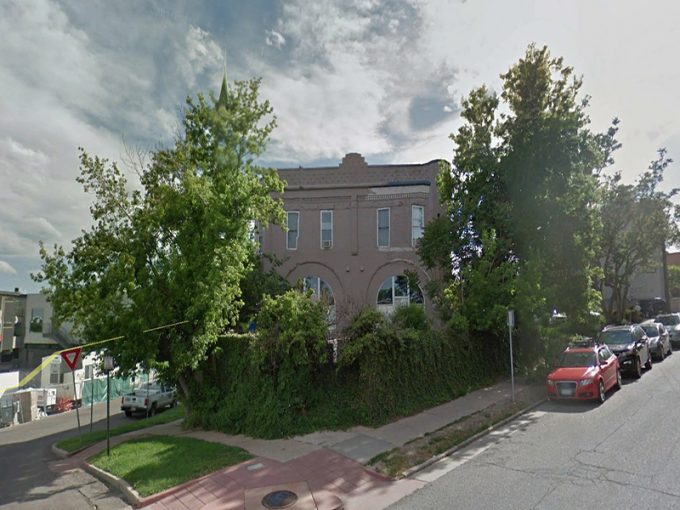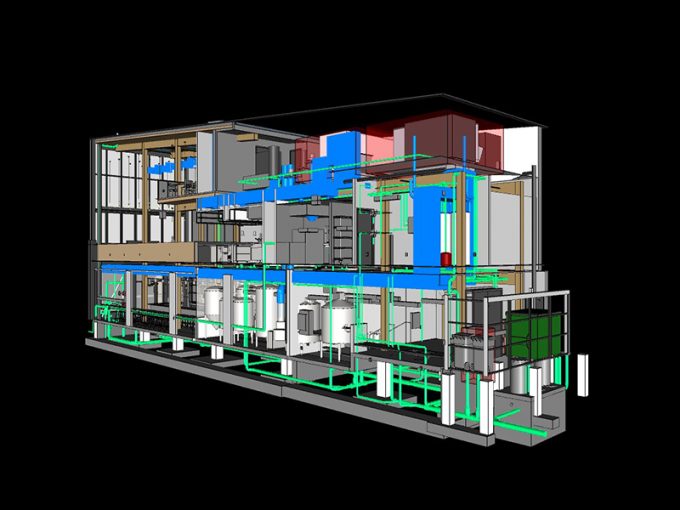X2 @ Sloan’s Lake
The vision for X2 @ Sloan’s Lake encompassed taking an old office building and crafting extraordinarily unique apartments. X2 has 46 studio, one and two-bedroom apartment units and ground-level parking, fitness center, entertainment spaces, and bike storage. X2 embraces walkability by being adjacent to Sloan’s Lake, trails, restaurants, an Alamo Drafthouse and access to regional […]

