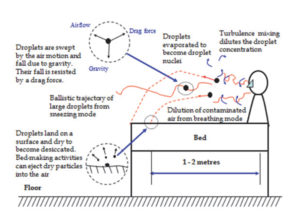I was at a job site today and noticed that the contractor had used blocking between trusses where the blocking was large enough that it actually blocked off the ventilation from the soffits. They’re going to have to go back and put holes in the blocking to meet the ventilation requirements.
Therefore it seems like a good time to review the ventilation requirements in the International Building Code.
First off, you need at least 1″ of airspace between the insulation and the roof sheathing. The venting must have a total area of at least 1/150 of the ventilated area and at least half that area must be in the upper portion located at least 3′ above the cornice or eave vents. So where you have a 3,000 sf attic you’d need 20 sf of venting with at least 10 sf of that in the upper portion of the roof.
The International Residential Code states that no more than 80% of your venting can be in the upper portion of the roof, the IBC does not have this requirement.
Where you have a vapor retarder with a transmission rate less than 1 perm on the warm side of the insulation you can reduce the venting area requirements by 50% to 1/300.
Finally remember that openings for ventilation need to be covered with material that has a minimum 1/8″ openings and a maximum 1/4″ openings.









1 thought on “Don’t Make Your Solid Blocking Too Solid – Attic Ventilation Requirements”
We will be building a home in the next year or 2 and I am trying to learn as much as I can about the different aspects of construction. I have really enjoyed reading your articles & would like to learn more. Please explain moreaboutblocking and trusses. Looks like you offer consultative consultations for home plans-that’s something we may seriously be interested in. Also, do you have any stock plAns that you sell?
Thank you for your time,
C Tye
Comments are closed.