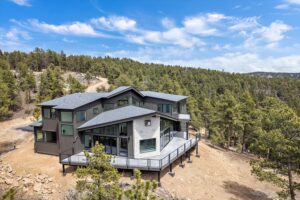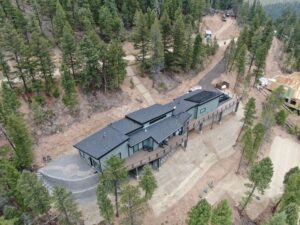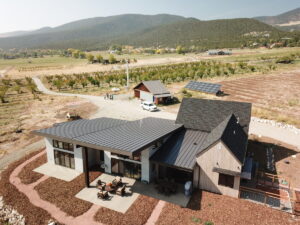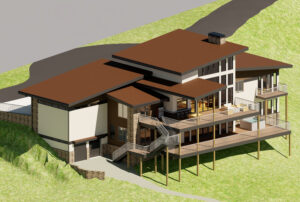Multifamily, to tenant improvement, to large commercial projects - one firm for all your plumbing design needs.
The plumbing design experts at EVstudio will be your trusted partner with your building’s water efficiency and sustainability goals in mind. Our team can assist with hot and cold water systems, including hot water recirculation design, natural gas systems, medical gas systems, and the building waste and vent system.
Whether it is plumbing design for a new build or for a renovation, our team of mechanical and plumbing designers are well versed for any commercial or residential project type you may have.
A partnership with EVstudio brings your project to a new level.
- Communication. We start every project with a meeting with our clients to understand their needs and to set the client expectations for systems and budget. We keep our clients in the know with constant email and or phone contact.
- Structural Coordination. With our integrated and cooperative design teams, we use Revit and Navisworks to coordinate with the buildings structural systems to create a truly buildable project.
- Vendors. We have great relationships with many local vendors ( including, but not limited to Boyer Sales, RKR, Priest-Zimmerman, Shyne & Associates) that help our designs stay on track and budget.
- Civil Coordination. We work closely with the Civil team, whether in-house or out-of-house, to coordinate the gas, domestic water, and fire entry sizing and locations. When things change, as they tend to do, from the time Civil originally designs the system's locations to the time the building design is happening we make certain that all sizing and locations are coordinated and updated as necessary before the ground is broken on a project.
- Create the right choice of systems. Based on decades of combined experience, we optimize structural, mechanical and electrical systems for efficiency and functionality.
- Sustainable design options. Sustainability is a core strength and something we can prioritize when crafting your building designs.
Plumbing Engineering Articles Written by our Experts

EVstudio Unveils Alt-Mod (TM): A Breakthrough in Modular Construction Efficiency
EVstudio Unveils Alt-Mod (TM): A Breakthrough in Modular Construction Efficiency EVstudio has introduced a revolutionary design concept that will reshape wood and light gauge steel

Boiler Mag Installation
Improving System Health with Boiler Mag Installation at EVstudio Hydronic heating systems work best when the water inside stays clean. Even small amounts of debris

Lochinvar Knight Boilers
EVstudio Upgrades to Lochinvar Knight Boilers for Greater Efficiency Commercial hydronic heating systems rely on efficient boilers to deliver reliable comfort. As technology improves, modern

Chemical Cleaning in Commercial Hydronic Boiler Systems
Understanding Chemical Cleaning in Commercial Hydronic Boiler Systems Hydronic boiler systems need clean water to run efficiently. Over time, debris and scale can build up

Powering Possibility: How EVstudio’s MEP Team Designs Comfort You Can Feel
Powering Possibility: How EVstudio’s MEP Team Designs Comfort You Can Feel Behind every comfortable and efficient building lies a network of mechanical, electrical, and plumbing

HVAC Condensation
What Causes HVAC Condensation? Condensation happens when warm, moist air contacts a cooler surface. In HVAC systems, this surface is usually the evaporator coil. Several

Sanitary Plumbing Venting
Understanding Sanitary Plumbing Venting in Commercial and Multifamily Buildings Sanitary plumbing venting is critical for safe and functional drainage in commercial and apartment buildings. While

Boulder MOD
Boulder MOD: Building a Path to Permanently Affordable Homeownership In a time of rising housing costs and limited availability, Boulder MOD offers an innovative solution.

179D Tax Deduction
Understanding the 179D Tax Deduction for Energy-Efficient Buildings The 179D tax deduction provides a powerful incentive for energy-efficient building design and construction. Originally enacted in

Service Offered – MEP Modeling
Collaborative Design with MEP Modeling At EVstudio we approach design as a fully integrated design team. We believe that Architecture is made better when engineering






