Working hand-in-hand with you along the entire design process.
Public and private clients have come to rely upon EVstudio’s broad range of project commercial project types including multi-family housing, medical, offices, retail, restaurants, mixed-use developments, industrial, education, and event spaces. Let our diversely skilled commercial team work for you to raise your buildings to a higher level of excellence.
From pedestrian walkways to parking structures to mid-rise and long span design our list of commercial structural services is almost endless.
Commercial Structural Overview
Commercial Structural Projects
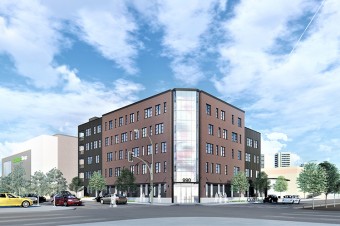
Park Place Condominiums
Park Place Condominiums
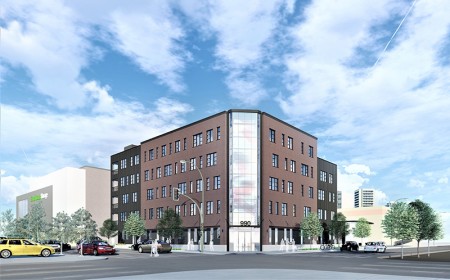
Park Place Condominiums is a for-sale project in the heart of the Denver urban core. This highly sought after area has a high walkability rate and minutes away from the Central Business District and LODO. The wood frame over double podium building features walk-up units along with units with balconies. Park Place is a mix of studio, one and two-bedroom units ranging from 400-1,100 sq.ft. with a parking garage on the main level.
Client: redT Homes and Adams Development
Specifications: Wood frame over double podium | 48 units | 12,313 GSF
Project Link: Click Here
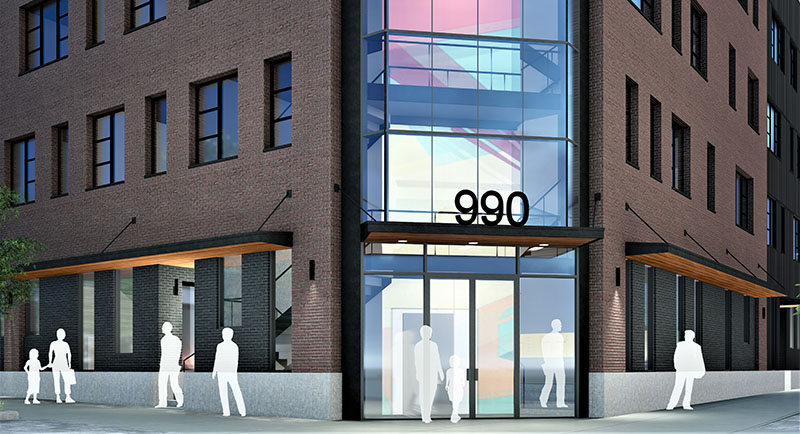
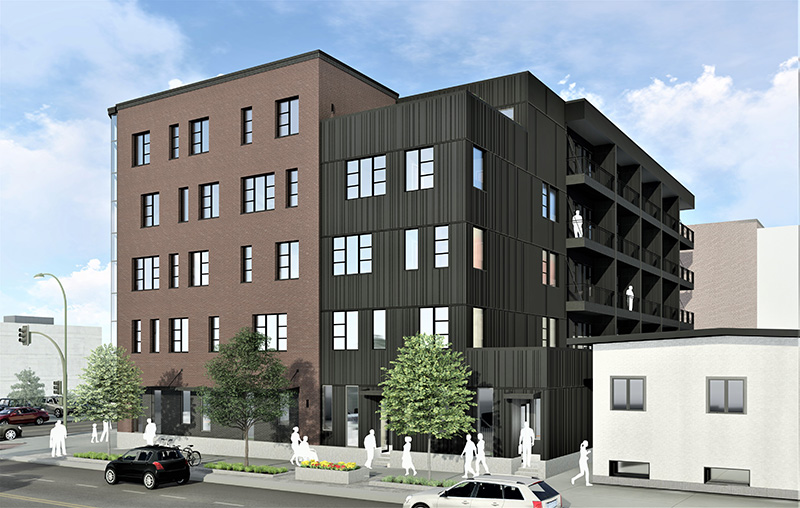
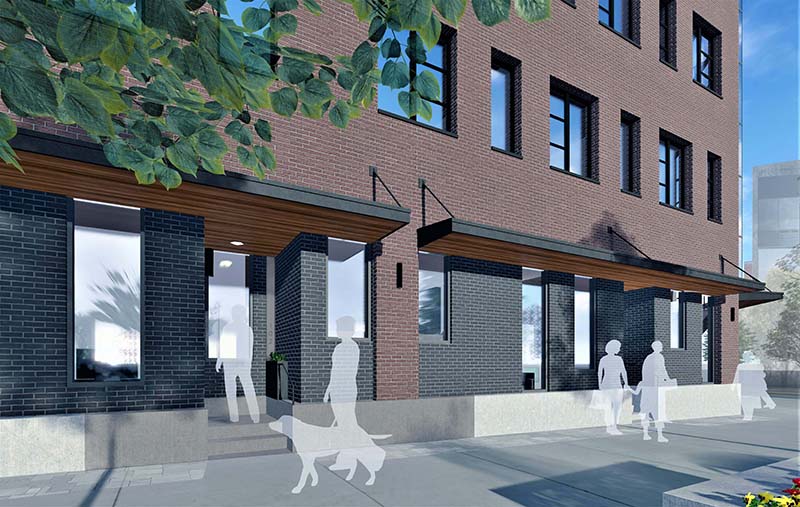
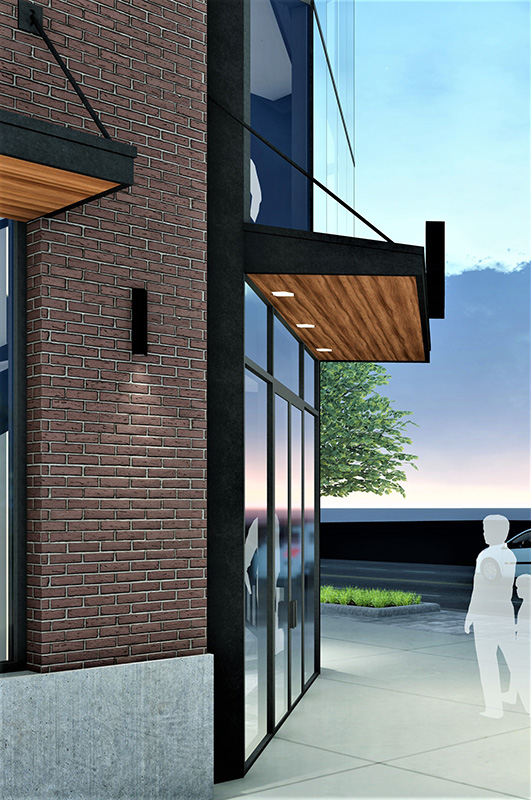
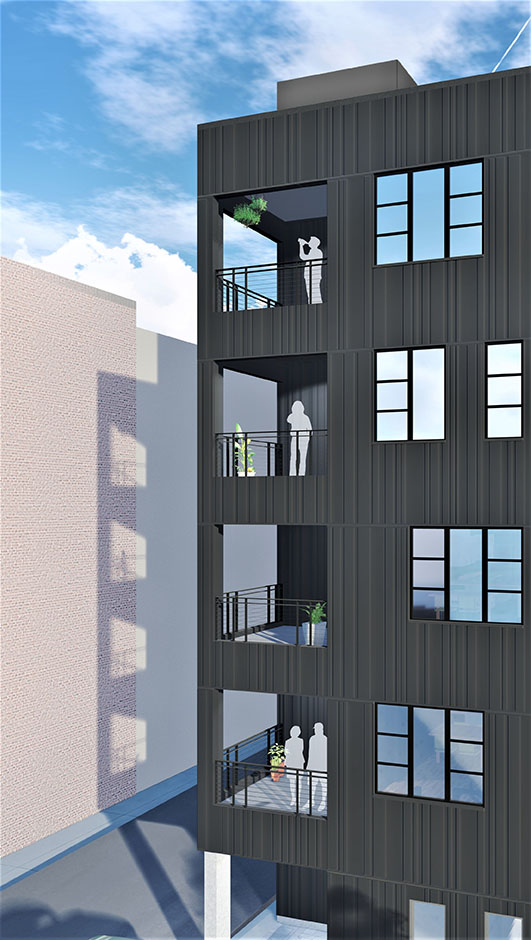
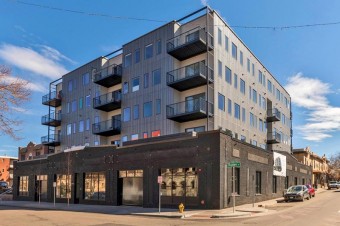
Ogden Flats
Ogden Flats
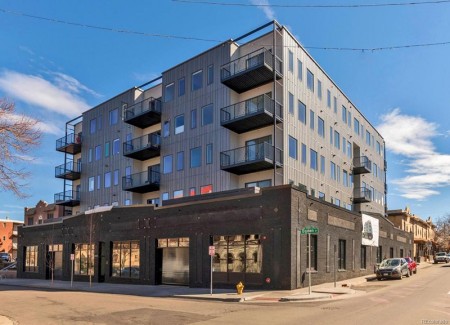
Ogden Flats is a five-story multifamily development in the highly desirable neighborhood of Capitol Hill in Denver, Colorado. Featuring 29 for-sale condo units, this development quickly sold out immediately. Ogden Flats is close to great parks, minutes from downtown Denver by car or public transit, and score high for walkability. This reuse project converted a 1923 garage service facility into multifamily while preserving the original brick on the lower level. The first floor features a parking garage with 42 parking stalls and a new concrete podium to support the four residential levels above. EVstudio provided structural, mechanical, electrical, and plumbing engineering services for this project. Structural design elements included podium and foundation systems along with balconies, shoring, shear walls, masonry walls, roof trusses, floor, and wall assemblies. MEP design elements included sizing of domestic water service, load calculations, Calculations of BTU load per unit, utility coordination, review of plumbing and electrical fixture packages, and review of mechanical heating systems.
Client: Generation Development
Specifications: Wood frame | Concrete Podium | 45,238 GSF
Project Link: Click Here
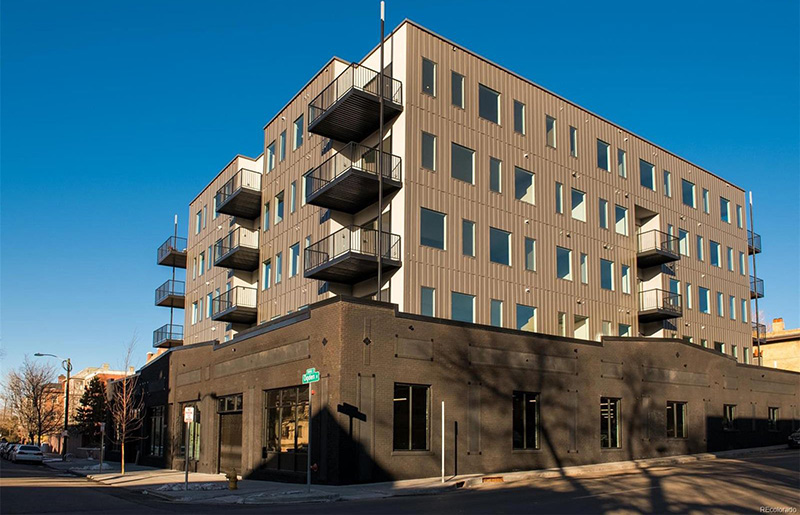
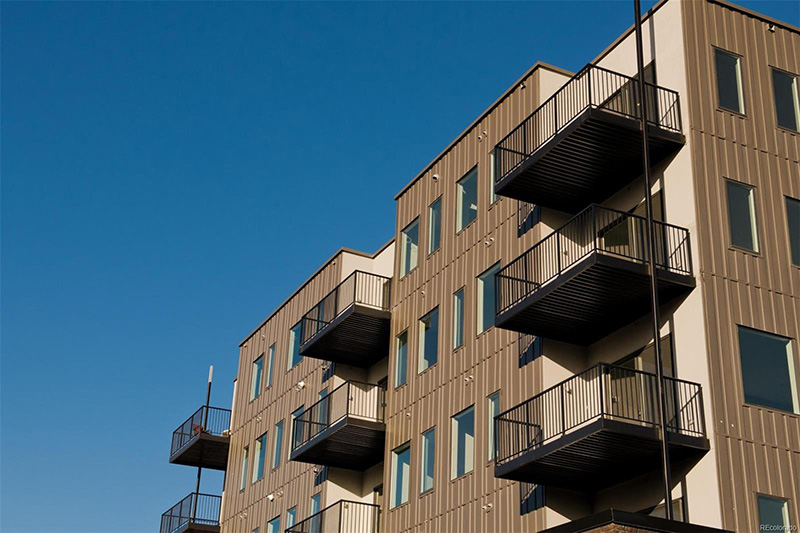
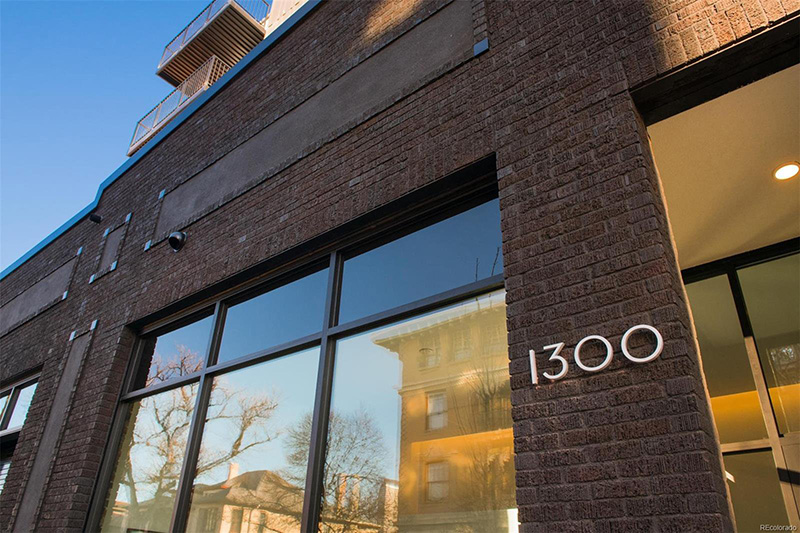
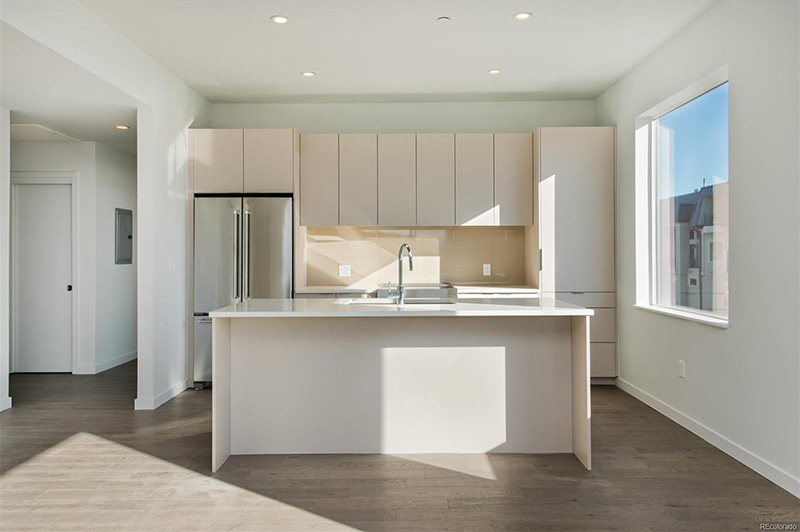
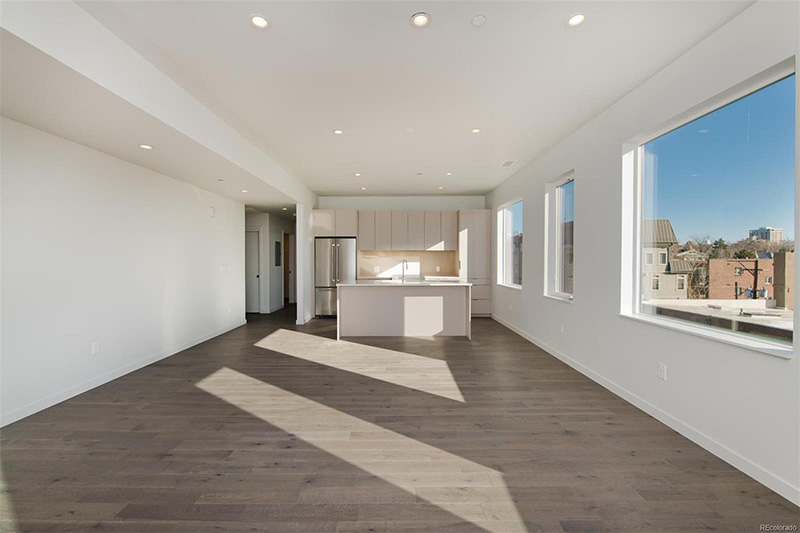
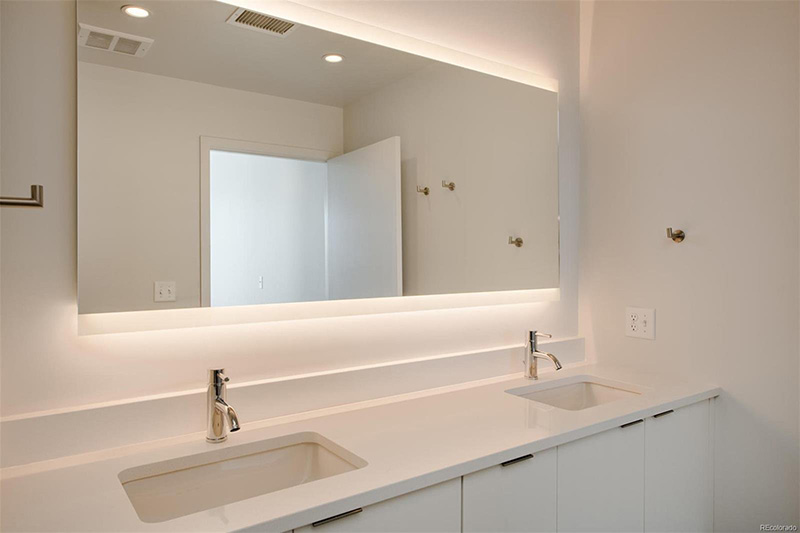
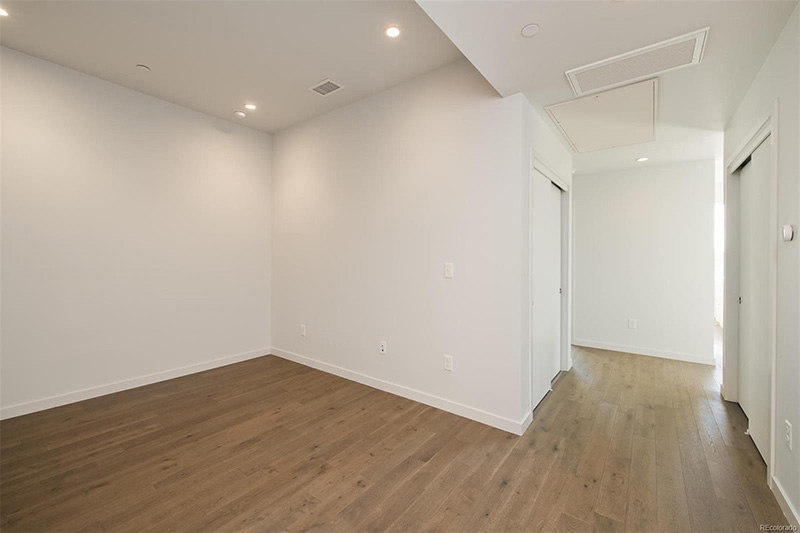
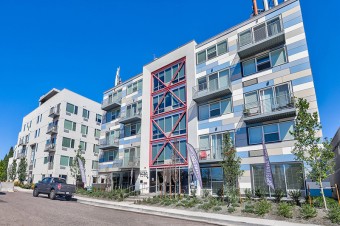
X2 @ Sloan’s Lake
X2 @ Sloan’s Lake
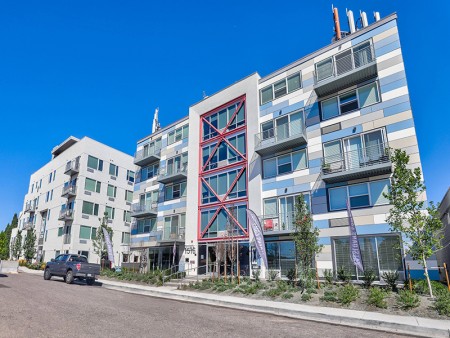
The vision for X2 @ Sloan’s Lake encompassed taking an old office building and crafting extraordinarily unique apartments. X2 has 46 studio, one and two-bedroom apartment units and ground-level parking, fitness center, entertainment spaces, and bike storage. X2 embraces walkability by being adjacent to Sloan’s Lake, trails, restaurants, an Alamo Drafthouse and access to regional transit.
Client: Slipstream Properties
Specifications: X2 46 Units | 34,388 GSF
Project Link: Click Here
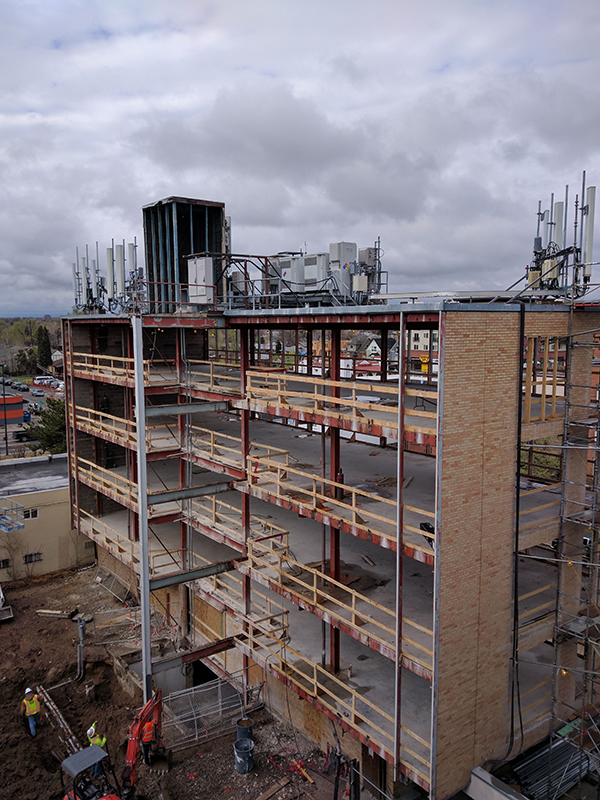
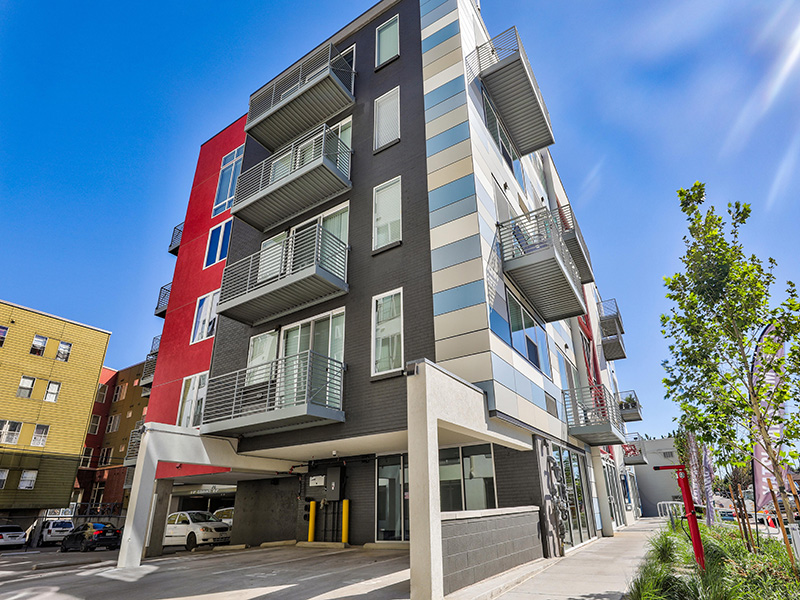
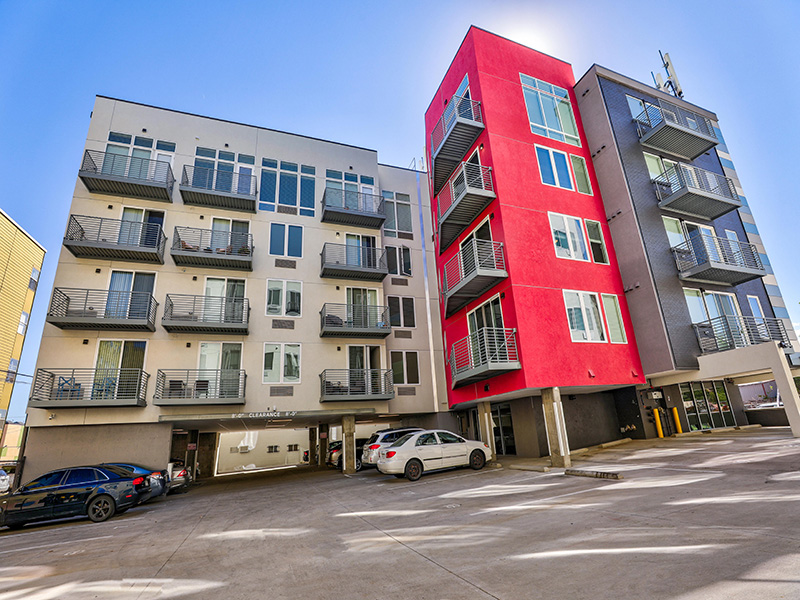
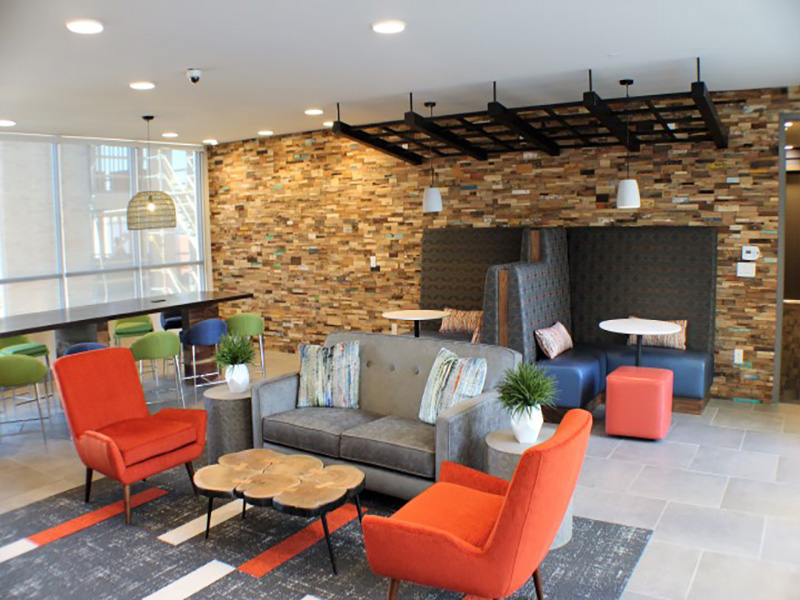
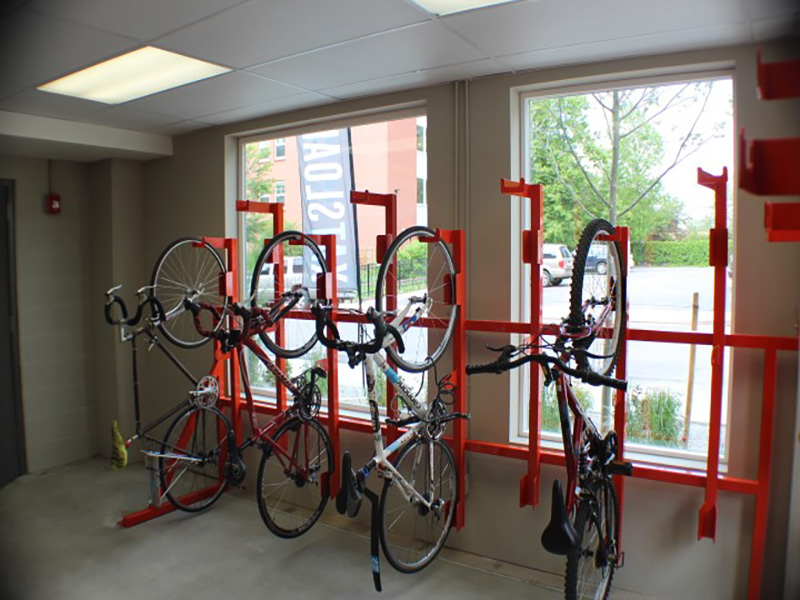
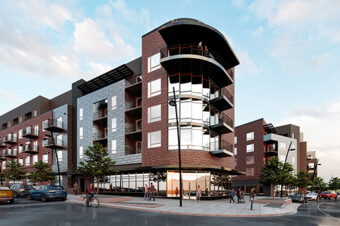
Westminster TOD
Westminster TOD
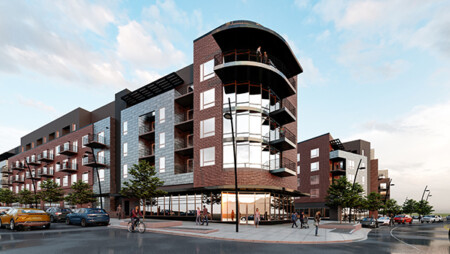
Westminster TOD mixed-use apartment project is located in the up-and-coming redeveloped city of Westminster, Colorado. This project features 147 units across two podium buildings with mixed-use commercial on the first floor of each building. The two sites in which these buildings sit are highly constrained as they back up to an existing RTD parking structure. Due to the nature of the project, the property underwent a complete rezoning and master planning process for the station area. The West building is approximately 65,000 GSF, and the South building is approximately 85,000 GSF.
Westminster TOD is activated by first-floor retail and restaurant while being immediately adjacent to a large RTD transit hub connecting residents to the Denver metro area.
Client: Brinkman
Specifications: Wood frame over podium | 147 units | 150,000 +- GFA
Project Link: Click Here
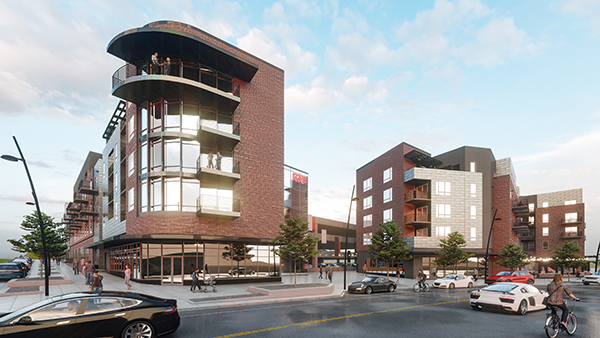
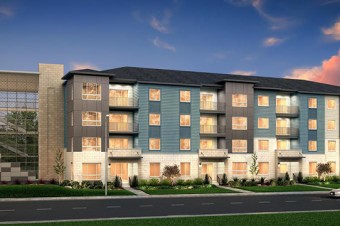
Trails at Westcreek
Trails at Westcreek
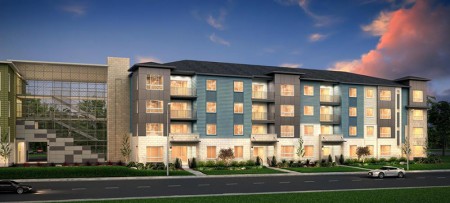
Trails at Westcreek is a condominium project located in Parker, Colorado. In the heart of the Denver Tech Center with proximity to Denver International Airport, these stunning condos feature two and three-bedroom units with open floor plans and high-end designer finishes. EVstudio provided Structural and MEP Engineering services for the project. Each of the four building footprints is approximately 12,500 sq. ft. with three different unit types. Buildings 1, 2, and 4 feature tuck-in parking, Building 3 has garden level units, and Building 4 features a community room for the development. Additionally, Trails at Westcreek features two pedestrian bridge structures connecting Building 1 and 2 and Building 3 and 4.
Client: Century Communities
Specifications: Four buildings with a total of 111 units | Wood frame
Project List: Click Here
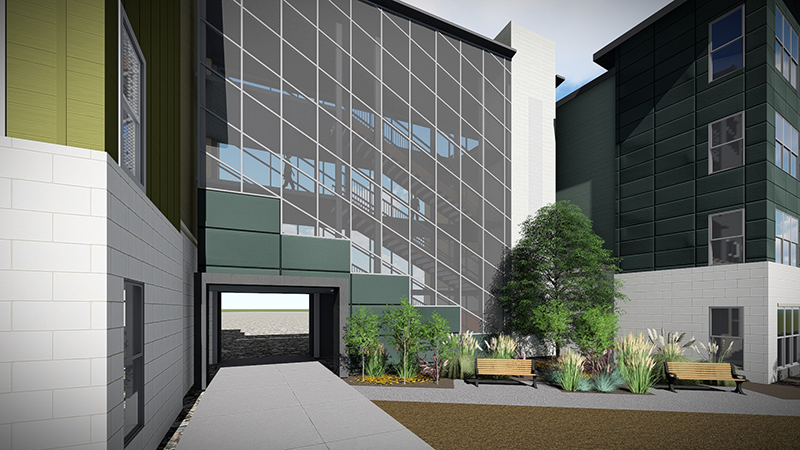
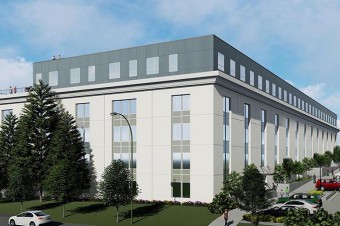
730 Simms
730 Simms
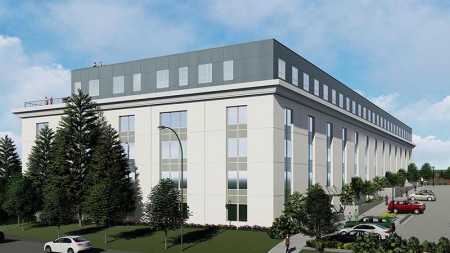
730 Simms is a reuse affordable housing project in Lakewood, Colorado. This apartment project features 218 units along with community space, tenant amenities, storage, bicycle storage, and laundry rooms. This repurposed 202,783 GSF four-story existing concrete office structure with a new fifth story is designed using Enterprise Green Community standards.
Client: Zocalo Development
Specifications: Cast in place concrete | five-story | 202,783 GSF
Project Link: Click Here
As specialists in steel, concrete, PT slab, masonry, and wood design we can guide our clients on the most efficient use of each of your projects. While these are widely accepted systems, our team of professionals does not believe in complacency. As new systems are developed, we stay on top of trends and their implications in the field.
At EVstudio, we believe that innovation starts with being fluent in the latest industry software. This finite element software used in Commercial design allows us to optimize strength and materials, keeping construction costs low.
Client-centric and high-performing. Your most formative ally in today's commercial designs.
- One vision, all working together. We are passionate about collaboration and the earlier, the better. Our team of structural professionals loves to join projects early so we can collaborate with all the disciplines to produce a better design.
- Diversification. By working on a wide variety of project types, we can offer unique perspectives for your project and be your partner no matter the scope.
- Partnering to empower. By collaborating with a wide variety of design firms, we understand every discipline's priorities, and our structural designs work harmoniously with the architect's vision and other engineering discipline designs.
- Impossible should never be the answer. We do not believe in the word "impossible." We believe in thinking outside the box and consulting others for solutions to any challenge. Others may have thrown up their hands in defeat but our team of structural designers roll-up our sleeves and get to work.
