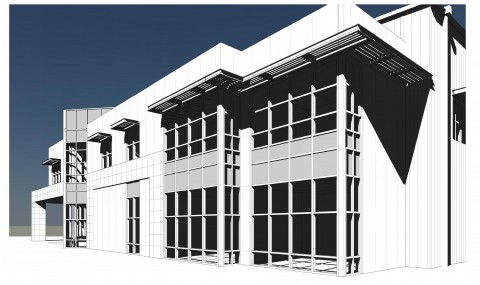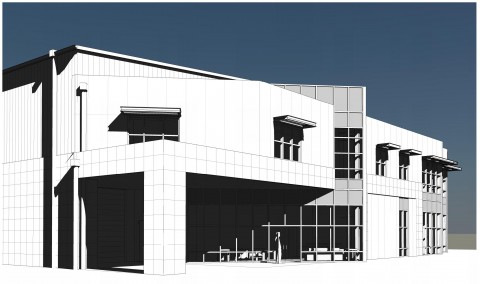We recently submitted an airplane hangar with office space for permit. The hangar itself is a little less than 12,000 SF and the two story office space is nearly 5,600 SF. The hangar space will accommodate a single Gulfstream G550 or a couple smaller aircraft. The office space has reception, kitchen, restrooms with showers and a couple private office and meeting spaces.


Building code requirements for airplane hangars are fairly interesting and complex. There are a wide variety of of criteria based on the size of the aircraft, how much fuel it has, construction type of the building and floor areas. Additionally proximity to adjacent hangars and other structures frequently come into play. Often times there is minimal distances between structures so that can require additional fire protection requirements.
All-in-all they are a very interesting project type. But that doesn’t mean the building has to be a dull and lifeless pre-engineered metal building. In this case we worked very closely with the manufacturer of the hangar building when coordinating the office and reception spaces. As you can see this hangar has some good street presence.
We provided full scope architectural, structural engineering, mechanical, electrical and plumbing enginering services on this project.








