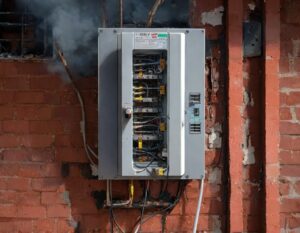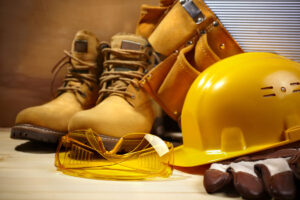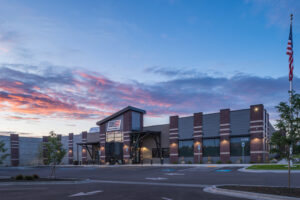What Is Firewise Construction?
Firewise construction incorporates design strategies and materials to minimize the risk of wildfire damage to buildings and communities. These practices reduce ignition risks and enhance a structure’s ability to withstand embers, radiant heat, and direct flames.
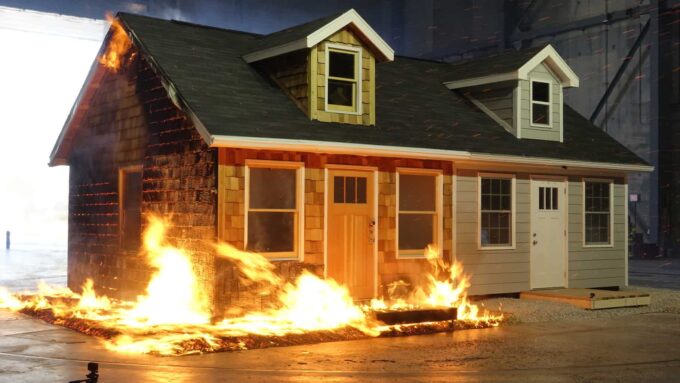
Why Firewise Construction Matters
Wildfires increasingly threaten communities across the U.S., fueled by climate change and expanding development in wildfire-prone areas. Firewise construction enhances safety for residents, reduces firefighting demands, and preserves property values.
Design Approaches and Materials for Firewise Construction
- Defensible Space
- Maintain a buffer zone of 30-100 feet with reduced vegetation.
- Utilize non-combustible landscaping materials like gravel or stone near structures.
- Roofing
- Install Class A fire-rated roofing materials like metal, tile, or asphalt shingles.
- Use tight-fitting eaves and soffits to prevent ember intrusion.
- Exterior Walls and Siding
- Choose fire-resistant materials like stucco, brick, fiber cement, or fire-treated wood.
- Limit exposed combustible materials near ground level.
- Windows and Doors
- Opt for tempered glass windows and non-combustible frames.
- Install tight-sealing exterior doors made of steel or solid wood.
- Vents and Openings
- Cover vents with 1/8-inch mesh screens to block embers.
- Use fire-resistant attic and crawlspace vents.
- Decks and Fencing
- Build decks with non-combustible materials like steel or composite decking.
- Avoid attaching flammable fencing directly to buildings.
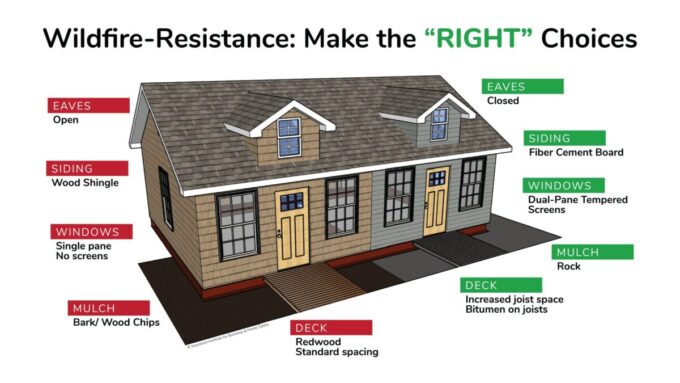
Additional Costs and Cost Mitigation
Firewise construction can increase costs by 5-10% compared to traditional methods. However, these costs can be offset by:
- Design Efficiency: Collaborating with experienced architecture and engineering teams minimizes waste and maximizes firewise design impact.
- Insurance Benefits: Many insurers offer premium discounts for firewise homes.
- Increased Property Value: Fire-resistant homes often appeal to buyers in wildfire-prone regions, enhancing resale potential.
Financial and Community Benefits
Firewise construction reduces long-term expenses by minimizing wildfire damage and repair costs. Lower insurance premiums and increased safety also provide economic and peace-of-mind benefits.
Importance of an Expert Architecture and Engineering Team
An experienced team ensures your firewise construction project balances safety, aesthetics, and budget. EVstudio specializes in firewise design, providing tailored solutions that incorporate cutting-edge strategies and materials. Our integrated approach ensures seamless collaboration and optimized results.
National Firewise Resources
- National Fire Protection Association (NFPA): NFPA Firewise USA Program
- Ready, Set, Go! Program: International Association of Fire Chiefs
- Fire Adapted Communities Learning Network: Fire Adapted Communities
Firewise construction protects homes and communities while delivering economic and environmental benefits. Working with experts like EVstudio ensures your project meets safety and sustainability goals. Reach out today to learn how we can help.


