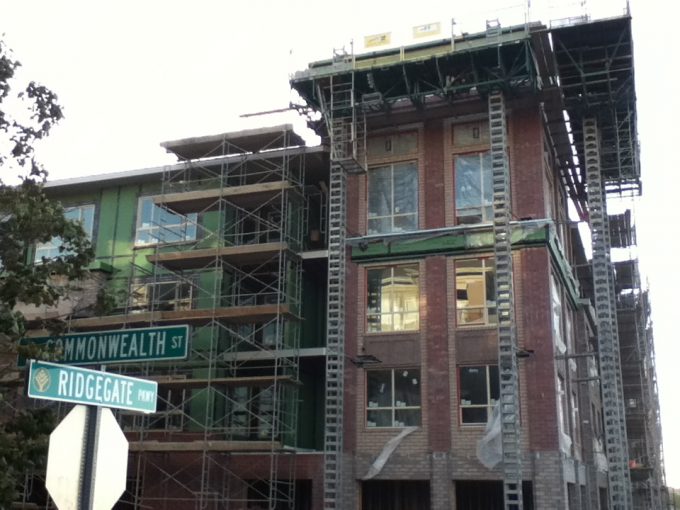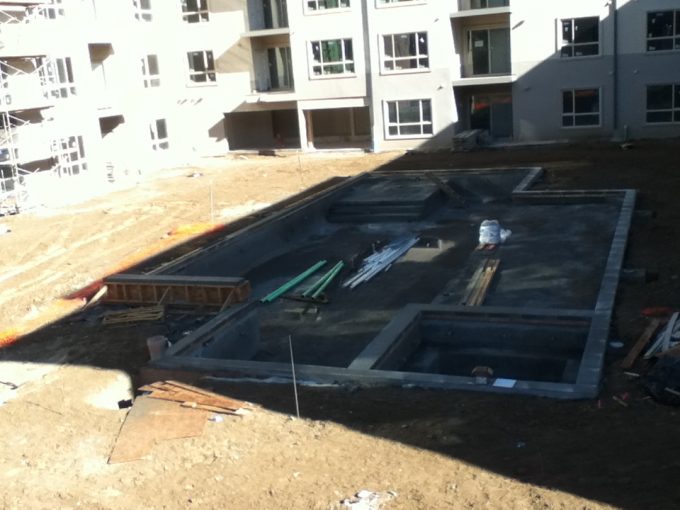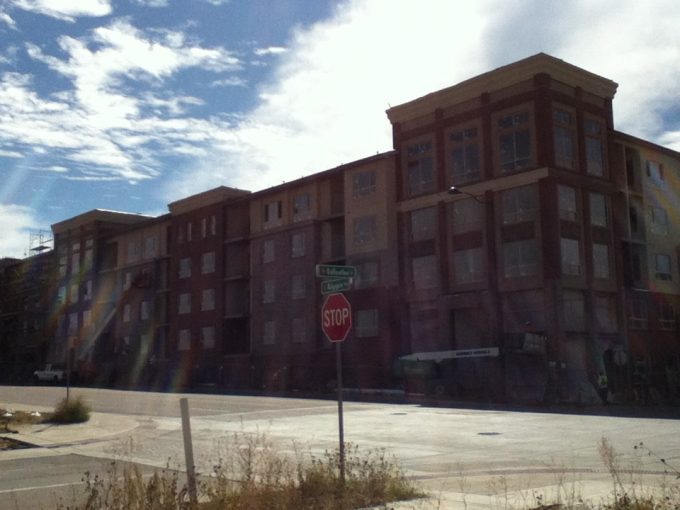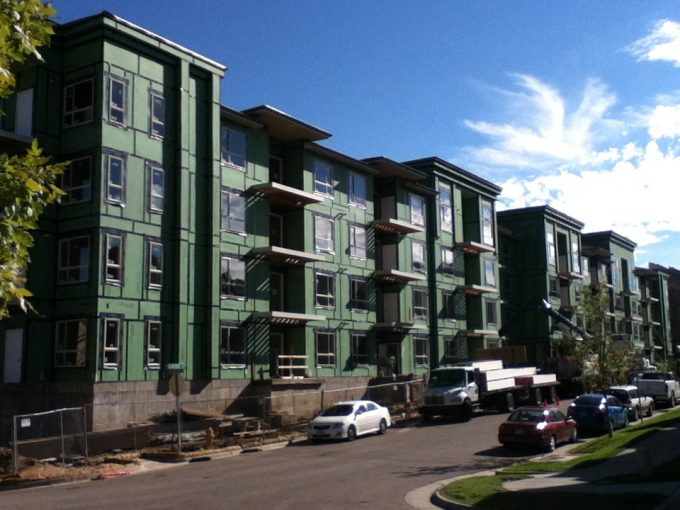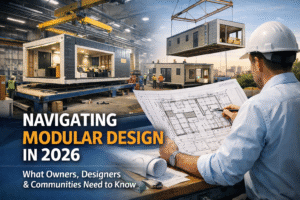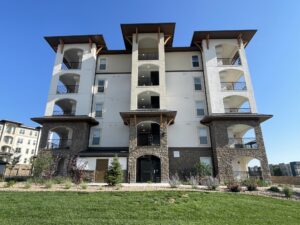Our 190 unit multi-family project in Lone Tree, Colorado is at roughly the 2/3 point of its 16-17 month construction schedule. The project is phased into four distinct buildings. The exterior finishes on Buildings 1 and 2 are almost complete and the pool has been plumbed and poured. Buildings 3 and 4 are completely framed and have their decks constructed. Below are some photos of the construction progress.
The northeast corner of the project is having the masonry completed and storefront window systems installed.
Here is the view down to the pool from atop the adjacent parking deck. The pool is nestled in the elbow of Building 1. You can see the deeper square spa area in the foreground.
The northwest corner of the project contains the sales area entrance and is generally the front door. You can start to see how the stucco and masonry color schemes work together to create a strong but light personality.
And on the 375th day, there were balconies!
Our client wanted to defy the standard in the area: little or no balcony space and a non-active facade once you stray from the project’s front door. You can see here that every unit has a functioning deck large enough for several people to gather comfortably and the facade is punctuated with forms that vary and move creating shadows and life. You wouldn’t think this was the “back” of the project, but it is!
More to come as we near completion!

