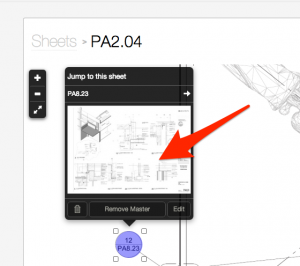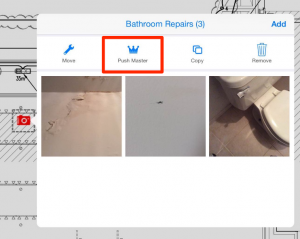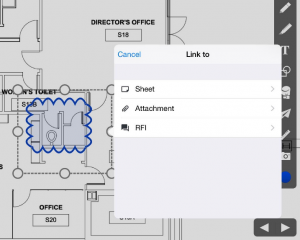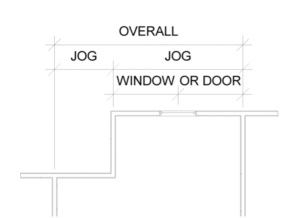
PlanGrid is a construction software and application that allows all users to access, update, and modify building plans in real time. This ability not only saves time, but also works towards eliminating miscommunication between architects, engineers, and contractors. Below is a list of some of the capabilities of the app along with first-hand accounts of the features – more information along with video tutorials can be found on their website https://www.plangrid.com/.
Sheets
There is nothing more frustrating than trying to flip through a tattered set of plans on site to find the one connection detail you’re looking for – and once you find it, who even knows if it’s the most recent set? PlanGrid solves all of these problems with its basic functions.
As well as being a computer software, PlanGrid is available as an app for easy access to your plans. Although using a screen is not intuitive to some, it has the ability to show all pages in a grid for easy selection as well as zoom for those smaller details. The next benefit comes with uploading drawing sets. When you upload PDF sheets to the program it will automatically do the following:
- Recognize versioning of sheets
- Link detail callouts to the page where the detail is drawn
- Update the set for whoever is on the project

https://help.plangrid.com/hc/en-us/articles/224169148-Hyperlinks-My-Detail-Callouts
This means when the architect makes new revisions, the contractor can immediately see it in the field. The sheets are all integrated into the Master Set, but can also be viewed by revision upload date. The detail callout is a personal favorite – the program creates a direct link from the callout on the main plan to the specific detail referenced saving you time and confusion.
As with any automated system like this, there are the occasional glitches, however, from personal experience, the issues with these basic tasks are very minimal. There is also an option to approve the versioning and detail callouts as the sheets upload to ensure 100% accuracy.
Markups and Changes
Another favorite feature of PlanGrid is that it allows the user to markup drawings in the field – with pictures – as they happen. Say a pipe is installed in the wrong place, you can simply click the area on the drawing where the error occurred, select the camera icon, and take a photo that can then be instantly uploaded for other members of the team to see. There are also multiple colors to choose from for these icons for ease of date or discipline tracking.

Along the same lines, PlanGrid also tracks RFIs, submittals, and change orders that are also linked to direct areas of the plans. All of these functions can be completed by any member of the team, eliminating any finger pointing when it comes to miscommunication.

Other Features
- Daily field reports
- As-builts
- Take-offs
- Punch lists
- Automatic submittal logs









